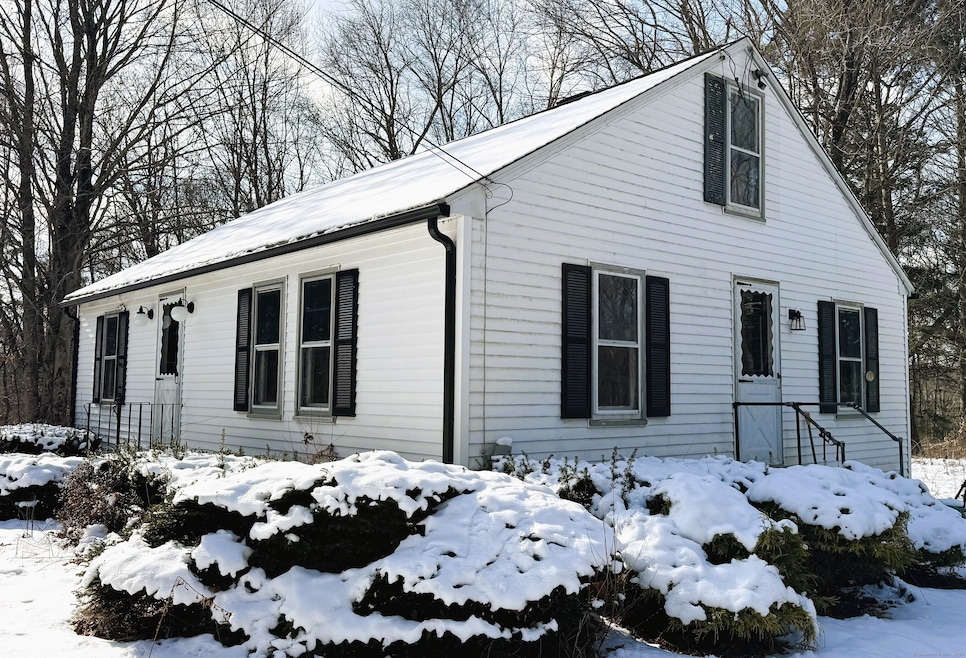
56 Drown Rd Pomfret Center, CT 06259
Highlights
- 19 Acre Lot
- Attic
- Storm Windows
- Cape Cod Architecture
- Thermal Windows
- Garden
About This Home
As of February 2025Bright & Airy! Newly renovated cape that feels like a totally brand new home! The main floor has 2 bedrooms, 1 bath, kitchen, dining, and living room. The second floor is currently used as attic space but could be finished off to complete the 2nd story of this wonderful cape home adding more bedrooms and bathrooms. Adding a dormer would enhance the 2nd story and nearly double the square footage of this home! Great opportunity to start with a 2 bedroom home and later expand to 3 or 4 bedrooms. Some of the new items in this home are: New kitchen with quartzite counters and new stainless appliances, new hardwood flooring, new lighting, new electrical panel, new plumbing, new septic, new roof, new oil tank, new well pressure tank, new baseboard heating, some new windows. Home is ready to move in and should qualify for any kind of financing! And...this home sits privately on 19 acres!!!
Last Agent to Sell the Property
Coldwell Banker Realty License #RES.0771099 Listed on: 01/28/2025

Home Details
Home Type
- Single Family
Est. Annual Taxes
- $3,771
Year Built
- Built in 1950
Lot Details
- 19 Acre Lot
- Level Lot
- Garden
- Property is zoned R-01
Home Design
- Cape Cod Architecture
- Block Foundation
- Frame Construction
- Asphalt Shingled Roof
- Vinyl Siding
- Radon Mitigation System
Interior Spaces
- 1,047 Sq Ft Home
- Thermal Windows
- Basement Fills Entire Space Under The House
- Walkup Attic
- Laundry on lower level
Kitchen
- Built-In Oven
- Electric Cooktop
- Microwave
- Dishwasher
Bedrooms and Bathrooms
- 2 Bedrooms
- 1 Full Bathroom
Home Security
- Storm Windows
- Storm Doors
Schools
- Pomfret Community Elementary School
Utilities
- Baseboard Heating
- Hot Water Heating System
- Heating System Uses Oil
- Private Company Owned Well
- Hot Water Circulator
- Fuel Tank Located in Basement
- Cable TV Available
Listing and Financial Details
- Assessor Parcel Number 1708233
Ownership History
Purchase Details
Home Financials for this Owner
Home Financials are based on the most recent Mortgage that was taken out on this home.Purchase Details
Home Financials for this Owner
Home Financials are based on the most recent Mortgage that was taken out on this home.Similar Home in Pomfret Center, CT
Home Values in the Area
Average Home Value in this Area
Purchase History
| Date | Type | Sale Price | Title Company |
|---|---|---|---|
| Warranty Deed | $353,000 | None Available | |
| Warranty Deed | $353,000 | None Available | |
| Warranty Deed | $172,000 | -- | |
| Warranty Deed | $172,000 | -- |
Mortgage History
| Date | Status | Loan Amount | Loan Type |
|---|---|---|---|
| Previous Owner | $173,737 | New Conventional |
Property History
| Date | Event | Price | Change | Sq Ft Price |
|---|---|---|---|---|
| 02/26/2025 02/26/25 | Sold | $353,000 | +21.8% | $337 / Sq Ft |
| 02/05/2025 02/05/25 | Pending | -- | -- | -- |
| 01/30/2025 01/30/25 | For Sale | $289,900 | +68.5% | $277 / Sq Ft |
| 12/23/2016 12/23/16 | Sold | $172,000 | +14.7% | $189 / Sq Ft |
| 10/18/2016 10/18/16 | Pending | -- | -- | -- |
| 10/15/2016 10/15/16 | For Sale | $150,000 | -- | $165 / Sq Ft |
Tax History Compared to Growth
Tax History
| Year | Tax Paid | Tax Assessment Tax Assessment Total Assessment is a certain percentage of the fair market value that is determined by local assessors to be the total taxable value of land and additions on the property. | Land | Improvement |
|---|---|---|---|---|
| 2025 | $3,587 | $173,020 | $69,420 | $103,600 |
| 2024 | $4,613 | $133,920 | $67,920 | $66,000 |
| 2023 | $3,582 | $133,920 | $67,920 | $66,000 |
| 2022 | $3,581 | $133,920 | $67,920 | $66,000 |
| 2021 | $3,550 | $133,920 | $67,920 | $66,000 |
| 2020 | $3,195 | $115,670 | $60,770 | $54,900 |
| 2019 | $3,144 | $115,670 | $60,770 | $54,900 |
| 2018 | $3,112 | $115,670 | $60,770 | $54,900 |
| 2017 | $3,346 | $115,670 | $60,770 | $54,900 |
| 2016 | $2,961 | $115,670 | $60,770 | $54,900 |
| 2015 | $3,230 | $127,990 | $73,290 | $54,700 |
| 2014 | $3,216 | $127,990 | $73,290 | $54,700 |
Agents Affiliated with this Home
-

Seller's Agent in 2025
Jan Ledoux
Coldwell Banker Realty
(860) 377-8700
1 in this area
116 Total Sales
-

Buyer's Agent in 2025
Rachael Johnston
Johnston & Associates Real Estate, LLC
(860) 450-9562
3 in this area
63 Total Sales
-

Seller's Agent in 2016
Cathy Duprey
Duprey Real Estate, LLC
(860) 208-4760
7 in this area
109 Total Sales
Map
Source: SmartMLS
MLS Number: 24070915
APN: POMF-000027-D000000-000009
- 815 Mashamoquet Rd
- 834 Hampton Rd
- 571 Mashamoquet Rd
- 00 Mashamoquet Rd
- 166 Taft Pond Rd
- 29 Cheney Rd
- 11 Cheney Rd
- 180 Jericho Rd
- 97 Blossom Dr
- 77 Blossom Dr
- 338 Brooklyn Rd
- 132 Wade Rd
- 70 Brayman Hollow Rd
- 189 Chaplin Rd
- 187 Chaplin Rd
- 3 Brook Front Ln
- 41 Millbridge Rd
- 80 Averill Rd
- 308 Orchard Hill Rd
- 211 Old Colony Rd
