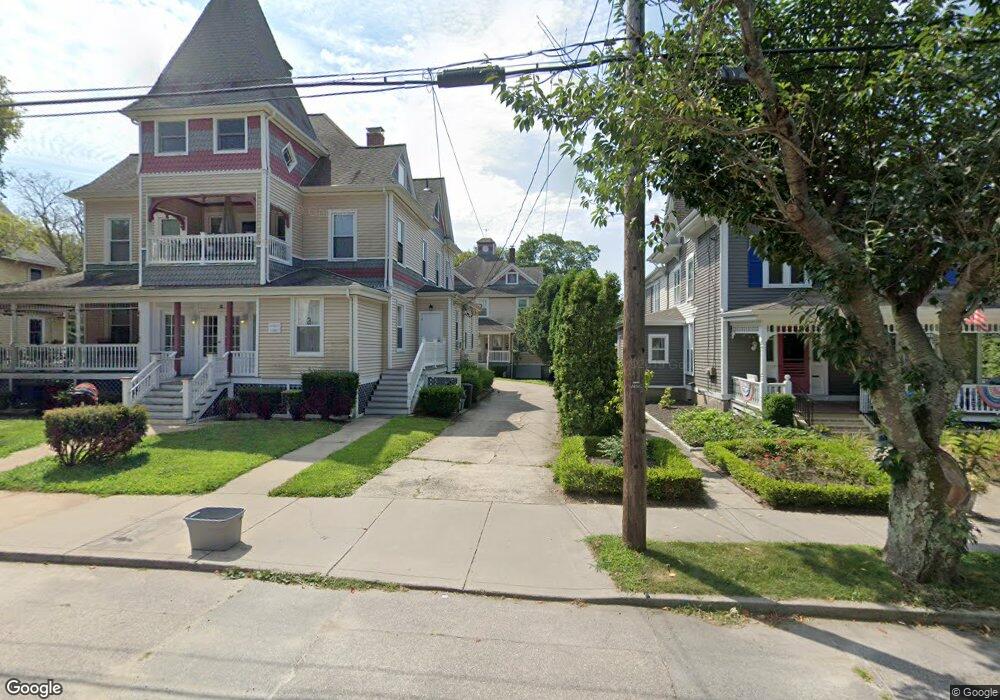56 E Main St Unit 1 Mystic, CT 06355
Mystic Neighborhood
2
Beds
3
Baths
1,397
Sq Ft
--
Built
About This Home
This home is located at 56 E Main St Unit 1, Mystic, CT 06355. 56 E Main St Unit 1 is a home located in New London County with nearby schools including Stonington Middle School and Stonington High School.
Create a Home Valuation Report for This Property
The Home Valuation Report is an in-depth analysis detailing your home's value as well as a comparison with similar homes in the area
Home Values in the Area
Average Home Value in this Area
Tax History Compared to Growth
Map
Nearby Homes
- 17 Roosevelt Ave
- 32 E Main St
- 3 Stanton Place
- 44 Williams Ave
- 60 Willow St Unit 305
- 60 Willow St Unit 205
- 7 Gravel St Unit 1
- 3 Water St Unit 301
- 3 Water St Unit 305
- 17 Water St Unit A-10
- 9 Kingfisher Way
- 6 Kingfisher Way
- 0 Smail St Unit 24066473
- 5 Park Place
- 28 Rossie St
- 38 Rossie St
- 19 Ashby St
- 8 Joyce St
- 6 Rogers Dr
- 39 Gledhill Ave
- 56 E Main St Unit 58
- 56 E Main St Unit 2
- 56 E Main St Unit 1
- 56-58 E Main St
- 54 E Main St
- 60 E Main St
- 58 E Main St
- 25 Denison Ave
- 62 E Main St
- 18 Lincoln Ave
- 59 E Main St
- 59 E Main St (1st Floor)
- 23 Lincoln Ave
- 61 E Main St
- 55 Washington St
- 55 E Main St
- 26 Denison Ave
- 53 Washington St
- 30 Denison Ave
- 56 Washington St
