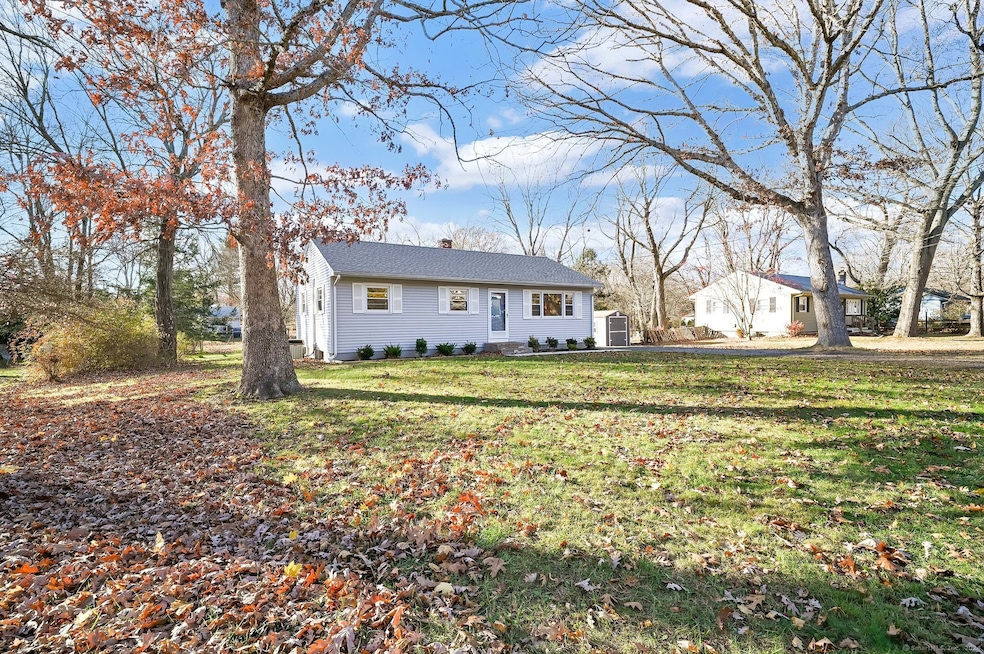
56 Fern Dr Colchester, CT 06415
Highlights
- Deck
- Property is near public transit
- Attic
- William J. Johnston Middle School Rated A-
- Ranch Style House
- Thermal Windows
About This Home
As of December 2024Welcome to this beautifully updated 3 bedroom ranch, nestled in a charming neighborhood setting just minutes from all of the town's amenities! This home is completely move-in ready! With a brand-new kitchen featuring modern soft close cabinetry, sleek granite countertops and luxury vinyl plank floors. Also, a freshly remodeled bathroom with stylish finishes. The entire interior has been painted in a neutral palette, with loads of recessed lighting, and the recently refinished hardwood floors throughout give a warm, inviting feel to every room...allowing you to just add your personal touches to make this home your own. New roof, siding and hot water heater provide peace of mind, while a spacious, full unfinished basement offers endless potential for additional living space - whether for a family room, gym, or home office...bring your ideas! Basement already has HEAT. Outside, you'll find a beautiful level yard, easily fenced in for your pets, a huge (14'x24') new deck for entertaining and a large (8'x16') shed perfect for storing outdoor equipment. The home has central heat and A/C! Enjoy the convenience of nearby shops, schools, restaurants and parks, with easy highway access...all while relaxing in this comfortable, one level living, updated home. Don't miss out on this gem - this is a " just bring your suitcase" home!
Last Agent to Sell the Property
Carl Guild & Associates License #RES.0755078 Listed on: 11/09/2024
Home Details
Home Type
- Single Family
Est. Annual Taxes
- $3,526
Year Built
- Built in 1957
Lot Details
- 0.41 Acre Lot
- Property is zoned SU
Parking
- Parking Deck
Home Design
- Ranch Style House
- Concrete Foundation
- Frame Construction
- Asphalt Shingled Roof
- Vinyl Siding
Interior Spaces
- 960 Sq Ft Home
- Thermal Windows
- Unfinished Basement
- Basement Fills Entire Space Under The House
- Attic or Crawl Hatchway Insulated
- Laundry on lower level
Bedrooms and Bathrooms
- 3 Bedrooms
- 1 Full Bathroom
Outdoor Features
- Deck
- Exterior Lighting
- Shed
- Rain Gutters
Location
- Property is near public transit
- Property is near a golf course
Schools
- Colchester Elementary School
- Jack Jackter Middle School
- Bacon Academy High School
Utilities
- Central Air
- Heating System Uses Oil
- Fuel Tank Located in Basement
- Cable TV Available
Listing and Financial Details
- Assessor Parcel Number 2336570
Ownership History
Purchase Details
Home Financials for this Owner
Home Financials are based on the most recent Mortgage that was taken out on this home.Purchase Details
Similar Homes in Colchester, CT
Home Values in the Area
Average Home Value in this Area
Purchase History
| Date | Type | Sale Price | Title Company |
|---|---|---|---|
| Warranty Deed | -- | None Available | |
| Warranty Deed | -- | None Available | |
| Warranty Deed | $222,200 | None Available | |
| Warranty Deed | $222,200 | None Available |
Mortgage History
| Date | Status | Loan Amount | Loan Type |
|---|---|---|---|
| Open | $250,000 | Stand Alone Refi Refinance Of Original Loan | |
| Closed | $250,000 | New Conventional |
Property History
| Date | Event | Price | Change | Sq Ft Price |
|---|---|---|---|---|
| 12/27/2024 12/27/24 | Sold | $325,000 | -1.5% | $339 / Sq Ft |
| 12/20/2024 12/20/24 | Pending | -- | -- | -- |
| 11/15/2024 11/15/24 | For Sale | $330,000 | -- | $344 / Sq Ft |
Tax History Compared to Growth
Tax History
| Year | Tax Paid | Tax Assessment Tax Assessment Total Assessment is a certain percentage of the fair market value that is determined by local assessors to be the total taxable value of land and additions on the property. | Land | Improvement |
|---|---|---|---|---|
| 2025 | $5,263 | $175,900 | $37,500 | $138,400 |
| 2024 | $3,526 | $123,000 | $37,500 | $85,500 |
| 2023 | $3,348 | $123,000 | $37,500 | $85,500 |
| 2022 | $3,331 | $123,000 | $37,500 | $85,500 |
| 2021 | $3,409 | $103,800 | $37,500 | $66,300 |
| 2020 | $3,409 | $103,800 | $37,500 | $66,300 |
| 2019 | $3,409 | $103,800 | $37,500 | $66,300 |
| 2018 | $3,351 | $103,800 | $37,500 | $66,300 |
| 2017 | $3,360 | $103,800 | $37,500 | $66,300 |
| 2016 | $3,552 | $114,900 | $49,500 | $65,400 |
| 2015 | $3,534 | $114,900 | $49,500 | $65,400 |
| 2014 | $3,512 | $114,900 | $49,500 | $65,400 |
Agents Affiliated with this Home
-
Catherine McNarry

Seller's Agent in 2024
Catherine McNarry
Carl Guild & Associates
(860) 306-4436
10 in this area
25 Total Sales
-
Kellee Smith

Buyer's Agent in 2024
Kellee Smith
Berkshire Hathaway Home Services
(860) 373-8849
26 in this area
64 Total Sales
Map
Source: SmartMLS
MLS Number: 24058907
APN: COLC-000025-000000-000037
- 23 Fern Dr
- 284 Halls Hill Rd
- 534 Norwich Ave
- 16 Jordan Ln
- 140 Halls Hill Rd
- 10 West Rd
- 8 Jordan Ln
- 123 Dara Dr
- 382 Cabin Rd
- 47 North Ct Unit 47
- 82 Alpine Dr Unit 82
- 50 Center Ct Unit 50
- 23 Ventura Dr
- 64 Goldberg Rd
- 76 James St
- 215 Park Ave
- 208 Chestnut Hill Rd
- 26 Kramer Rd
- 88 Old Hebron Rd
- 473 Lebanon Ave
