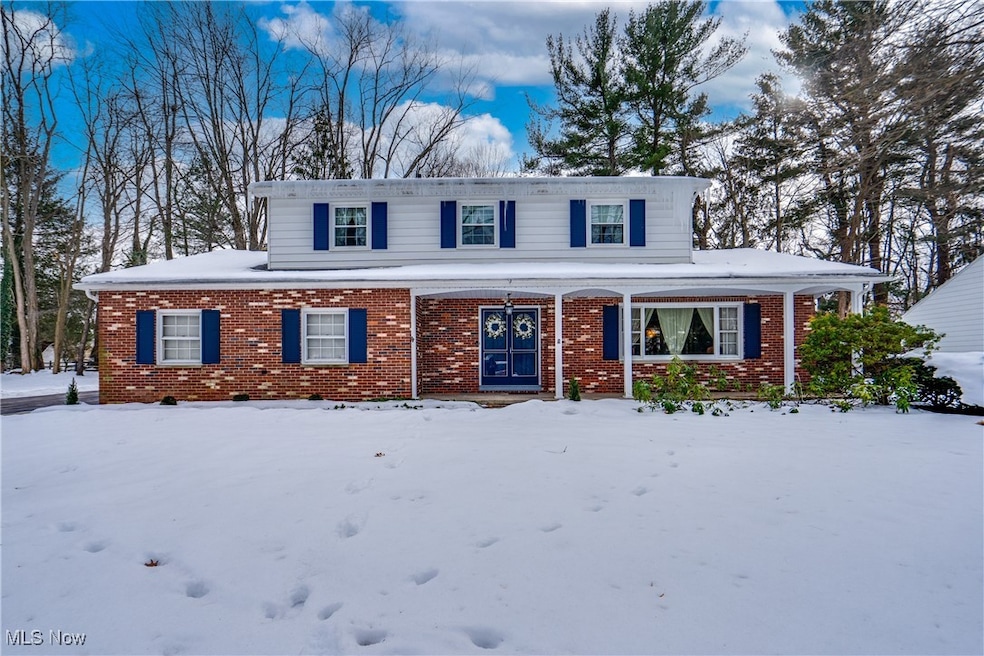
56 Forestwood Dr Northfield, OH 44067
Highlights
- Colonial Architecture
- Wooded Lot
- Front Porch
- Lee Eaton Elementary School Rated A
- No HOA
- 2 Car Attached Garage
About This Home
As of February 2025Welcome home to this charming brick colonial nestled on a beautifully treed lot in Northfield, within the highly desirable Nordonia Hills School District. This one-owner residence is waiting for you to put your touches on it and offers 2,290 square feet of thoughtfully designed living space, 4 spacious bedrooms and 2 ½ baths. Step inside to discover hardwood floors throughout most of the home, including a welcoming family room highlighted by a charming brick fireplace, wood beam ceiling, and a sliding door that opens to a private backyard oasis—perfect for relaxing or entertaining. This meticulously maintained home combines timeless architectural details with recent improvements including new furnace (2024), triple-pane vinyl tilt in windows with screens (2010), roof, gutters, gutter guards, downspouts (2017), insulated garage door/opener (2017). The fresh and clean basement has a door that leads to the back yard and is a blank slate if you are looking to add additional finished living space. As an added bonus, the buildable lot next door is available to the buyer to add more outdoor space to this property. Don’t miss this opportunity to own a move-in ready home in a prime location.
Last Agent to Sell the Property
EXP Realty, LLC. Brokerage Email: KellyFolden@gmail.com 330-289-1334 License #2009001942 Listed on: 02/01/2025

Home Details
Home Type
- Single Family
Est. Annual Taxes
- $5,123
Year Built
- Built in 1966
Lot Details
- 0.39 Acre Lot
- Wooded Lot
Parking
- 2 Car Attached Garage
- Running Water Available in Garage
- Side Facing Garage
- Garage Door Opener
Home Design
- Colonial Architecture
- Brick Exterior Construction
- Asphalt Roof
- Aluminum Siding
Interior Spaces
- 2,290 Sq Ft Home
- 2-Story Property
- Family Room with Fireplace
Kitchen
- Built-In Oven
- Cooktop
- Dishwasher
- Disposal
Bedrooms and Bathrooms
- 4 Bedrooms
- 2.5 Bathrooms
Laundry
- Dryer
- Washer
Unfinished Basement
- Basement Fills Entire Space Under The House
- Laundry in Basement
Home Security
- Carbon Monoxide Detectors
- Fire and Smoke Detector
Outdoor Features
- Patio
- Front Porch
Utilities
- Forced Air Heating and Cooling System
- Heating System Uses Gas
Community Details
- No Home Owners Association
- Lenz Sub Subdivision
Listing and Financial Details
- Assessor Parcel Number 4001630
Ownership History
Purchase Details
Home Financials for this Owner
Home Financials are based on the most recent Mortgage that was taken out on this home.Purchase Details
Similar Homes in the area
Home Values in the Area
Average Home Value in this Area
Purchase History
| Date | Type | Sale Price | Title Company |
|---|---|---|---|
| Warranty Deed | $410,000 | None Listed On Document | |
| Interfamily Deed Transfer | -- | None Available |
Property History
| Date | Event | Price | Change | Sq Ft Price |
|---|---|---|---|---|
| 02/21/2025 02/21/25 | Sold | $335,000 | -4.3% | $146 / Sq Ft |
| 02/03/2025 02/03/25 | Pending | -- | -- | -- |
| 02/01/2025 02/01/25 | For Sale | $350,000 | -- | $153 / Sq Ft |
Tax History Compared to Growth
Tax History
| Year | Tax Paid | Tax Assessment Tax Assessment Total Assessment is a certain percentage of the fair market value that is determined by local assessors to be the total taxable value of land and additions on the property. | Land | Improvement |
|---|---|---|---|---|
| 2025 | $5,123 | $109,449 | $20,213 | $89,236 |
| 2024 | $5,123 | $109,449 | $20,213 | $89,236 |
| 2023 | $5,123 | $109,449 | $20,213 | $89,236 |
| 2022 | $3,840 | $71,071 | $13,125 | $57,946 |
| 2021 | $3,851 | $71,071 | $13,125 | $57,946 |
| 2020 | $3,789 | $71,080 | $13,130 | $57,950 |
| 2019 | $3,485 | $60,500 | $12,470 | $48,030 |
| 2018 | $3,072 | $60,500 | $12,470 | $48,030 |
| 2017 | $2,938 | $60,500 | $12,470 | $48,030 |
| 2016 | $2,938 | $55,790 | $12,470 | $43,320 |
| 2015 | $2,938 | $55,790 | $12,470 | $43,320 |
| 2014 | $2,920 | $55,790 | $12,470 | $43,320 |
| 2013 | $2,858 | $57,600 | $12,470 | $45,130 |
Agents Affiliated with this Home
-
K
Seller's Agent in 2025
Kelly Folden
EXP Realty, LLC.
-
P
Buyer's Agent in 2025
Patrick Wichert
RE/MAX Crossroads
Map
Source: MLS Now
MLS Number: 5097454
APN: 40-01630
- 171 Butternut Ln
- 7905 Pomona Ave
- 137 W Aurora Rd
- 10565 Valley View Rd
- 226 Dovecote Trace
- 449 Vernon Ln
- 8531 Creekside Dr
- 8579 Pine Creek Ln Unit 2
- 8651 Pine Creek Ln
- 8630 Deerfield Cir
- 9307 Brandywine Rd
- 8714 Quailridge Ct
- 8608 Tahoe Dr
- 8555 Primrose Ln
- 8958 Manor Ct
- V/L Meadow Ln
- 8457 Melody Ln
- 8350 Melody Ln
- 9798 Firestone Ln
- 220 Long Rd






