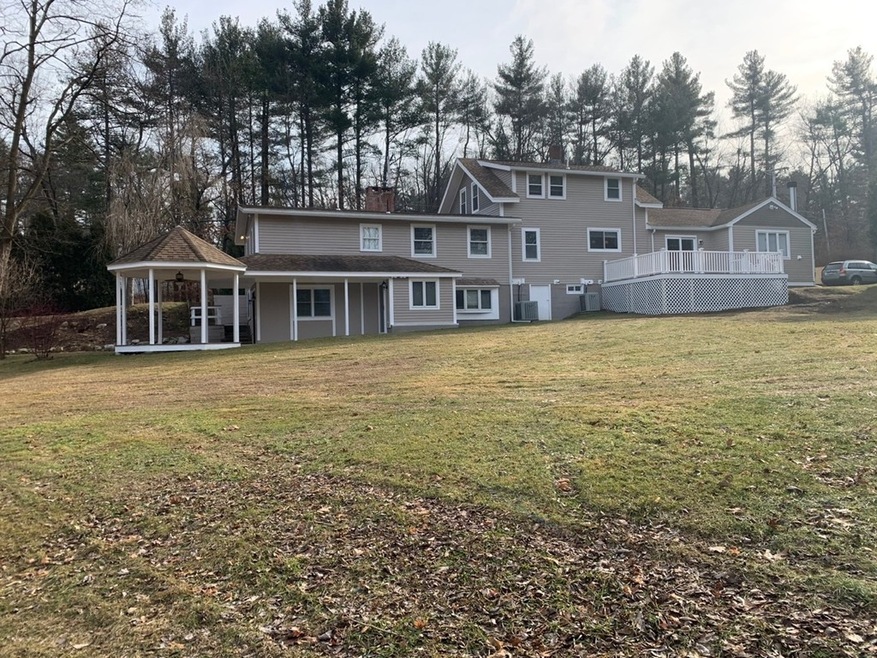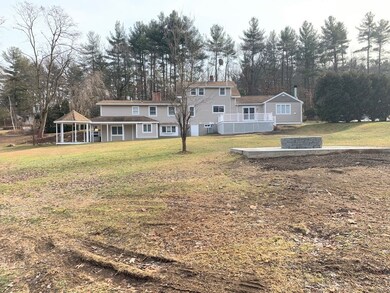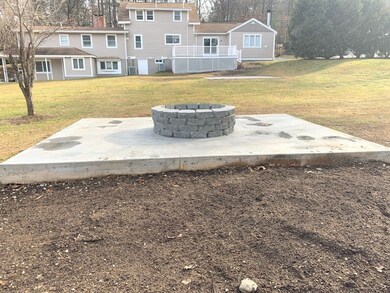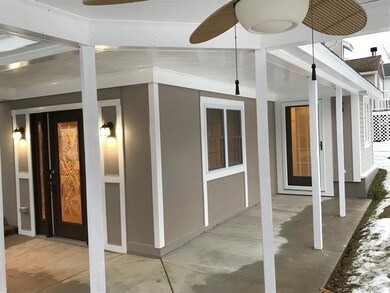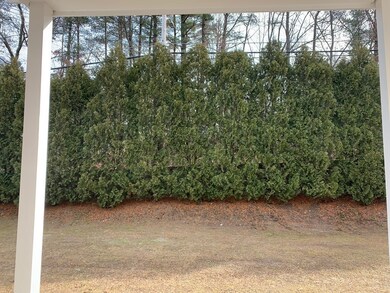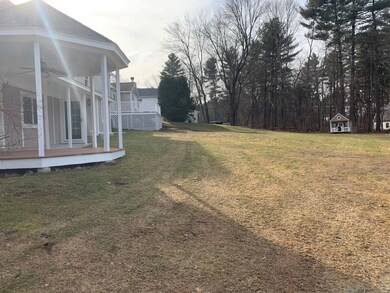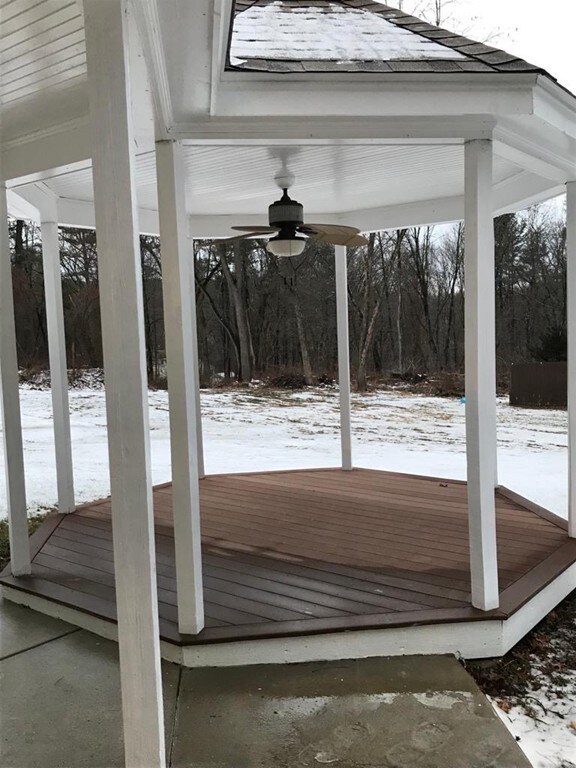
56 Frost Rd Tyngsboro, MA 01879
Tyngsborough NeighborhoodHighlights
- Spa
- Wood Flooring
- Forced Air Heating and Cooling System
- Deck
- Gazebo
About This Home
As of November 2020WATER VIEWS and Price Reduction! Make an offer! Beautiful must see Cape Cod style single family, nestled on a 93,828sqft elevated lot overlooking the MERRIMACK RIVER! This lovely house was completely renovated and also includes a great sized, two-level in-law unit with full kitchen, private access and a stunning gazebo with ceiling fan. This home is incredibly peaceful and some of the features include three fireplaces, a Jacuzzi, a large backyard with no city lights to obstruct a clear sky/stars view and a new brick fire pit with a view of the river. The renovation includes interior and exterior work, new hardwood floors and tile, new stainless steel appliances, new wall to wall carpeting, trims, baseboards, renovated bathrooms and more! Some of the new additions include a new entrance and a new enlarged composite deck great for entertaining or to relax after work. The gable roof was upgraded 3-4 years ago and the property is ready to move in. Check video online!
Last Agent to Sell the Property
Marcela Maggi
Metropolis Realty, LLC Listed on: 02/24/2020
Home Details
Home Type
- Single Family
Est. Annual Taxes
- $92
Year Built
- Built in 1959
Lot Details
- Property is zoned R1
Kitchen
- Range
- Microwave
- Dishwasher
- Disposal
Flooring
- Wood
- Wall to Wall Carpet
- Tile
Outdoor Features
- Spa
- Deck
- Gazebo
Utilities
- Forced Air Heating and Cooling System
- Heating System Uses Gas
- Private Sewer
Additional Features
- Basement
Listing and Financial Details
- Assessor Parcel Number M:20B B:0006 L:0
Ownership History
Purchase Details
Home Financials for this Owner
Home Financials are based on the most recent Mortgage that was taken out on this home.Purchase Details
Home Financials for this Owner
Home Financials are based on the most recent Mortgage that was taken out on this home.Purchase Details
Purchase Details
Home Financials for this Owner
Home Financials are based on the most recent Mortgage that was taken out on this home.Purchase Details
Home Financials for this Owner
Home Financials are based on the most recent Mortgage that was taken out on this home.Purchase Details
Home Financials for this Owner
Home Financials are based on the most recent Mortgage that was taken out on this home.Similar Homes in the area
Home Values in the Area
Average Home Value in this Area
Purchase History
| Date | Type | Sale Price | Title Company |
|---|---|---|---|
| Not Resolvable | $620,000 | None Available | |
| Not Resolvable | $340,000 | -- | |
| Deed | -- | -- | |
| Deed | $298,500 | -- | |
| Foreclosure Deed | $167,000 | -- | |
| Deed | $109,500 | -- |
Mortgage History
| Date | Status | Loan Amount | Loan Type |
|---|---|---|---|
| Open | $496,000 | New Conventional | |
| Previous Owner | $238,800 | Purchase Money Mortgage | |
| Previous Owner | $150,300 | Purchase Money Mortgage | |
| Previous Owner | $101,500 | No Value Available | |
| Previous Owner | $60,225 | Purchase Money Mortgage | |
| Closed | $59,700 | No Value Available |
Property History
| Date | Event | Price | Change | Sq Ft Price |
|---|---|---|---|---|
| 11/07/2020 11/07/20 | Sold | $620,000 | -8.1% | $194 / Sq Ft |
| 09/09/2020 09/09/20 | Pending | -- | -- | -- |
| 08/03/2020 08/03/20 | Price Changed | $674,900 | 0.0% | $212 / Sq Ft |
| 07/26/2020 07/26/20 | Price Changed | $675,000 | -2.9% | $212 / Sq Ft |
| 02/24/2020 02/24/20 | For Sale | $695,000 | +104.4% | $218 / Sq Ft |
| 01/22/2019 01/22/19 | Sold | $340,000 | +13.7% | $107 / Sq Ft |
| 07/05/2018 07/05/18 | Pending | -- | -- | -- |
| 06/27/2018 06/27/18 | For Sale | $299,000 | -- | $94 / Sq Ft |
Tax History Compared to Growth
Tax History
| Year | Tax Paid | Tax Assessment Tax Assessment Total Assessment is a certain percentage of the fair market value that is determined by local assessors to be the total taxable value of land and additions on the property. | Land | Improvement |
|---|---|---|---|---|
| 2025 | $92 | $748,700 | $239,900 | $508,800 |
| 2024 | $8,671 | $681,700 | $228,400 | $453,300 |
| 2023 | $8,385 | $593,000 | $191,400 | $401,600 |
| 2022 | $8,126 | $543,900 | $167,400 | $376,500 |
| 2021 | $6,598 | $410,600 | $152,100 | $258,500 |
| 2020 | $6,627 | $407,800 | $152,100 | $255,700 |
| 2019 | $6,344 | $374,700 | $145,600 | $229,100 |
| 2018 | $6,021 | $351,900 | $145,600 | $206,300 |
| 2017 | $5,913 | $344,600 | $145,600 | $199,000 |
| 2016 | $5,451 | $310,400 | $123,800 | $186,600 |
| 2015 | $5,264 | $310,400 | $123,800 | $186,600 |
Agents Affiliated with this Home
-
M
Seller's Agent in 2020
Marcela Maggi
Metropolis Realty, LLC
-

Buyer's Agent in 2020
Jackie Esielionis
Laer Realty
(978) 257-0123
1 in this area
52 Total Sales
-

Seller's Agent in 2019
Laura Sheedy
Homeowners Assistance Program, LLC
(781) 799-4867
31 Total Sales
Map
Source: MLS Property Information Network (MLS PIN)
MLS Number: 72623287
APN: TYNG-000020B-000006
- 43 Frost Rd
- 75 Frost Rd
- 10 Village Ln Unit 21
- 56 Juniper Ln Unit 47
- 32 Sherburne Ave
- 26 Juniper Ln Unit 64
- 106 Cardinal Ln Unit 106
- Winchester Plan at Enclave at Tyngsborough
- 24 Coburn Rd
- 22 Juniper Ln Unit 66
- 20 Juniper Ln Unit 67
- 13 Tamarack Way Unit 77
- 28 Juniper Ln Unit 65
- 11 Juniper Ln Unit 14
- 32 Juniper Ln Unit 61
- 43 Juniper Ln Unit 30
- 9 Tamarack Way Unit 75
- 34 Juniper Ln Unit 60
- 17 Juniper Ln Unit 17
- 62 Sequoia Dr
