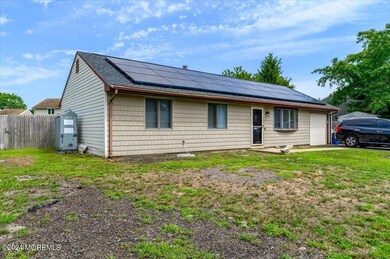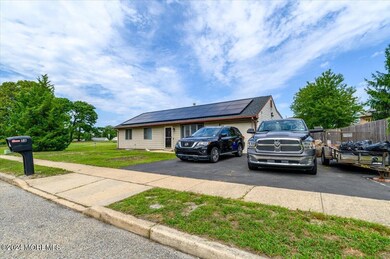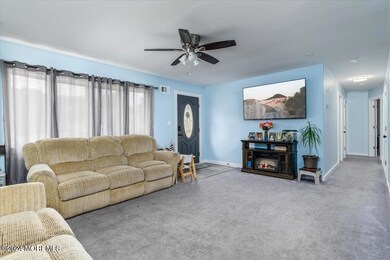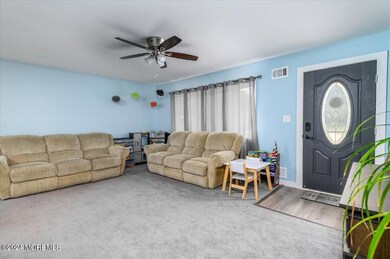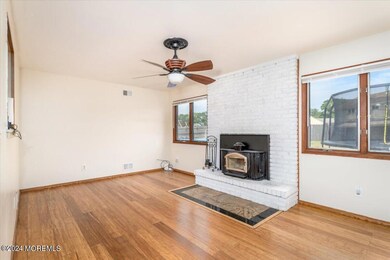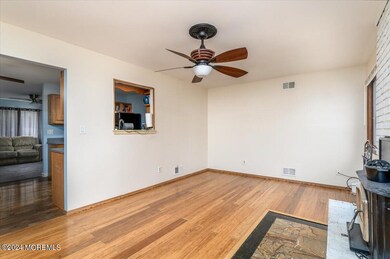
56 Georgetown Blvd Barnegat, NJ 08005
Barnegat Township NeighborhoodHighlights
- Solar Power System
- No HOA
- Enclosed Patio or Porch
- Attic
- 1 Car Direct Access Garage
- Eat-In Kitchen
About This Home
As of October 2024! This adorable ranch has so much going for it with a surprising amount of living space all set on a spacious lot with plenty of room for expansion or outside entertainment. Inside you have two separate living spaces, a living room and a back family room with woodburning stove, great for adding comfort and warmth in the winter and when you're looking for a cozy spot to relax. Brand new 30 year timberline roof just installed within the last year, new carpeting, in living and bedrooms, refinished enclosed back porch room gives additional indoor/outdoor living space adjacent to the fully fenced in back yard. Oversized driveway can fit several cars and a full one car garage with workbench, large shed in back for additional storage too.
Last Agent to Sell the Property
C21/ Herbertsville Real Estate License #0895242 Listed on: 08/17/2024
Home Details
Home Type
- Single Family
Est. Annual Taxes
- $5,167
Year Built
- Built in 1974
Lot Details
- 8,276 Sq Ft Lot
- Lot Dimensions are 83.6 x 100
- Fenced
Parking
- 1 Car Direct Access Garage
- Workshop in Garage
- Driveway
Home Design
- Slab Foundation
- Asphalt Rolled Roof
- Vinyl Siding
Interior Spaces
- 1,292 Sq Ft Home
- 1-Story Property
- Recessed Lighting
- Light Fixtures
- Wood Burning Fireplace
- Insulated Windows
- Blinds
- Bay Window
- Window Screens
- Sliding Doors
- Family Room
- Living Room
- Attic
Kitchen
- Eat-In Kitchen
- Stove
- Microwave
- Dishwasher
Flooring
- Wall to Wall Carpet
- Laminate
Bedrooms and Bathrooms
- 3 Bedrooms
- 1 Full Bathroom
Laundry
- Dryer
- Washer
Accessible Home Design
- Handicap Accessible
Eco-Friendly Details
- Solar Power System
- Solar owned by a third party
Outdoor Features
- Enclosed Patio or Porch
- Shed
- Storage Shed
Schools
- Russ Brackman Middle School
Utilities
- Forced Air Heating and Cooling System
- Heating System Uses Oil Above Ground
- Electric Water Heater
Community Details
- No Home Owners Association
- Ranch
Listing and Financial Details
- Assessor Parcel Number 01-00114-41-00006
Ownership History
Purchase Details
Home Financials for this Owner
Home Financials are based on the most recent Mortgage that was taken out on this home.Purchase Details
Home Financials for this Owner
Home Financials are based on the most recent Mortgage that was taken out on this home.Purchase Details
Home Financials for this Owner
Home Financials are based on the most recent Mortgage that was taken out on this home.Purchase Details
Purchase Details
Similar Homes in Barnegat, NJ
Home Values in the Area
Average Home Value in this Area
Purchase History
| Date | Type | Sale Price | Title Company |
|---|---|---|---|
| Bargain Sale Deed | $330,000 | Clear To Close Title | |
| Deed | $315,000 | -- | |
| Deed | $145,000 | -- | |
| Interfamily Deed Transfer | -- | Attorney | |
| Deed | $79,900 | -- |
Mortgage History
| Date | Status | Loan Amount | Loan Type |
|---|---|---|---|
| Open | $324,022 | FHA | |
| Previous Owner | $318,181 | New Conventional | |
| Previous Owner | $20,930 | FHA | |
| Previous Owner | $142,373 | FHA | |
| Previous Owner | $12,000 | Unknown |
Property History
| Date | Event | Price | Change | Sq Ft Price |
|---|---|---|---|---|
| 07/01/2025 07/01/25 | Pending | -- | -- | -- |
| 05/08/2025 05/08/25 | For Sale | $349,900 | +6.0% | $271 / Sq Ft |
| 10/18/2024 10/18/24 | Sold | $330,000 | -2.7% | $255 / Sq Ft |
| 09/11/2024 09/11/24 | Pending | -- | -- | -- |
| 08/27/2024 08/27/24 | Price Changed | $339,000 | -3.1% | $262 / Sq Ft |
| 08/17/2024 08/17/24 | For Sale | $350,000 | +11.1% | $271 / Sq Ft |
| 09/09/2022 09/09/22 | Sold | $315,000 | +1.6% | $244 / Sq Ft |
| 07/21/2022 07/21/22 | Pending | -- | -- | -- |
| 07/08/2022 07/08/22 | For Sale | $310,000 | +113.8% | $240 / Sq Ft |
| 11/10/2016 11/10/16 | Sold | $145,000 | -- | $112 / Sq Ft |
Tax History Compared to Growth
Tax History
| Year | Tax Paid | Tax Assessment Tax Assessment Total Assessment is a certain percentage of the fair market value that is determined by local assessors to be the total taxable value of land and additions on the property. | Land | Improvement |
|---|---|---|---|---|
| 2025 | $5,284 | $177,500 | $87,200 | $90,300 |
| 2024 | $5,167 | $177,500 | $87,200 | $90,300 |
| 2023 | $5,000 | $177,500 | $87,200 | $90,300 |
| 2022 | $5,000 | $177,500 | $87,200 | $90,300 |
| 2021 | $4,694 | $177,500 | $87,200 | $90,300 |
| 2020 | $4,954 | $177,500 | $87,200 | $90,300 |
| 2019 | $4,881 | $177,500 | $87,200 | $90,300 |
| 2018 | $4,844 | $177,500 | $87,200 | $90,300 |
| 2017 | $4,764 | $177,500 | $87,200 | $90,300 |
| 2016 | $4,666 | $177,500 | $87,200 | $90,300 |
| 2015 | $4,519 | $177,500 | $87,200 | $90,300 |
| 2014 | $4,404 | $177,500 | $87,200 | $90,300 |
Agents Affiliated with this Home
-
Ashley Gable

Seller's Agent in 2025
Ashley Gable
Diane Turton, Realtors-Lacey
(848) 448-6203
5 in this area
41 Total Sales
-
Alicia Caudill
A
Buyer's Agent in 2025
Alicia Caudill
Keller Williams Realty Moorestown
(856) 777-6110
1 Total Sale
-
Lindsey Jones

Seller's Agent in 2024
Lindsey Jones
C21/ Herbertsville Real Estate
(732) 779-0459
4 in this area
160 Total Sales
-
Samantha Vallone

Buyer's Agent in 2024
Samantha Vallone
Natale Realtors
(908) 489-0544
5 in this area
81 Total Sales
-
M
Seller's Agent in 2022
Marc Rizzo
RE/MAX
-
G
Seller's Agent in 2016
George Gotthold
Greater Coastal Realty
Map
Source: MOREMLS (Monmouth Ocean Regional REALTORS®)
MLS Number: 22423312
APN: 01-00114-41-00006
- 38 Freedom Hills Dr
- 39 Georgetown Blvd
- 153 Schooner Ave
- 149 Windward Dr
- 18 Starboard Ave
- 99 Old Main Shore Rd
- 82 Mary Bell Rd
- 105 Windward Dr
- 16 Cove St
- 4 Cannonball Dr
- 87 Village Dr
- 135 S Main St
- 91 Matisse Ave
- 132 Kristine Ave
- 67 Gunning River Rd
- 83 Gunning River Rd
- 274 Beachview Ave
- 5 Mast Dr
- 7 Willowtree Ct
- 25 Aphrodite Dr

