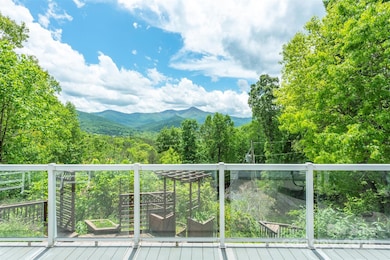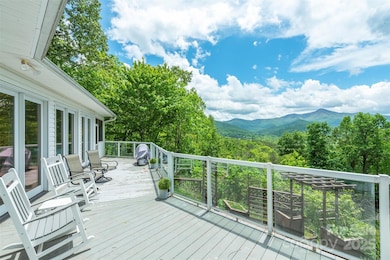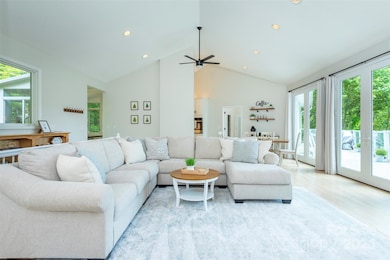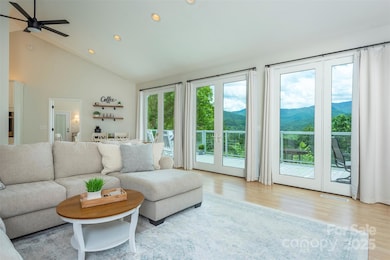56 Great Horned Owl Rd Candler, NC 28715
Estimated payment $4,794/month
Highlights
- Open Floorplan
- Deck
- Private Lot
- Mountain View
- Contemporary Architecture
- Wooded Lot
About This Home
Escape to your private mountain retreat just 25 minutes from downtown Asheville. VIEWS! Enjoy breathtaking year-round, South-facing views of Mt. Pisgah from the entire main level. The low-maintenance 1⁄2-acre lot features expansive Trex decking, screened side porch, & covered patio—ideal for outdoor entertaining. Inside 14' cathedral ceilings, fresh paint, & durable laminate flooring create an open, inviting space. Two spacious split bedroom primary suites offer walk-in closets & renovated en suite baths w/oversized showers. The newly finished lower level includes a large recreation room w/wet bar, beverage fridge, two bonus rooms, & a full bath. Ideal as a primary residence, second home, or income-producing rental—this home has a successful vacation rental history. Furnishings are negotiable but not mandatory.
Listing Agent
Keller Williams Professionals Brokerage Email: Elizabethoas@kw.com License #316160 Listed on: 05/28/2025

Co-Listing Agent
Keller Williams Professionals Brokerage Email: Elizabethoas@kw.com License #253240
Home Details
Home Type
- Single Family
Est. Annual Taxes
- $3,723
Year Built
- Built in 2003
Lot Details
- Private Lot
- Steep Slope
- Wooded Lot
- Property is zoned OU
Parking
- 2 Car Attached Garage
- Basement Garage
- Garage Door Opener
- Driveway
- 3 Open Parking Spaces
Home Design
- Contemporary Architecture
- Vinyl Siding
- Radon Mitigation System
Interior Spaces
- 1-Story Property
- Open Floorplan
- Wired For Data
- Built-In Features
- Bar Fridge
- Cathedral Ceiling
- Insulated Windows
- Window Treatments
- Pocket Doors
- French Doors
- Insulated Doors
- Screened Porch
- Mountain Views
- Partially Finished Basement
- Interior and Exterior Basement Entry
Kitchen
- Electric Oven
- Electric Cooktop
- Warming Drawer
- Microwave
- Dishwasher
Flooring
- Laminate
- Vinyl
Bedrooms and Bathrooms
- 2 Main Level Bedrooms
- Split Bedroom Floorplan
- Walk-In Closet
- 3 Full Bathrooms
Laundry
- Laundry Room
- Washer and Dryer
Outdoor Features
- Deck
- Patio
Schools
- Pisgah/Enka Elementary School
- Enka Middle School
- Enka High School
Utilities
- Forced Air Zoned Heating and Cooling System
- Vented Exhaust Fan
- Heat Pump System
- Shared Well
- Electric Water Heater
- Septic Tank
- Cable TV Available
Community Details
- No Home Owners Association
Listing and Financial Details
- Assessor Parcel Number 8685-66-0259-00000
Map
Home Values in the Area
Average Home Value in this Area
Tax History
| Year | Tax Paid | Tax Assessment Tax Assessment Total Assessment is a certain percentage of the fair market value that is determined by local assessors to be the total taxable value of land and additions on the property. | Land | Improvement |
|---|---|---|---|---|
| 2025 | $3,723 | $526,200 | $29,900 | $496,300 |
| 2024 | $3,723 | $526,200 | $29,900 | $496,300 |
| 2023 | $3,723 | $461,900 | $29,900 | $432,000 |
| 2022 | $2,227 | $340,700 | $0 | $0 |
| 2021 | $2,227 | $340,700 | $0 | $0 |
| 2020 | $1,890 | $272,300 | $0 | $0 |
| 2019 | $1,835 | $272,300 | $0 | $0 |
| 2018 | $1,835 | $272,300 | $0 | $0 |
| 2017 | $1,808 | $217,800 | $0 | $0 |
| 2016 | $1,588 | $217,800 | $0 | $0 |
| 2015 | $1,588 | $217,800 | $0 | $0 |
| 2014 | $1,588 | $217,800 | $0 | $0 |
Property History
| Date | Event | Price | List to Sale | Price per Sq Ft | Prior Sale |
|---|---|---|---|---|---|
| 05/28/2025 05/28/25 | For Sale | $855,000 | +42.5% | $260 / Sq Ft | |
| 09/12/2022 09/12/22 | Sold | $600,000 | +0.8% | $304 / Sq Ft | View Prior Sale |
| 08/05/2022 08/05/22 | Pending | -- | -- | -- | |
| 07/29/2022 07/29/22 | For Sale | $595,000 | -- | $302 / Sq Ft |
Purchase History
| Date | Type | Sale Price | Title Company |
|---|---|---|---|
| Warranty Deed | $600,000 | -- | |
| Warranty Deed | $322,500 | None Available |
Mortgage History
| Date | Status | Loan Amount | Loan Type |
|---|---|---|---|
| Open | $447,500 | New Conventional | |
| Previous Owner | $257,840 | Unknown | |
| Previous Owner | $64,460 | Stand Alone Second |
Source: Canopy MLS (Canopy Realtor® Association)
MLS Number: 4255204
APN: 8685-66-0259-00000
- 111 Curtis Creek Rd
- 1554 Pisgah Hwy
- 430 Warren Creek Rd
- 100 White Rock Branch Rd
- 17 Saint Bernard Ln
- 00000 Screech Owl Dr
- 6 Tylers Run Unit 12
- 6 & 10 Lands End Dr
- 356 Curtis Creek Rd
- TBD Upper Glady Fork Rd
- 74 Davis Chapel Rd
- 139 Burley Ridge
- 116 Sams Branch Rd
- 154 Burley Ridge
- 145 Burley Ridge
- 39 Little Piney Mountain
- 72 Wildflower Mountain Trail
- 435 Upper Glady Fork Rd
- 95 Treetops Dr
- 21 Maggie O'Kelly Rd
- 29 Corey Chelsey Ln
- 31 Queen Rd
- 16 Krista Cir Unit B
- 116 Two Creek Way
- 185 Dogwood Rd
- 163 Reeves Cove Rd
- 196 Winter Forest Dr
- 1000 Vista Lake Dr
- 300 Vista Lake Dr Unit 205
- 338 N Main St
- 241 Hookers Gap Rd
- 84 Malcolm Ct
- 10 High Meadows Dr Unit ID1236830P
- 75 State Rd 1441 Unit ID1265154P
- 74 Sunset Cir
- 39 Greymont Ln
- 3 Whisperwood Way
- 150 Oak Hill Rd
- 223 Marathon Ln
- 115 Featherdown Way






