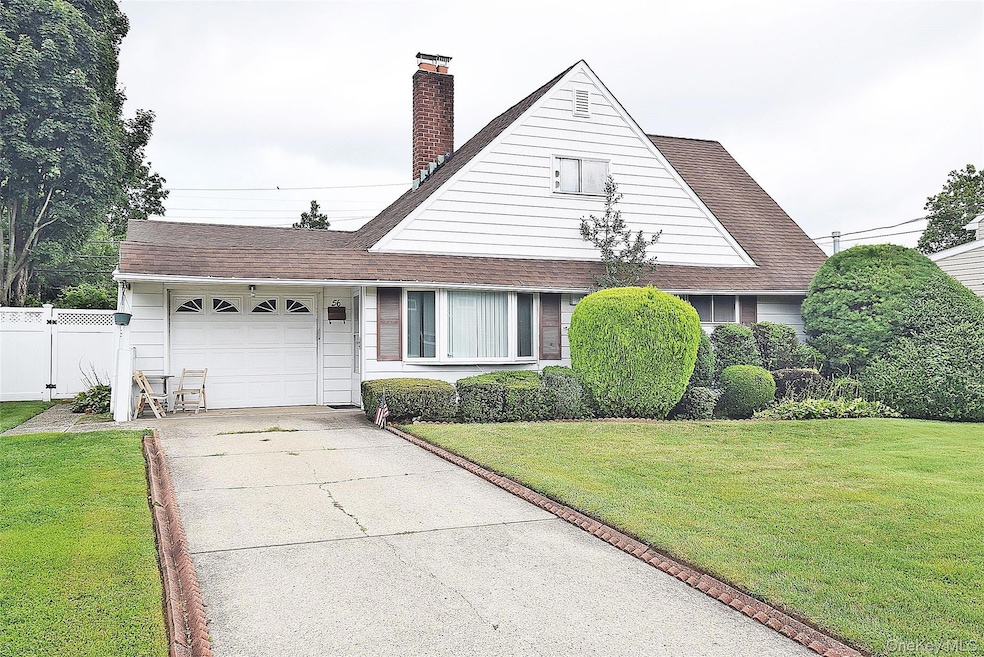
56 Greenbelt Ln Levittown, NY 11756
Levittown NeighborhoodEstimated payment $4,472/month
Highlights
- Ranch Style House
- Eat-In Kitchen
- Awning
- Covered Patio or Porch
- Video Cameras
- 1 Car Garage
About This Home
Welcome to this beautifully maintained and thoughtfully expanded ranch-style home, nestled in the East Meadow School District. Step inside to discover a spacious open-concept living and formal dining area. Perfect for entertaining or relaxing with family. The sunlit eat-in kitchen offers ample space for casual meals and morning coffee. Additional highlights include a Wood-burning Fireplace and Updated heating system for year-round comfort, a fully-fenced backyard, makes it ideal for pets, play, or summer gatherings, and a quiet, tree-lined street with easy access to parks, shopping, and transportation.
Listing Agent
Garrett Realty Group Brokerage Phone: 516-764-1110 License #10311206166 Listed on: 09/05/2025
Home Details
Home Type
- Single Family
Est. Annual Taxes
- $10,266
Year Built
- Built in 1948
Lot Details
- 6,000 Sq Ft Lot
- South Facing Home
- Level Lot
- Back Yard Fenced
Parking
- 1 Car Garage
- Driveway
- On-Street Parking
Home Design
- Ranch Style House
- Aluminum Siding
Interior Spaces
- 1,498 Sq Ft Home
- Wood Burning Fireplace
- Awning
- Video Cameras
Kitchen
- Eat-In Kitchen
- Dishwasher
Bedrooms and Bathrooms
- 5 Bedrooms
- 1 Full Bathroom
Laundry
- Laundry in Kitchen
- Dryer
- Washer
Outdoor Features
- Covered Patio or Porch
Schools
- Meadowbrook Elementary School
- Woodland Middle School
- W Tresper Clarke High School
Utilities
- Cooling System Mounted To A Wall/Window
- Heating System Uses Oil
Listing and Financial Details
- Legal Lot and Block 34 / 423
- Assessor Parcel Number 2089-45-423-00-0034-0
Map
Home Values in the Area
Average Home Value in this Area
Tax History
| Year | Tax Paid | Tax Assessment Tax Assessment Total Assessment is a certain percentage of the fair market value that is determined by local assessors to be the total taxable value of land and additions on the property. | Land | Improvement |
|---|---|---|---|---|
| 2025 | $2,912 | $408 | $232 | $176 |
| 2024 | $2,912 | $417 | $237 | $180 |
| 2023 | $5,601 | $425 | $242 | $183 |
| 2022 | $5,601 | $417 | $237 | $180 |
| 2021 | $5,796 | $424 | $241 | $183 |
| 2020 | $2,995 | $400 | $399 | $1 |
| 2019 | $3,620 | $429 | $428 | $1 |
| 2018 | $3,748 | $457 | $0 | $0 |
| 2017 | $1,874 | $486 | $445 | $41 |
| 2016 | $4,151 | $514 | $426 | $88 |
| 2015 | $2,243 | $543 | $401 | $142 |
| 2014 | $2,243 | $543 | $401 | $142 |
| 2013 | $2,151 | $568 | $419 | $149 |
Property History
| Date | Event | Price | Change | Sq Ft Price |
|---|---|---|---|---|
| 09/05/2025 09/05/25 | For Sale | $669,000 | -- | $447 / Sq Ft |
Purchase History
| Date | Type | Sale Price | Title Company |
|---|---|---|---|
| Interfamily Deed Transfer | -- | None Available | |
| Interfamily Deed Transfer | -- | None Available |
Similar Homes in the area
Source: OneKey® MLS
MLS Number: 908832
APN: 2089-45-423-00-0034-0
- 94 Hardy Ln
- 63 Old Farm Rd
- 88 Stewart Ave
- 74 Bette Rd
- 30 Middle Ln
- 26 Atlas Ln
- 21 Potter Ln
- 18 Bamboo Ln
- 899 Bowling Green Dr
- 27 Apollo Ln
- 24 Bobwhite Ln
- 937 Bowling Green Dr
- 40 Walnut Ln
- 2510 2nd St Unit 2nd FL
- 64 Haymaker Ln
- 67 Haymaker Ln Unit 1FL
- 956 Plum Tree Rd W
- 1052 Grand Blvd
- 59 Mcalester Ave
- 27 Jay St






