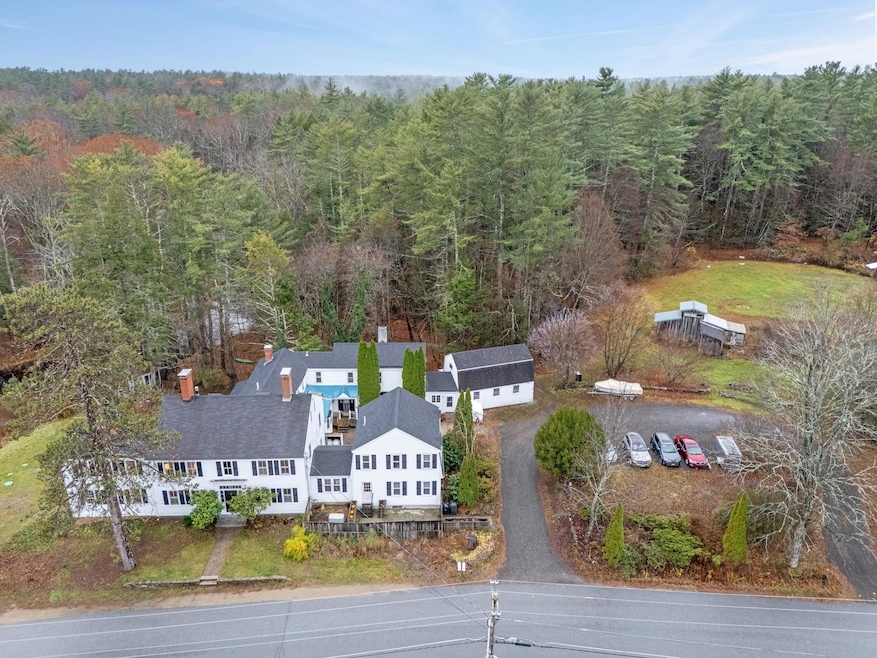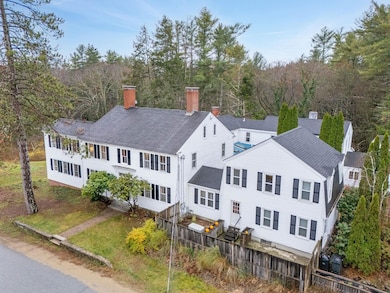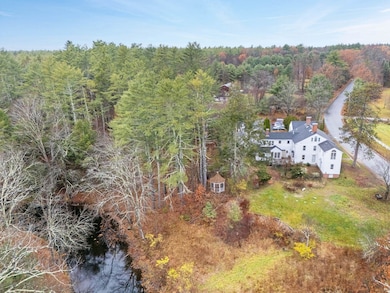56 Haigh Rd Brentwood, NH 03833
Estimated payment $8,243/month
Highlights
- Popular Property
- Barn
- 13.98 Acre Lot
- Swasey Central School Rated A
- River Front
- Colonial Architecture
About This Home
A GREAT OPPORTUNITY FOR MULTI GENERATIONAL LIVING OR AN INVESTMENT PROPERTY - this 3 family home is ready for it's new ownership. Having been occupied comfortably and meticulously upgraded and cared for by 3 generations for the past 35 years, this centrally located country home is prime for a new vision. This beautiful historic home boasts over 7,000 square feet of living space on 4 floors with 3 clearly delineated "units"; a beautiful historical colonial, a modernized 3 level in-law home and a lock off apartment. Each space includes it's own individualized kitchens, baths, beds, amenities and systems for privacy and rentability - all recognized by the Town of Brentwood. This home is the perfect blend of historical features and modernization in all of the details and systems. The property enjoys the privacy of just over 13 acres along the beautiful Exeter River, allowing for plenty of peace, privacy and recreational use. Plentiful in parking and outdoor spaces to relax and entertain for all "occupants"; including a beautiful central courtyard. Upgraded systems include 3 Buderus boilers, new water filtration system and WHOLE HOUSE 22k generator. Conveniently located to schools, shopping, Rt. 125 and the Exeter train make this home the perfect location. This property is a must see and is incredibly unique to the market. An opportunity like this, with endless possibilities doesn't come along often. Schedule your appointment today.
Property Details
Home Type
- Multi-Family
Est. Annual Taxes
- $16,690
Year Built
- Built in 1805
Lot Details
- 13.98 Acre Lot
- River Front
- Property fronts a private road
- Conservation Reserve Program Land
- Sloped Lot
- Garden
Home Design
- Colonial Architecture
- Brick Foundation
- Shingle Roof
- Vinyl Siding
Interior Spaces
- Property has 3 Levels
- Water Views
- Basement
- Interior Basement Entry
Flooring
- Wood
- Carpet
- Laminate
Bedrooms and Bathrooms
- 6 Bedrooms
- 6 Bathrooms
Parking
- Circular Driveway
- Gravel Driveway
- Shared Driveway
Outdoor Features
- Deck
- Patio
- Gazebo
- Shed
Schools
- Swasey Central Elementary School
- Cooperative Middle School
- Exeter High School
Utilities
- Central Air
- Baseboard Heating
- Heating System Mounted To A Wall or Window
- Separate Meters
- Power Generator
- The river is a source of water for the property
- Private Water Source
- Leach Field
- Cable TV Available
Additional Features
- Handicap Modified
- Barn
Community Details
- 3 Units
- The community has rules related to deed restrictions
Listing and Financial Details
- Legal Lot and Block 118 / //
- Assessor Parcel Number 214
Map
Home Values in the Area
Average Home Value in this Area
Tax History
| Year | Tax Paid | Tax Assessment Tax Assessment Total Assessment is a certain percentage of the fair market value that is determined by local assessors to be the total taxable value of land and additions on the property. | Land | Improvement |
|---|---|---|---|---|
| 2024 | $17,440 | $692,876 | $165,976 | $526,900 |
| 2023 | $16,303 | $692,876 | $165,976 | $526,900 |
| 2022 | $15,347 | $692,876 | $165,976 | $526,900 |
| 2021 | $15,410 | $692,876 | $165,976 | $526,900 |
| 2020 | $16,054 | $692,300 | $165,400 | $526,900 |
| 2019 | $17,180 | $620,200 | $135,100 | $485,100 |
| 2018 | $16,023 | $620,344 | $135,244 | $485,100 |
| 2017 | $15,376 | $620,264 | $135,164 | $485,100 |
| 2016 | $15,041 | $620,264 | $135,164 | $485,100 |
| 2015 | $14,389 | $620,216 | $135,116 | $485,100 |
| 2013 | $13,899 | $582,032 | $135,532 | $446,500 |
Property History
| Date | Event | Price | List to Sale | Price per Sq Ft |
|---|---|---|---|---|
| 11/13/2025 11/13/25 | For Sale | $1,300,000 | -- | $171 / Sq Ft |
Source: PrimeMLS
MLS Number: 5069449
APN: BREN-000214-000118
- 12 Parshley Ln
- 7 Bartlett Rd
- 0 Lake Rd
- 65 Lake Rd
- 59 Deer Hill Rd
- 7 Byrne Cir Unit 66
- 71 Deer Hill Rd
- 20 Peabody Dr
- 0 Pine Rd Unit 73192426
- 0 Pine Rd Unit 4981823
- 48 Three Ponds Dr
- Lot F Longview Place
- Lot B Longview Place
- Lot A Longview Place
- 8 Stone Creek Dr
- 28 Acadia Ln
- 316 South Rd
- Lot G Longview Place
- 5 Sunset Ln Unit A
- 62 Lyford Ln
- 39 Ernest Ave Unit 202
- 41-44 Mckay Dr
- 5 Charter St
- 156 Front St Unit 409
- 50 Brookside Dr Unit 3
- 50 Brookside Dr Unit 7
- 50 Brookside Dr
- 23 Garfield St
- 6 Rocky Ridge Cir
- 60 Park St Unit 3
- 9 Forest St Unit 4
- 9 Forest St Unit 3
- 81 Front St Unit 6
- 4 Nelson Dr
- 153 Water St
- 23 Old Stagecoach Rd Unit 21
- 29 Hall Place
- 21 Portsmouth Ave
- 235 Main St
- 144 Main St Unit 2







