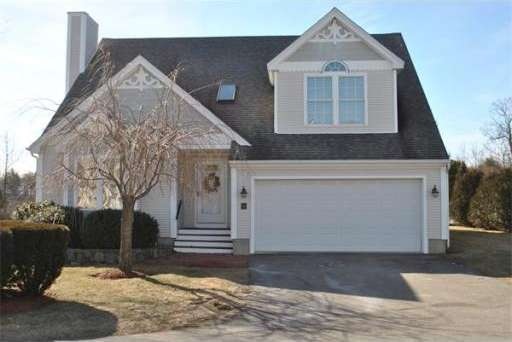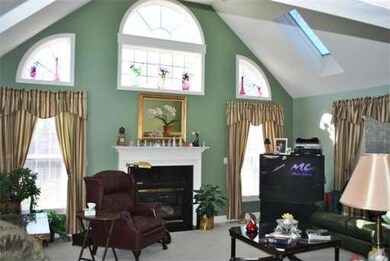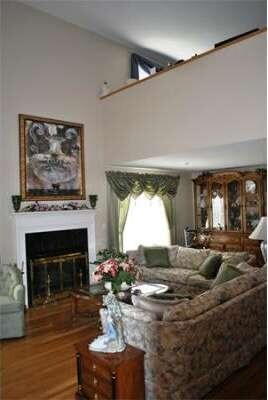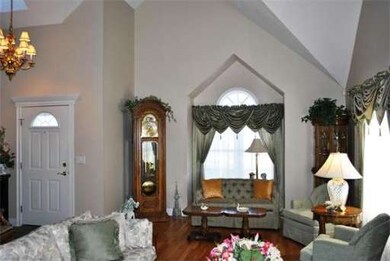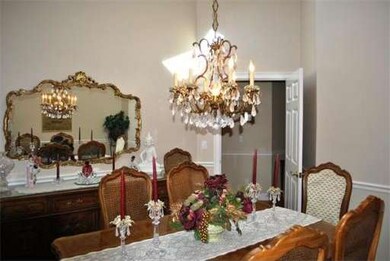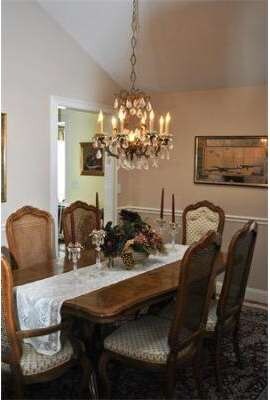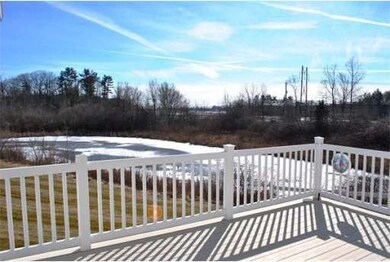
56 Hampton Meadows Hampton, NH 03842
About This Home
As of November 2020Corner lot detached condo offers incredible views & an amazing floor plan! Enjoy peaceful marsh & pond views from your over sized family room w/ gas fireplace and cathedral ceiling! The four season room shares not only the same views but access to an over sized deck. The spacious formal living room w/ soaring ceilings, gas fireplace and hardwood floors leads to the open concept eat-in kitchen. To finish out the first floor layout there is a formal dining room w/ HW, Laundry rm, & Master Suite.
Property Details
Home Type
Condominium
Est. Annual Taxes
$8,981
Year Built
1998
Lot Details
0
Listing Details
- Unit Level: 1
- Special Features: None
- Property Sub Type: Condos
- Year Built: 1998
Interior Features
- Has Basement: Yes
- Fireplaces: 2
- Primary Bathroom: Yes
- Number of Rooms: 8
- Amenities: Swimming Pool, Tennis Court
- Electric: Circuit Breakers, 200 Amps
- Flooring: Tile, Wall to Wall Carpet, Hardwood
- Interior Amenities: Central Vacuum, Cable Available, Other (See Remarks)
- Bedroom 2: Second Floor, 19X12
- Bedroom 3: Second Floor, 14X12
- Kitchen: First Floor, 20X10
- Living Room: First Floor, 15X15
- Master Bedroom: First Floor, 14X15
- Dining Room: First Floor, 12X13
- Family Room: First Floor, 20X16
Exterior Features
- Construction: Frame
- Exterior: Vinyl
- Exterior Unit Features: Porch, Deck, Sprinkler System
Garage/Parking
- Garage Parking: Attached
- Garage Spaces: 2
- Parking Spaces: 4
Utilities
- Hot Water: Natural Gas
Condo/Co-op/Association
- Association Fee Includes: Road Maintenance, Snow Removal
- Association Pool: Yes
- No Units: 1
- Unit Building: 56
Ownership History
Purchase Details
Purchase Details
Home Financials for this Owner
Home Financials are based on the most recent Mortgage that was taken out on this home.Purchase Details
Home Financials for this Owner
Home Financials are based on the most recent Mortgage that was taken out on this home.Similar Homes in Hampton, NH
Home Values in the Area
Average Home Value in this Area
Purchase History
| Date | Type | Sale Price | Title Company |
|---|---|---|---|
| Warranty Deed | -- | None Available | |
| Warranty Deed | $580,000 | None Available | |
| Warranty Deed | $322,000 | -- |
Mortgage History
| Date | Status | Loan Amount | Loan Type |
|---|---|---|---|
| Previous Owner | $459,500 | Stand Alone Refi Refinance Of Original Loan | |
| Previous Owner | $456,000 | New Conventional | |
| Previous Owner | $1,200,000 | No Value Available |
Property History
| Date | Event | Price | Change | Sq Ft Price |
|---|---|---|---|---|
| 11/23/2020 11/23/20 | Sold | $580,000 | -3.3% | $204 / Sq Ft |
| 10/11/2020 10/11/20 | Pending | -- | -- | -- |
| 10/08/2020 10/08/20 | For Sale | $600,000 | +46.3% | $211 / Sq Ft |
| 05/01/2013 05/01/13 | Sold | $410,000 | -4.4% | $153 / Sq Ft |
| 04/29/2013 04/29/13 | Pending | -- | -- | -- |
| 03/17/2013 03/17/13 | Price Changed | $429,000 | -4.5% | $160 / Sq Ft |
| 02/18/2013 02/18/13 | For Sale | $449,000 | -- | $167 / Sq Ft |
Tax History Compared to Growth
Tax History
| Year | Tax Paid | Tax Assessment Tax Assessment Total Assessment is a certain percentage of the fair market value that is determined by local assessors to be the total taxable value of land and additions on the property. | Land | Improvement |
|---|---|---|---|---|
| 2024 | $8,981 | $729,000 | $0 | $729,000 |
| 2023 | $8,360 | $499,100 | $0 | $499,100 |
| 2022 | $7,906 | $499,100 | $0 | $499,100 |
| 2021 | $7,906 | $499,100 | $0 | $499,100 |
| 2020 | $8,011 | $502,900 | $0 | $502,900 |
| 2019 | $8,051 | $502,900 | $0 | $502,900 |
| 2018 | $7,652 | $449,600 | $0 | $449,600 |
| 2017 | $7,360 | $449,600 | $0 | $449,600 |
| 2016 | $7,230 | $449,600 | $0 | $449,600 |
Agents Affiliated with this Home
-

Seller's Agent in 2020
James Therrien
NextHome Freedom
(603) 630-0058
5 in this area
13 Total Sales
-
C
Buyer's Agent in 2020
Christine Anzalone
BHHS Verani Seacoast
(603) 918-6121
5 in this area
28 Total Sales
-

Seller's Agent in 2013
Jim Giampa
Carey & Giampa, LLC REALTORS®
(603) 235-5887
31 in this area
107 Total Sales
Map
Source: MLS Property Information Network (MLS PIN)
MLS Number: 71483632
APN: HMPT M:172 B:6 U:56
- 20 Campbell Dr Unit B
- 72 Mary Batchelder Rd
- 15 Rose Fountain Ln
- none None
- 76 Hemlock Haven
- 122 Exeter Rd
- 23 Cedarview Ln
- 11 Summerwood Dr Unit B
- 87 Winnacunnet Rd Unit 8
- 9 Towle Farm Rd
- 30 Sage Dr
- 183 Exeter Rd
- 3 Swett Dr
- 183 Winnacunnet Rd
- 66 Schooner Landing
- 4 Mcdermott Rd
- 19 Windmill Ln
- 9 Homestead Cir
- Map 192, Lot 50 Loy Dr
- 214 Mill Rd
