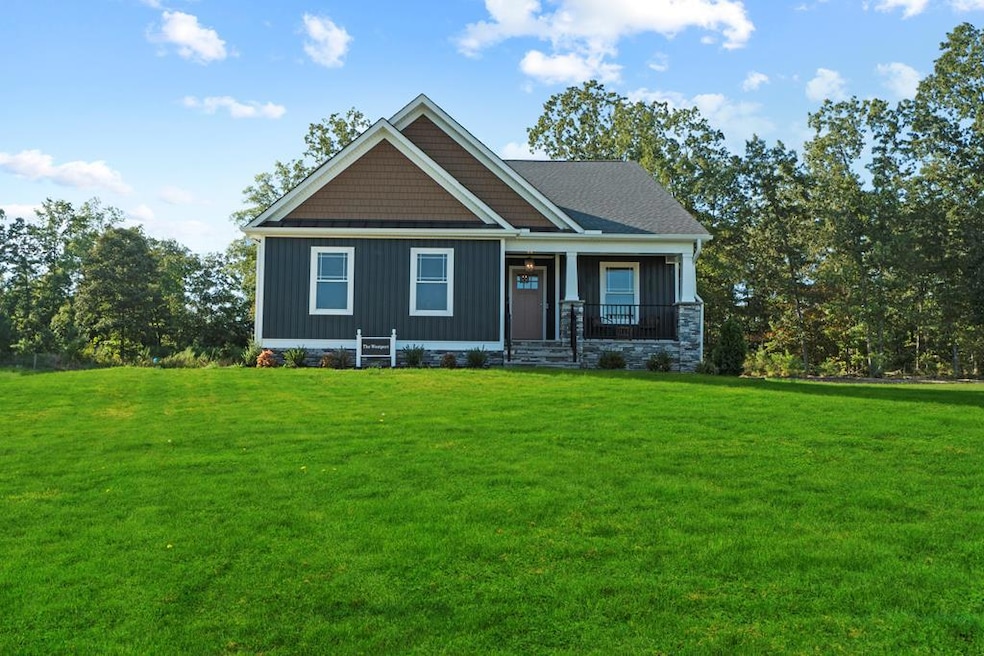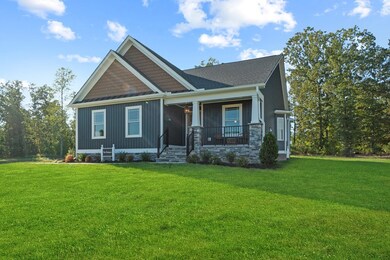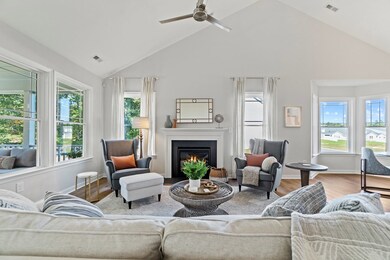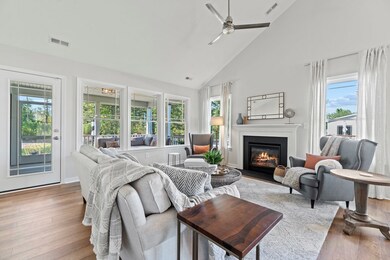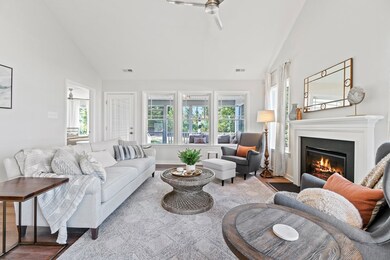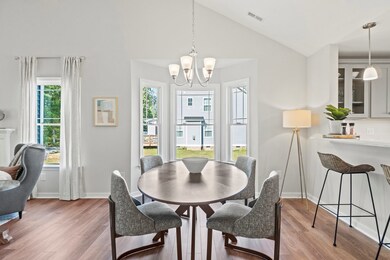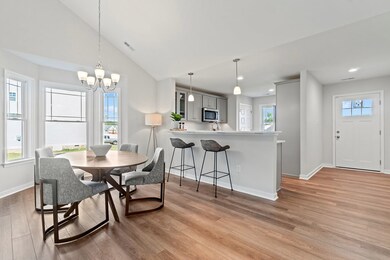56 Hobbs Hole Ln Tappahannock, VA 22560
Estimated payment $2,548/month
Highlights
- New Construction
- Ranch Style House
- 2 Car Attached Garage
- Vaulted Ceiling
- Main Floor Bedroom
- Walk-In Closet
About This Home
Hobbs Hole section II located in the heart of Tappahannock at Hobbs Hole Golf Course offers beautiful level lots ready to build your dream home with many golf course view lots available. Homes in this section will feature slab construction by RCI BUILDERS one floor living with options on some plans to add rooms on the 2nd floor. If your goal is to get rid of all the stairs at your home this is the option for you! The Westport model by RCI BUILDERS will have an awesome open floor plan, 2 car garage with paved driveway and rear covered porch! The dining room, family room and kitchen are wide open to each other, for an even a more open feel the vaulted ceiling option is available. The kitchen will feature a peninsula style with bar overhang, pantry and a wide open feel! The owners suite with come with its own private bath with double vanity, standup shower, and massive walk in closet! Photo's are of RCI Westport Model and not necessarily an exact representation of the Westport listed.
Listing Agent
Hometown Realty Brokerage Phone: 8044430067 License #0225241152 Listed on: 05/27/2024

Home Details
Home Type
- Single Family
Year Built
- Built in 2024 | New Construction
HOA Fees
- $21 Monthly HOA Fees
Parking
- 2 Car Attached Garage
Home Design
- Ranch Style House
- Slab Foundation
- Vinyl Siding
Interior Spaces
- 1,500 Sq Ft Home
- Sheet Rock Walls or Ceilings
- Vaulted Ceiling
- Living Room
- Dining Room
- Washer and Dryer Hookup
Kitchen
- Range
- Microwave
- Dishwasher
Flooring
- Wall to Wall Carpet
- Vinyl
Bedrooms and Bathrooms
- 3 Bedrooms | 2 Main Level Bedrooms
- Walk-In Closet
- 2 Full Bathrooms
Utilities
- Central Air
- Heating Available
- Electric Water Heater
Additional Features
- Patio
- 0.32 Acre Lot
- Property is near a golf course
Community Details
- Hobbs Hole Subdivision
Listing and Financial Details
- Assessor Parcel Number 37-I-2-56
Map
Home Values in the Area
Average Home Value in this Area
Property History
| Date | Event | Price | List to Sale | Price per Sq Ft |
|---|---|---|---|---|
| 09/09/2025 09/09/25 | Price Changed | $402,295 | 0.0% | $268 / Sq Ft |
| 09/09/2025 09/09/25 | For Sale | $402,295 | +2.5% | $268 / Sq Ft |
| 01/06/2025 01/06/25 | Off Market | $392,415 | -- | -- |
| 08/01/2024 08/01/24 | Price Changed | $392,415 | -1.6% | $262 / Sq Ft |
| 05/27/2024 05/27/24 | For Sale | $398,900 | -- | $266 / Sq Ft |
Source: Northern Neck Association of REALTORS®
MLS Number: 116316
- 58 Hobbs Hole Ln
- 172 Logan Way
- 439 Hobbs Hole Ln
- The Powell Plan at Hobbs Hole
- The Westport Plan at Hobbs Hole
- The Bell Creek Plan at Hobbs Hole
- 113 Logan Way
- 0 Logan Way Unit VAES2000806
- 0 Logan Way Unit 2500182
- 115 Logan Way
- 271 Logan Way
- 1250 Heron Point Dr
- 1031 Old Creek Lake Dr
- 416 Berry Hill Rd
- 2004 Cold Cheer Dr
- 118 Clements Dr
- 1 Lagrange Industrial Dr
- 627 Della St Unit 4
- 542 Howerton Rd Unit 544 B
- 32 Shoreline Dr
- 1110 Finchs Hill Rd
- 5602 Nomini Hall Rd
- 160 Lancaster Creek Dr
- 141 Pine Crest Ln
- 129 Pine Crest Ln
- 1355 N Independence Dr
- 102 Azalea Way
- 187 Brooks Dr
- 43 Lake Dr
- 578 Shorewood Dr
- 454 Wakefield Dr
- 223 Sulgrave St
- 530 Monroe Bay Ave
- 405 Lossing Ave
- 5 Bancroft Ave
- 1 Monroe Bay Ave
- 100 Taylor St Unit 503
