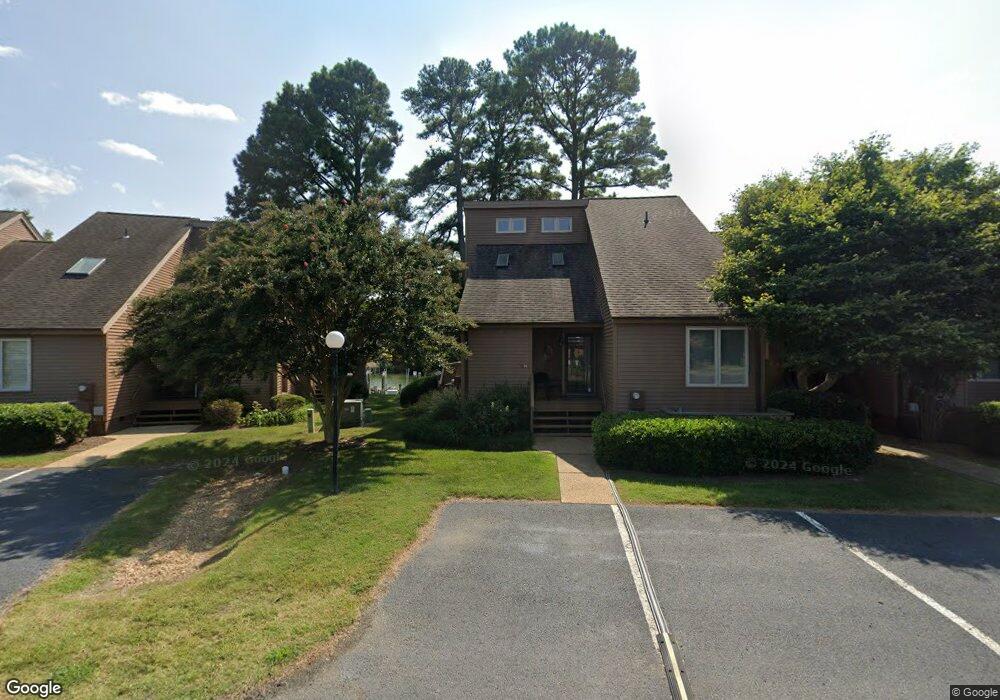56 Hudgins Point Ln Cobbs Creek, VA 23035
Estimated Value: $348,442 - $577,000
3
Beds
2
Baths
1,700
Sq Ft
$252/Sq Ft
Est. Value
About This Home
This home is located at 56 Hudgins Point Ln, Cobbs Creek, VA 23035 and is currently estimated at $428,611, approximately $252 per square foot. 56 Hudgins Point Ln is a home located in Mathews County with nearby schools including Thomas Hunter Middle School and Mathews High School.
Ownership History
Date
Name
Owned For
Owner Type
Purchase Details
Closed on
Apr 8, 2024
Sold by
L K Conen Trust and Conen Loretta K
Bought by
Speth Eric
Current Estimated Value
Home Financials for this Owner
Home Financials are based on the most recent Mortgage that was taken out on this home.
Original Mortgage
$296,250
Outstanding Balance
$291,824
Interest Rate
6.88%
Mortgage Type
New Conventional
Estimated Equity
$136,787
Purchase Details
Closed on
Mar 19, 2020
Sold by
Martin Carol H
Bought by
Conen Loretta K
Purchase Details
Closed on
Jun 9, 2010
Sold by
Oxley Scott A
Bought by
Martin Fred W and Martin Carol H
Home Financials for this Owner
Home Financials are based on the most recent Mortgage that was taken out on this home.
Original Mortgage
$235,000
Interest Rate
4.88%
Mortgage Type
New Conventional
Purchase Details
Closed on
Jun 23, 2009
Sold by
Oxley Scott A
Bought by
Oxley Scott A
Create a Home Valuation Report for This Property
The Home Valuation Report is an in-depth analysis detailing your home's value as well as a comparison with similar homes in the area
Home Values in the Area
Average Home Value in this Area
Purchase History
| Date | Buyer | Sale Price | Title Company |
|---|---|---|---|
| Speth Eric | $296,250 | Lawyers Title | |
| Conen Loretta K | $335,000 | None Available | |
| Martin Fred W | $355,000 | Fidelity National Title Insu | |
| Oxley Scott A | -- | None Available |
Source: Public Records
Mortgage History
| Date | Status | Borrower | Loan Amount |
|---|---|---|---|
| Open | Speth Eric | $296,250 | |
| Previous Owner | Martin Fred W | $235,000 |
Source: Public Records
Tax History Compared to Growth
Tax History
| Year | Tax Paid | Tax Assessment Tax Assessment Total Assessment is a certain percentage of the fair market value that is determined by local assessors to be the total taxable value of land and additions on the property. | Land | Improvement |
|---|---|---|---|---|
| 2025 | $2,079 | $346,500 | $100,000 | $246,500 |
| 2024 | $1,940 | $346,500 | $100,000 | $246,500 |
| 2023 | $1,940 | $346,500 | $100,000 | $246,500 |
| 2022 | $1,965 | $307,100 | $100,000 | $207,100 |
| 2021 | $1,981 | $307,100 | $100,000 | $207,100 |
| 2020 | $1,981 | $307,100 | $100,000 | $207,100 |
| 2019 | $1,981 | $307,100 | $100,000 | $207,100 |
| 2018 | $1,766 | $307,100 | $100,000 | $207,100 |
| 2017 | $1,766 | $307,100 | $100,000 | $207,100 |
| 2015 | -- | $0 | $0 | $0 |
Source: Public Records
Map
Nearby Homes
- Lot 7 Family Ln
- 1489 Cobbs Creek Ln
- 97 Villa Ridge Dr Unit 2-F
- 58 Villa Ridge Dr Unit E
- 60 Heron Point Ln
- 975 Wilton Creek Rd
- 2 Wilton Coves Dr
- LOT 39 Wilton Coves Dr
- 43C 1 2 Wilton Coves Dr
- 43C-1-73 Wilton Coves Dr
- 846 Twiggs Ferry Rd
- 941 Wilton Coves Dr
- 68 Oyster Cove Landing
- 00 Oyster Cove Landing
- Lot48 Oyster Cove Landing
- 00 Twiggs Ferry Rd
- 257 Roane Point Dr
- 48 Turtle Point Ln
- 1425 Twiggs Ferry Rd
- 4356 Buckley Hall Rd
- 56 Hudgins Point Ln Unit 56
- 62 Hudgins Point Ln
- 62 Hudgins Point Ln Unit 12
- 66 Hudgins Point Ln
- 60 Hudgins Point Ln
- 60 Hudgins Point Ln Unit 60
- 88 Hudgins Point Ln
- 86 Hudgins Point Ln
- 84 Hudgins Point Ln
- 82 Hudgins Point Ln
- 71 Hudgins Point Ln
- 71 Hudgins Point Ln Unit 71
- 77 Hudgins Point Ln
- 75 Hudgins Point Ln
- 59 Hudgins Point Ln
- 89 Hudgins Point Ln
- 124 Creeknoll Ln
- 55 Hudgins Point Ln
- 91 Hudgins Point Ln
- 106 Hudgins Point Ln
