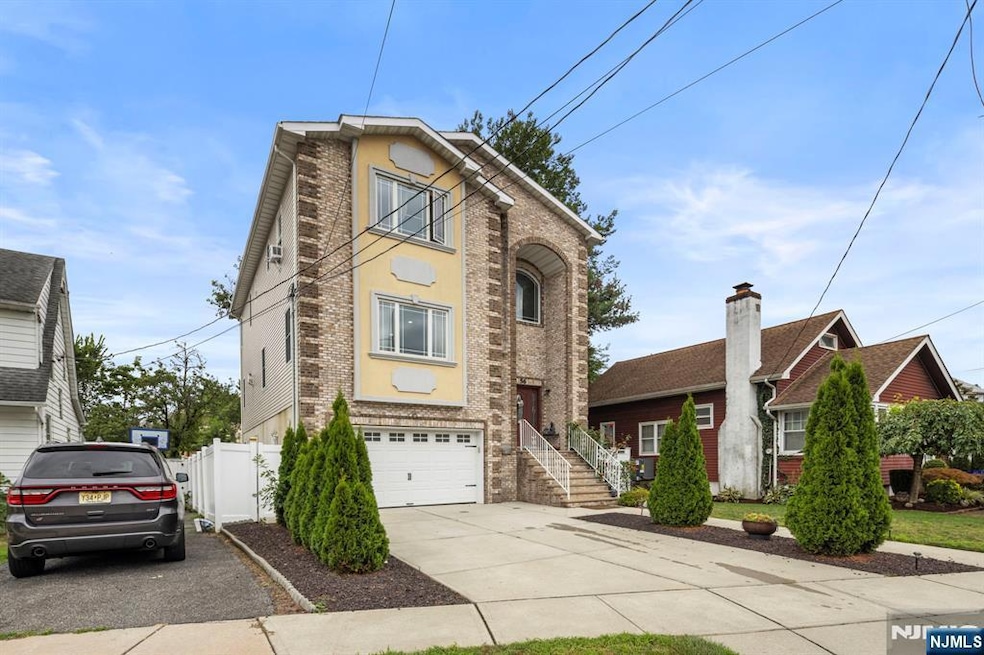
56 Kearney St Lyndhurst, NJ 07071
Estimated payment $7,121/month
Highlights
- En-Suite Primary Bedroom
- Rectangular Lot
- Gas Fireplace
- Central Air
About This Home
Don't miss this prime opportunity! 4,800 sq ft single family home built in 2018 offering 3 floors of luxury living, 2 car garage and steps to NYC bus/train. The main floor features a chef's kitchen w/ granite tops, walk-in pantry & SS appliances overlooking a formal dining room that flows naturally to a gorgeous living room w/ gas fireplace. Venture upstairs to find your primary suite w/ walk-in closet, primary bath w/ double vanity & balcony. Three additional bedrooms, a full bath off hallway and laundry room complete this floor. The ground floor is an awesome bonus space. 2 zone central AC/forced hot air. FEMA compliant elevation when built for added peace of mind. Potential buyer may have the ability to appeal property taxes.
Home Details
Home Type
- Single Family
Est. Annual Taxes
- $20,196
Lot Details
- 5,123 Sq Ft Lot
- Rectangular Lot
Parking
- 2 Car Garage
Home Design
- Brick Exterior Construction
Interior Spaces
- Gas Fireplace
Bedrooms and Bathrooms
- 4 Bedrooms
- En-Suite Primary Bedroom
Utilities
- Central Air
- Heating System Uses Natural Gas
Listing and Financial Details
- Legal Lot and Block 18 / 5
Map
Home Values in the Area
Average Home Value in this Area
Tax History
| Year | Tax Paid | Tax Assessment Tax Assessment Total Assessment is a certain percentage of the fair market value that is determined by local assessors to be the total taxable value of land and additions on the property. | Land | Improvement |
|---|---|---|---|---|
| 2025 | $20,987 | $1,021,400 | $274,200 | $747,200 |
| 2024 | $20,196 | $1,006,100 | $272,300 | $733,800 |
| 2023 | $18,588 | $993,900 | $264,700 | $729,200 |
| 2022 | $18,588 | $586,000 | $155,400 | $430,600 |
| 2021 | $17,712 | $586,000 | $155,400 | $430,600 |
| 2020 | $17,428 | $586,000 | $155,400 | $430,600 |
| 2019 | $17,299 | $586,000 | $155,400 | $430,600 |
| 2018 | $5,565 | $187,000 | $155,400 | $31,600 |
| 2017 | $5,425 | $187,000 | $155,400 | $31,600 |
| 2016 | $5,303 | $187,000 | $155,400 | $31,600 |
| 2015 | $5,137 | $187,000 | $155,400 | $31,600 |
| 2014 | $5,070 | $187,000 | $155,400 | $31,600 |
Property History
| Date | Event | Price | Change | Sq Ft Price |
|---|---|---|---|---|
| 09/02/2025 09/02/25 | For Rent | $5,200 | 0.0% | -- |
| 08/20/2025 08/20/25 | For Sale | $999,999 | +53.8% | -- |
| 05/07/2018 05/07/18 | Sold | $650,000 | 0.0% | -- |
| 03/05/2018 03/05/18 | Pending | -- | -- | -- |
| 06/08/2017 06/08/17 | For Sale | $650,000 | -- | -- |
Purchase History
| Date | Type | Sale Price | Title Company |
|---|---|---|---|
| Deed | $650,000 | -- | |
| Deed | $140,000 | Attorney | |
| Deed | $50,000 | -- | |
| Quit Claim Deed | -- | -- |
Mortgage History
| Date | Status | Loan Amount | Loan Type |
|---|---|---|---|
| Open | $249,999 | New Conventional | |
| Open | $621,000 | Stand Alone Refi Refinance Of Original Loan |
Similar Homes in the area
Source: New Jersey MLS
MLS Number: 25029796
APN: 32-00005-0000-00018
- 50 Stuyvesant Ave Unit 3
- 52 Stuyvesant Ave
- 54 Stuyvesant Ave Unit 2
- 54 Stuyvesant Ave
- 54 Stuyvesant Ave Unit 1st Floor
- 49 Livingston Ave
- 49 Livingston Ave Unit 2
- 403 Park Ave Unit F
- 15 College Place Unit A
- 397 Park Ave Unit m
- 358 Lake Ave Unit 2
- 321 Tontine Ave
- 321 Tontine Ave Unit left
- 408 2nd Ave
- 419 2nd Ave Unit 1
- 462 F River Rd Unit F
- 534 Lake Ave
- 462 River Rd Unit I
- 536 Lake Ave Unit 3
- 178 Fern Ave Unit 1






