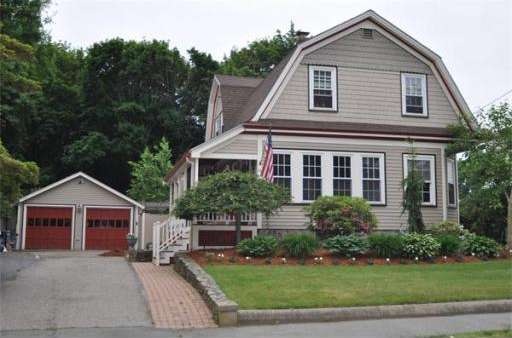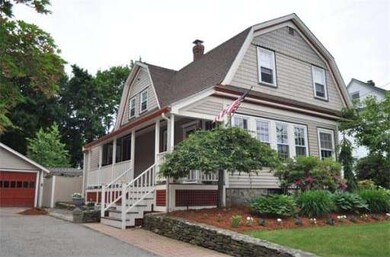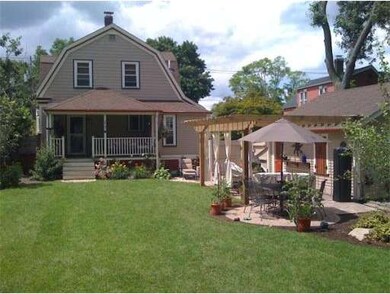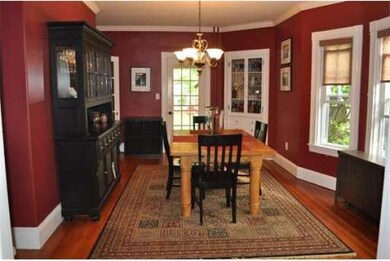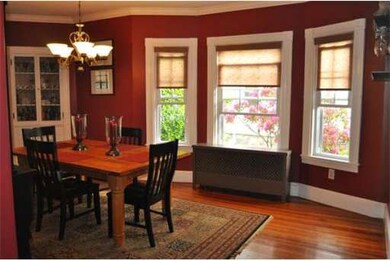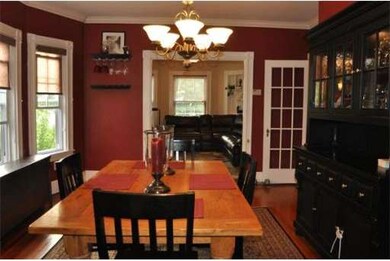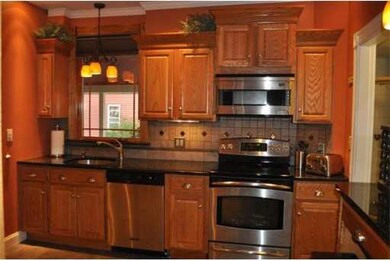
56 Kinsley St Stoughton, MA 02072
About This Home
As of July 2019This elegant, circa 1910 colonial has it all! Meticulously maintained & updated throughout, impressive both inside & out. Elements of old world charm include entry & foyer, 9' ceilings, wood floors throughout, crown moldings/French doors. Backyard spa-like retreat offers peace & privacy. Recent updates; roof, kitchen w/ granite/ss, new bathrooms, prof refinished exterior & landscaping, gas fireplace, irrigation, jacuzzi tub, farmers porch w/ trex decking, mahogany covered deck, patio & pergola.
Last Buyer's Agent
Cheryl Gordon
United Realty Express License #449525290
Home Details
Home Type
Single Family
Est. Annual Taxes
$7,434
Year Built
1910
Lot Details
0
Listing Details
- Lot Description: Paved Drive, Fenced/Enclosed, Level
- Special Features: None
- Property Sub Type: Detached
- Year Built: 1910
Interior Features
- Has Basement: Yes
- Fireplaces: 1
- Number of Rooms: 8
- Amenities: Public Transportation, Park, Medical Facility, Highway Access
- Electric: Circuit Breakers, 200 Amps
- Energy: Insulated Windows, Insulated Doors, Attic Vent Elec.
- Flooring: Wood, Tile, Wall to Wall Carpet
- Insulation: Blown In
- Interior Amenities: Security System, Cable Available, Sauna/Steam/Hot Tub, French Doors
- Basement: Full, Interior Access, Bulkhead, Concrete Floor
- Bedroom 2: Second Floor
- Bedroom 3: Second Floor
- Bathroom #1: First Floor
- Bathroom #2: First Floor
- Kitchen: First Floor
- Laundry Room: Basement
- Living Room: First Floor
- Master Bedroom: Second Floor
- Master Bedroom Description: Wall to Wall Carpet
- Dining Room: First Floor
Exterior Features
- Construction: Frame
- Exterior: Wood
- Exterior Features: Porch, Deck - Composite, Covered Patio/Deck, Hot Tub/Spa, Storage Shed, Prof. Landscape, Sprinkler System, Decor. Lighting, Screens, Fenced Yard
- Foundation: Fieldstone
Garage/Parking
- Garage Parking: Detached, Garage Door Opener, Storage, Work Area
- Garage Spaces: 2
- Parking: Off-Street
- Parking Spaces: 5
Utilities
- Heat Zones: 1
- Hot Water: Electric
- Utility Connections: for Electric Range, for Electric Oven, for Electric Dryer, Washer Hookup, Icemaker Connection
Ownership History
Purchase Details
Purchase Details
Home Financials for this Owner
Home Financials are based on the most recent Mortgage that was taken out on this home.Purchase Details
Purchase Details
Purchase Details
Similar Homes in the area
Home Values in the Area
Average Home Value in this Area
Purchase History
| Date | Type | Sale Price | Title Company |
|---|---|---|---|
| Deed | $14,500 | -- | |
| Deed | $14,500 | -- | |
| Deed | -- | -- | |
| Deed | -- | -- | |
| Deed | $325,000 | -- | |
| Deed | $325,000 | -- | |
| Deed | $140,000 | -- | |
| Deed | $140,000 | -- | |
| Deed | $108,000 | -- | |
| Deed | $108,000 | -- |
Mortgage History
| Date | Status | Loan Amount | Loan Type |
|---|---|---|---|
| Open | $275,000 | Stand Alone Refi Refinance Of Original Loan | |
| Closed | $246,500 | New Conventional | |
| Closed | $338,166 | FHA | |
| Closed | $333,841 | New Conventional | |
| Previous Owner | $347,500 | Purchase Money Mortgage |
Property History
| Date | Event | Price | Change | Sq Ft Price |
|---|---|---|---|---|
| 07/01/2019 07/01/19 | Sold | $442,500 | +8.7% | $266 / Sq Ft |
| 05/07/2019 05/07/19 | Pending | -- | -- | -- |
| 05/03/2019 05/03/19 | For Sale | $406,900 | +19.7% | $244 / Sq Ft |
| 10/26/2012 10/26/12 | Sold | $340,000 | -6.8% | $200 / Sq Ft |
| 06/23/2012 06/23/12 | Price Changed | $365,000 | -3.9% | $215 / Sq Ft |
| 05/31/2012 05/31/12 | For Sale | $379,900 | -- | $223 / Sq Ft |
Tax History Compared to Growth
Tax History
| Year | Tax Paid | Tax Assessment Tax Assessment Total Assessment is a certain percentage of the fair market value that is determined by local assessors to be the total taxable value of land and additions on the property. | Land | Improvement |
|---|---|---|---|---|
| 2025 | $7,434 | $600,500 | $206,700 | $393,800 |
| 2024 | $7,411 | $582,200 | $188,400 | $393,800 |
| 2023 | $7,111 | $524,800 | $175,000 | $349,800 |
| 2022 | $6,814 | $472,900 | $160,000 | $312,900 |
| 2021 | $6,407 | $424,300 | $145,000 | $279,300 |
| 2020 | $6,243 | $419,300 | $140,000 | $279,300 |
| 2019 | $5,996 | $390,900 | $140,000 | $250,900 |
| 2018 | $5,600 | $378,100 | $133,300 | $244,800 |
| 2017 | $5,009 | $345,700 | $126,700 | $219,000 |
| 2016 | $4,880 | $326,000 | $116,700 | $209,300 |
| 2015 | $4,831 | $319,300 | $110,000 | $209,300 |
| 2014 | $4,714 | $299,500 | $100,000 | $199,500 |
Agents Affiliated with this Home
-
Patti Casserly

Seller's Agent in 2019
Patti Casserly
Coldwell Banker Realty - Canton
(617) 962-6260
3 in this area
6 Total Sales
-
William Thompson

Buyer's Agent in 2019
William Thompson
Keller Williams Elite
(774) 280-5764
4 in this area
224 Total Sales
-
Kenneth Licciardi

Seller's Agent in 2012
Kenneth Licciardi
Advisors Living - Canton
(781) 408-1087
9 in this area
54 Total Sales
-
C
Buyer's Agent in 2012
Cheryl Gordon
United Realty Express
Map
Source: MLS Property Information Network (MLS PIN)
MLS Number: 71389768
APN: STOU-000053-000135
