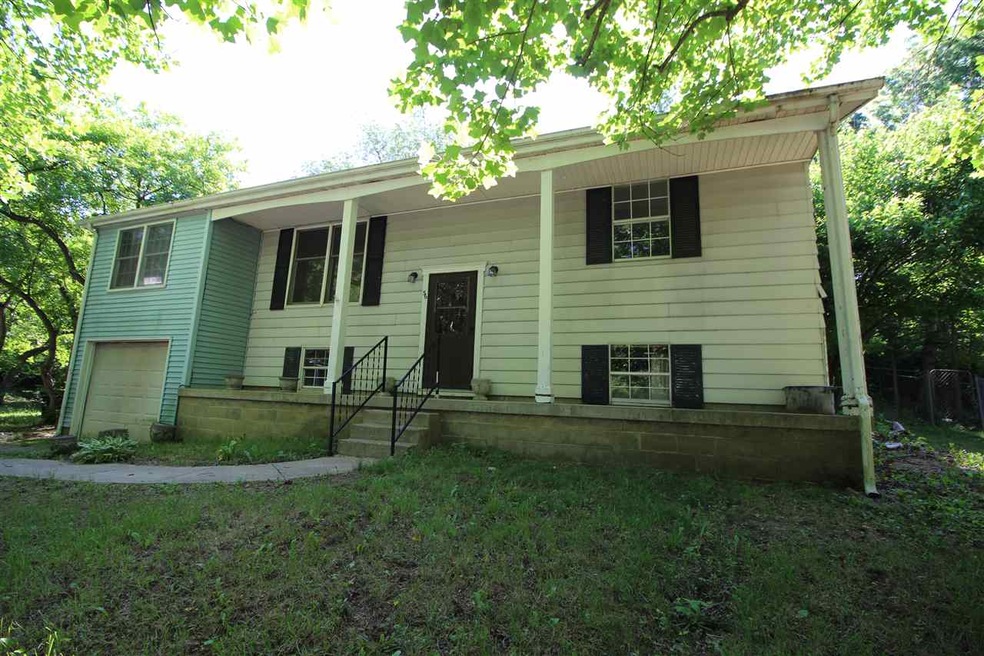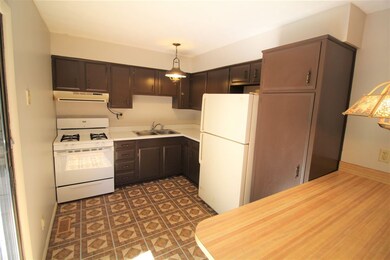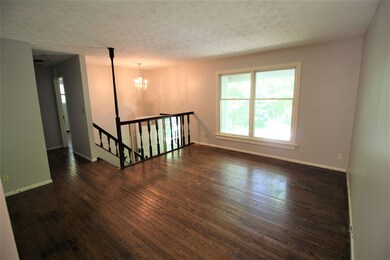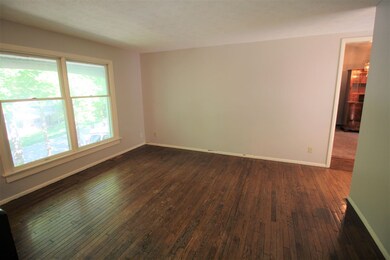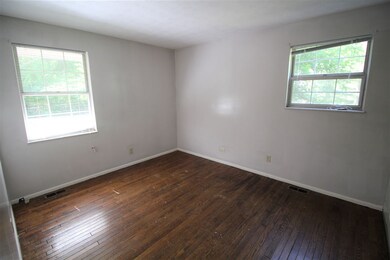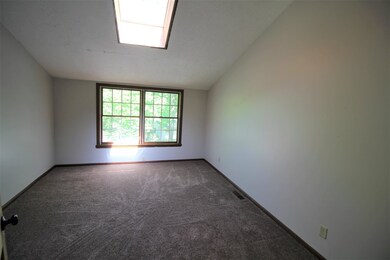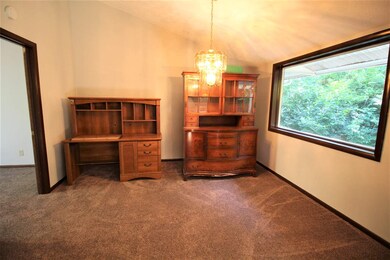
56 Knoll Crest Ct West Lafayette, IN 47906
Highlights
- Partially Wooded Lot
- Traditional Architecture
- Wood Flooring
- Klondike Middle School Rated A-
- Cathedral Ceiling
- 1 Fireplace
About This Home
As of December 2023This charming bi-level house has 3 bedrooms, 2 baths and is perched on a wooded hilltop. This property is located just minutes to Purdue and features hardwoods, newer HVAC and roof. All appliances included. Don't miss your chance to enjoy this unique property.
Last Buyer's Agent
James Ward
F.C. Tucker/Shook

Home Details
Home Type
- Single Family
Est. Annual Taxes
- $2,540
Year Built
- Built in 1972
Lot Details
- 0.33 Acre Lot
- Lot Dimensions are 165x87
- Landscaped
- Lot Has A Rolling Slope
- Partially Wooded Lot
Parking
- 1 Car Attached Garage
- Garage Door Opener
Home Design
- Traditional Architecture
- Bi-Level Home
- Asphalt Roof
- Metal Siding
- Vinyl Construction Material
Interior Spaces
- 1,632 Sq Ft Home
- Bar
- Woodwork
- Cathedral Ceiling
- 1 Fireplace
- Entrance Foyer
- Fire and Smoke Detector
Kitchen
- Eat-In Kitchen
- Laminate Countertops
Flooring
- Wood
- Vinyl
Bedrooms and Bathrooms
- 3 Bedrooms
- Bathtub with Shower
Basement
- Basement Fills Entire Space Under The House
- Block Basement Construction
- 1 Bathroom in Basement
Location
- Suburban Location
Schools
- Klondike Elementary And Middle School
- William Henry Harrison High School
Utilities
- Forced Air Heating and Cooling System
- Heating System Uses Gas
- Private Company Owned Well
- Well
- Septic System
Community Details
- Sherilee Dales Subdivision
Listing and Financial Details
- Assessor Parcel Number 79-06-22-476-006.000-022
Ownership History
Purchase Details
Home Financials for this Owner
Home Financials are based on the most recent Mortgage that was taken out on this home.Purchase Details
Purchase Details
Home Financials for this Owner
Home Financials are based on the most recent Mortgage that was taken out on this home.Purchase Details
Purchase Details
Similar Home in West Lafayette, IN
Home Values in the Area
Average Home Value in this Area
Purchase History
| Date | Type | Sale Price | Title Company |
|---|---|---|---|
| Warranty Deed | -- | Columbia Title | |
| Quit Claim Deed | -- | -- | |
| Deed | -- | Columbia Title | |
| Quit Claim Deed | -- | -- | |
| Interfamily Deed Transfer | -- | None Available |
Mortgage History
| Date | Status | Loan Amount | Loan Type |
|---|---|---|---|
| Open | $212,000 | New Conventional | |
| Previous Owner | $127,614 | VA | |
| Previous Owner | $30,000 | New Conventional | |
| Previous Owner | $130,857 | VA | |
| Previous Owner | $131,262 | VA | |
| Previous Owner | $35,595 | New Conventional | |
| Previous Owner | $30,000 | Future Advance Clause Open End Mortgage |
Property History
| Date | Event | Price | Change | Sq Ft Price |
|---|---|---|---|---|
| 12/29/2023 12/29/23 | Sold | $265,000 | -5.0% | $162 / Sq Ft |
| 11/23/2023 11/23/23 | Pending | -- | -- | -- |
| 11/04/2023 11/04/23 | Price Changed | $279,000 | -1.5% | $171 / Sq Ft |
| 10/25/2023 10/25/23 | For Sale | $283,300 | +120.5% | $174 / Sq Ft |
| 07/23/2018 07/23/18 | Sold | $128,500 | +2.8% | $79 / Sq Ft |
| 06/12/2018 06/12/18 | Pending | -- | -- | -- |
| 06/04/2018 06/04/18 | For Sale | $125,000 | -- | $77 / Sq Ft |
Tax History Compared to Growth
Tax History
| Year | Tax Paid | Tax Assessment Tax Assessment Total Assessment is a certain percentage of the fair market value that is determined by local assessors to be the total taxable value of land and additions on the property. | Land | Improvement |
|---|---|---|---|---|
| 2024 | $980 | $165,000 | $31,200 | $133,800 |
| 2023 | $860 | $153,200 | $31,200 | $122,000 |
| 2022 | $519 | $141,700 | $31,200 | $110,500 |
| 2021 | $430 | $133,600 | $31,200 | $102,400 |
| 2020 | $689 | $129,600 | $31,200 | $98,400 |
| 2019 | $626 | $124,800 | $31,200 | $93,600 |
| 2018 | $589 | $117,000 | $23,400 | $93,600 |
| 2017 | $1,652 | $116,700 | $23,400 | $93,300 |
| 2016 | $1,601 | $113,400 | $23,400 | $90,000 |
| 2014 | $1,474 | $105,200 | $23,400 | $81,800 |
| 2013 | $1,543 | $104,200 | $23,300 | $80,900 |
Agents Affiliated with this Home
-
Tyler Hershman

Seller's Agent in 2023
Tyler Hershman
Indiana Integrity REALTORS
(765) 479-9911
36 Total Sales
-
Josh Shives

Buyer's Agent in 2023
Josh Shives
Raeco Realty
(765) 404-9900
106 Total Sales
-
Robert Hall

Seller's Agent in 2018
Robert Hall
White Door Realty
(765) 586-0732
29 Total Sales
-
J
Buyer's Agent in 2018
James Ward
F.C. Tucker/Shook
Map
Source: Indiana Regional MLS
MLS Number: 201824170
APN: 79-06-22-476-006.000-022
- 12 Circle Lane Dr
- 2730 Newman Rd
- 411 N 400 W
- 1532 Benson Dr
- 1619 Benson Dr
- 4213 Division Rd
- 1130 Kingswood Rd S
- 1602 Scarlett Dr
- 1597 Mitch Daniels Blvd
- 1580 Pathfinder Dr
- 124 Georgton Ct
- 1576 Pathfinder Dr
- 1573 Dawn Ave
- 3279 Secretariat Cir
- 139 Wayfinder Dr
- 1787 Twin Lakes Cir
- 138 Parkerwood Ln
- 136 Parkerwood Ln
- 132 Parkerwood Ln
- 134 Parkerwood Ln
