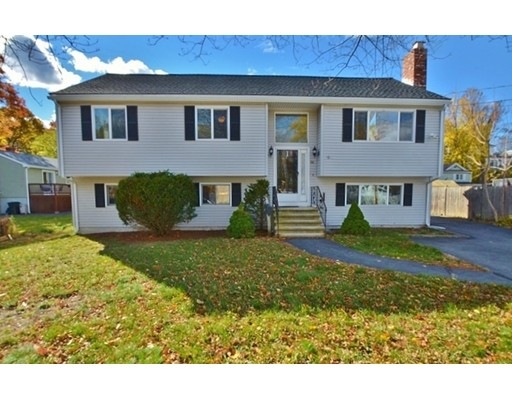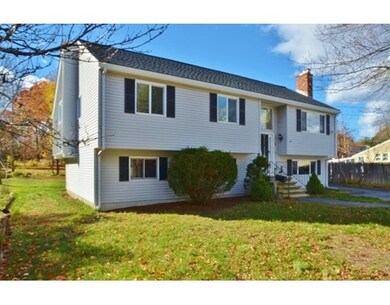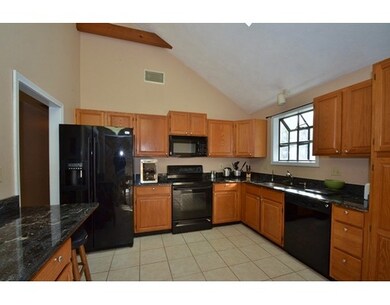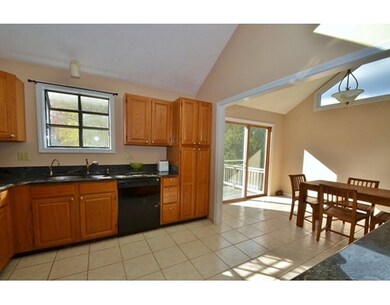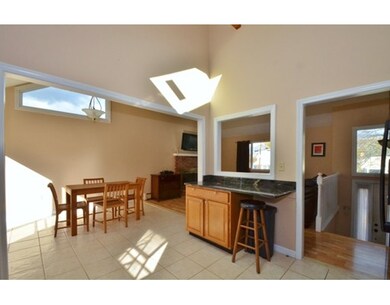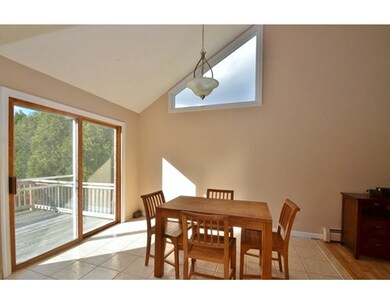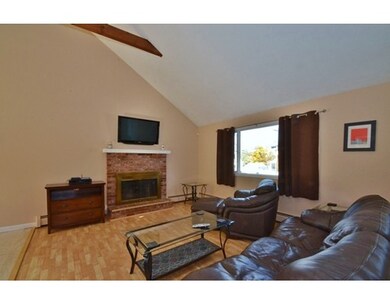
56 Lillian St Woburn, MA 01801
Mishawum NeighborhoodAbout This Home
As of December 2016*** Offer Deadline Monday 11/21 at 11am *** Well Maintained 3 Bedroom, 2.5 Bathroom Home in Great Woburn Location! Kitchen boasts granite countertops, open to dining room, and garden box window. Open concept dining room with sliding glass door to large back deck. Living Room with fireplace and cathedral ceilings. 3 bedrooms with ample closet space and Pergo floors complete level 1. Lower level includes large family room, office, and plenty of storage space. 2 Storage sheds, patio, large deck, and paved driveway with plenty of parking complete the package! Close to Parks, Schools, Route 93 and Route 95. Make Your Appointment Today!
Last Agent to Sell the Property
Listing Group
Lamacchia Realty, Inc. Listed on: 11/15/2016
Last Buyer's Agent
Aditi Jain
Redfin Corp.

Home Details
Home Type
Single Family
Est. Annual Taxes
$6,151
Year Built
1988
Lot Details
0
Listing Details
- Lot Description: Paved Drive, Level
- Property Type: Single Family
- Other Agent: 2.50
- Lead Paint: Unknown
- Year Round: Yes
- Special Features: None
- Property Sub Type: Detached
- Year Built: 1988
Interior Features
- Appliances: Range, Dishwasher, Disposal, Microwave, Washer, Dryer
- Fireplaces: 1
- Has Basement: Yes
- Fireplaces: 1
- Primary Bathroom: Yes
- Number of Rooms: 9
- Amenities: Public Transportation, Shopping, Park, Walk/Jog Trails, Golf Course, Laundromat, Bike Path, Highway Access, Public School, T-Station
- Electric: Circuit Breakers, 200 Amps
- Energy: Insulated Windows, Insulated Doors
- Flooring: Tile, Wall to Wall Carpet, Wood Laminate
- Interior Amenities: Cable Available
- Basement: Full, Partially Finished, Walk Out, Interior Access
- Bedroom 2: First Floor, 13X10
- Bedroom 3: First Floor, 11X10
- Bathroom #1: First Floor, 9X5
- Bathroom #2: First Floor, 12X6
- Bathroom #3: Basement, 9X7
- Kitchen: First Floor, 12X10
- Living Room: First Floor, 14X13
- Master Bedroom: First Floor, 16X13
- Master Bedroom Description: Bathroom - Half, Ceiling Fan(s), Closet, Flooring - Laminate
- Dining Room: First Floor, 12X9
- Family Room: Basement, 23X15
- Oth1 Room Name: Office
- Oth1 Dimen: 14X14
- Oth1 Dscrp: Ceiling Fan(s), Closet, Flooring - Wall to Wall Carpet
- Oth2 Room Name: Bonus Room
- Oth2 Dimen: 11X7
- Oth2 Dscrp: Flooring - Stone/Ceramic Tile
Exterior Features
- Roof: Asphalt/Fiberglass Shingles
- Construction: Frame
- Exterior: Vinyl
- Exterior Features: Deck, Gutters, Storage Shed
- Foundation: Poured Concrete
Garage/Parking
- Parking: Off-Street, Paved Driveway
- Parking Spaces: 5
Utilities
- Cooling: Central Air
- Heating: Hot Water Baseboard, Oil
- Cooling Zones: 1
- Heat Zones: 2
- Hot Water: Electric, Tank
- Utility Connections: for Electric Dryer, Washer Hookup
- Sewer: City/Town Sewer
- Water: City/Town Water
Lot Info
- Assessor Parcel Number: M:31 B:01 L:73 U:00
- Zoning: R1
- Lot: 73
Multi Family
- Foundation: 0000
Ownership History
Purchase Details
Purchase Details
Home Financials for this Owner
Home Financials are based on the most recent Mortgage that was taken out on this home.Purchase Details
Home Financials for this Owner
Home Financials are based on the most recent Mortgage that was taken out on this home.Purchase Details
Purchase Details
Similar Homes in Woburn, MA
Home Values in the Area
Average Home Value in this Area
Purchase History
| Date | Type | Sale Price | Title Company |
|---|---|---|---|
| Deed | -- | -- | |
| Deed | -- | -- | |
| Not Resolvable | $484,000 | -- | |
| Land Court Massachusetts | $424,000 | -- | |
| Land Court Massachusetts | $424,000 | -- | |
| Land Court Massachusetts | $95,000 | -- | |
| Deed | $179,900 | -- |
Mortgage History
| Date | Status | Loan Amount | Loan Type |
|---|---|---|---|
| Previous Owner | $200,000 | New Conventional | |
| Previous Owner | $415,996 | FHA | |
| Previous Owner | $409,849 | Purchase Money Mortgage |
Property History
| Date | Event | Price | Change | Sq Ft Price |
|---|---|---|---|---|
| 05/01/2025 05/01/25 | Rented | $3,750 | +2.7% | -- |
| 04/09/2025 04/09/25 | Under Contract | -- | -- | -- |
| 04/04/2025 04/04/25 | For Rent | $3,650 | 0.0% | -- |
| 12/29/2016 12/29/16 | Sold | $484,000 | +1.9% | $390 / Sq Ft |
| 11/21/2016 11/21/16 | Pending | -- | -- | -- |
| 11/15/2016 11/15/16 | For Sale | $475,000 | -- | $383 / Sq Ft |
Tax History Compared to Growth
Tax History
| Year | Tax Paid | Tax Assessment Tax Assessment Total Assessment is a certain percentage of the fair market value that is determined by local assessors to be the total taxable value of land and additions on the property. | Land | Improvement |
|---|---|---|---|---|
| 2025 | $6,151 | $720,300 | $305,800 | $414,500 |
| 2024 | $5,688 | $705,700 | $291,200 | $414,500 |
| 2023 | $5,514 | $633,800 | $264,700 | $369,100 |
| 2022 | $5,343 | $572,100 | $230,200 | $341,900 |
| 2021 | $5,118 | $548,500 | $219,300 | $329,200 |
| 2020 | $5,061 | $543,000 | $219,300 | $323,700 |
| 2019 | $4,792 | $504,400 | $208,800 | $295,600 |
| 2018 | $4,558 | $460,900 | $191,600 | $269,300 |
| 2017 | $4,252 | $427,800 | $182,500 | $245,300 |
| 2016 | $4,069 | $404,900 | $170,500 | $234,400 |
| 2015 | $3,984 | $391,700 | $159,300 | $232,400 |
| 2014 | $3,788 | $362,800 | $159,300 | $203,500 |
Agents Affiliated with this Home
-
S
Seller's Agent in 2025
Syeda Gardezi
Lillian Montalto Signature Properties
(914) 536-3086
4 Total Sales
-

Seller Co-Listing Agent in 2025
Team Lillian Montalto
Lillian Montalto Signature Properties
(978) 815-6301
1 in this area
1,007 Total Sales
-
L
Seller's Agent in 2016
Listing Group
Lamacchia Realty, Inc.
-
A
Buyer's Agent in 2016
Aditi Jain
Redfin Corp.
Map
Source: MLS Property Information Network (MLS PIN)
MLS Number: 72093326
APN: WOBU-000031-000001-000073
- 74 Beach St Unit 6-9
- 0 Fryeburg Rd
- 3 Highet Ave
- 30 Forest Park Rd
- 89 Salem St
- 22 James St Unit 1
- 22 James St
- 14 Church Ave
- 117 Montvale Ave
- 19 Davis St
- 461 Place Ln
- 6 Woods Hill Cir
- 305 Salem St Unit 301
- 305 Salem St Unit 106
- 66 Wood St
- 4 Hobson Ave
- 477 Main St
- 21 Alfred St
- 24 Alfred St
- 6 Theresa Rd
