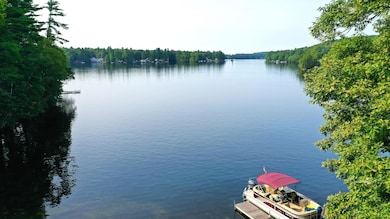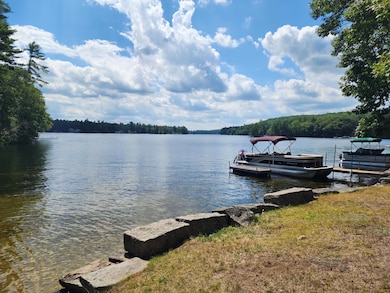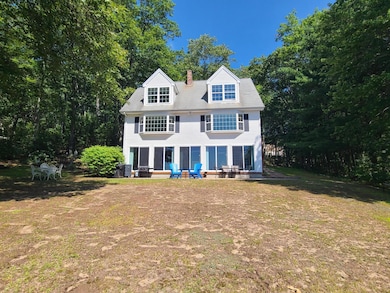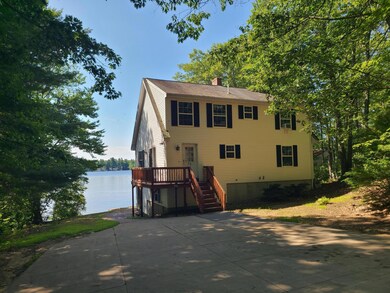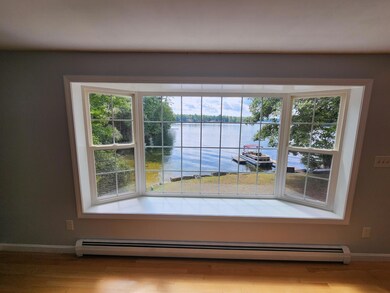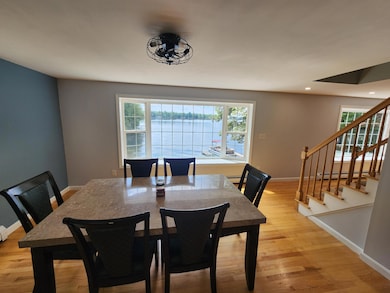56 Logan Cir East Waterboro, ME 04030
Waterboro NeighborhoodEstimated payment $5,279/month
Highlights
- 125 Feet of Waterfront
- Cape Cod Architecture
- Wood Flooring
- Docks
- Deck
- Main Floor Bedroom
About This Home
Lake living at it's best, on one of the most desirable shores of Little Ossipee Lake. Enjoy the gorgeous southerly views of the water from all three levels of this expansive four bedroom year round home. The main floor is flooded with light from two oversized bay windows in the dining room and living room. The open concept layout makes it the idea spot for entertaining guests. The kitchen is situated just of from those rooms, and the host will never feel left out. There is also a bedroom on the first. It could also be used as a home office if needed. The second story boasts 3 bedrooms and a full bath. Waking up or enjoying some quiet time in the huge primary bedroom never gets old. One of the other bedrooms also gets lucky with an even better vantage point. The mostly finished daylight basement has endless opportunities. One side would make a perfect family room. The other could be made into a summer kitchen, or anything you can imagine.. The full bath in the basement lends itself to convenience for you and your guests while enjoying a beautiful Maine summer day. There is access from the basement to the expansive patio area is a fantastic focal point of the lake, where you can listen to the call of the loons and watch eagles soar. The level lot has 125 feet of sandy water frontage. No stairs to climb here. The water is easily accessible and makes it perfect for newer swimmers to learn. The lake is 564 acres of pure enjoyment for boaters, paddlers and fishing. With a maximum depth of 72 feet, landlocked salmon, trout, perch and bass are a sampling fish waiting to be caught. Spots like this do not come up very often don't miss your chance!
Home Details
Home Type
- Single Family
Est. Annual Taxes
- $7,011
Year Built
- Built in 1995
Lot Details
- 6,534 Sq Ft Lot
- 125 Feet of Waterfront
- Property fronts a private road
- Dirt Road
- Rural Setting
- Open Lot
- Property is zoned Residential/Shorelan
HOA Fees
- $10 Monthly HOA Fees
Parking
- Driveway
Property Views
- Water
- Scenic Vista
Home Design
- Cape Cod Architecture
- Concrete Foundation
- Wood Frame Construction
- Shingle Roof
- Vinyl Siding
- Concrete Perimeter Foundation
Interior Spaces
- Family Room
- Living Room
- Formal Dining Room
Kitchen
- Electric Range
- Stove
- Dishwasher
- Kitchen Island
- Formica Countertops
Flooring
- Wood
- Laminate
- Tile
- Vinyl
Bedrooms and Bathrooms
- 4 Bedrooms
- Main Floor Bedroom
- 2 Full Bathrooms
- Bathtub
- Shower Only
Laundry
- Dryer
- Washer
Basement
- Walk-Out Basement
- Basement Fills Entire Space Under The House
- Interior and Exterior Basement Entry
- Natural lighting in basement
Outdoor Features
- Docks
- Deck
- Patio
- Shed
Utilities
- No Cooling
- Heating System Uses Oil
- Baseboard Heating
- Natural Gas Not Available
- Private Water Source
- Private Sewer
Listing and Financial Details
- Tax Lot 31
- Assessor Parcel Number 56logancircleYorkeastwaterboro04030
Map
Home Values in the Area
Average Home Value in this Area
Tax History
| Year | Tax Paid | Tax Assessment Tax Assessment Total Assessment is a certain percentage of the fair market value that is determined by local assessors to be the total taxable value of land and additions on the property. | Land | Improvement |
|---|---|---|---|---|
| 2024 | $7,011 | $634,500 | $302,200 | $332,300 |
| 2023 | $7,024 | $532,100 | $289,700 | $242,400 |
| 2022 | $6,626 | $473,300 | $258,300 | $215,000 |
| 2021 | $6,077 | $428,800 | $234,900 | $193,900 |
| 2020 | $5,603 | $391,500 | $215,300 | $176,200 |
| 2019 | $3,280 | $371,900 | $195,700 | $176,200 |
| 2018 | $5,418 | $371,500 | $195,700 | $175,800 |
| 2017 | $5,736 | $371,500 | $195,700 | $175,800 |
| 2016 | $5,662 | $371,500 | $195,700 | $175,800 |
| 2015 | $5,351 | $383,600 | $206,000 | $177,600 |
| 2014 | $5,367 | $383,600 | $206,000 | $177,600 |
| 2013 | $5,232 | $383,600 | $206,000 | $177,600 |
Property History
| Date | Event | Price | List to Sale | Price per Sq Ft |
|---|---|---|---|---|
| 10/14/2025 10/14/25 | Pending | -- | -- | -- |
| 09/20/2025 09/20/25 | Price Changed | $889,000 | 0.0% | $343 / Sq Ft |
| 09/20/2025 09/20/25 | For Sale | $889,000 | -6.3% | $343 / Sq Ft |
| 09/04/2025 09/04/25 | Pending | -- | -- | -- |
| 08/15/2025 08/15/25 | For Sale | $949,000 | -- | $366 / Sq Ft |
Source: Maine Listings
MLS Number: 1634454
APN: WTBR-000036-000000-000031
- 10 Inspiration Point
- 1 Leona Dr
- 756 Deering Ridge Rd
- 17 C&k Loop Rd Unit 17
- Lot # 0 Meadowbrook Dr
- 44 Hooper Hill Rd
- 7 Cortland Ln
- 5 Clarks Bridge Rd
- 013-042C Sokokis Trail
- 835 Sokokis Trail
- 25 Adirondack Dr
- 126 Greenfield Rd
- 65 Beaver Dam Rd Unit Lot A
- 4 Evelyn's Way
- 24 Caroline Crossing
- 0 Hunter Rd Unit 1643176
- TBD New Dam Rd
- 56 Paradise Ln
- Lot 6 Highland Ridge
- Mp44Lt270 Silver Ln

