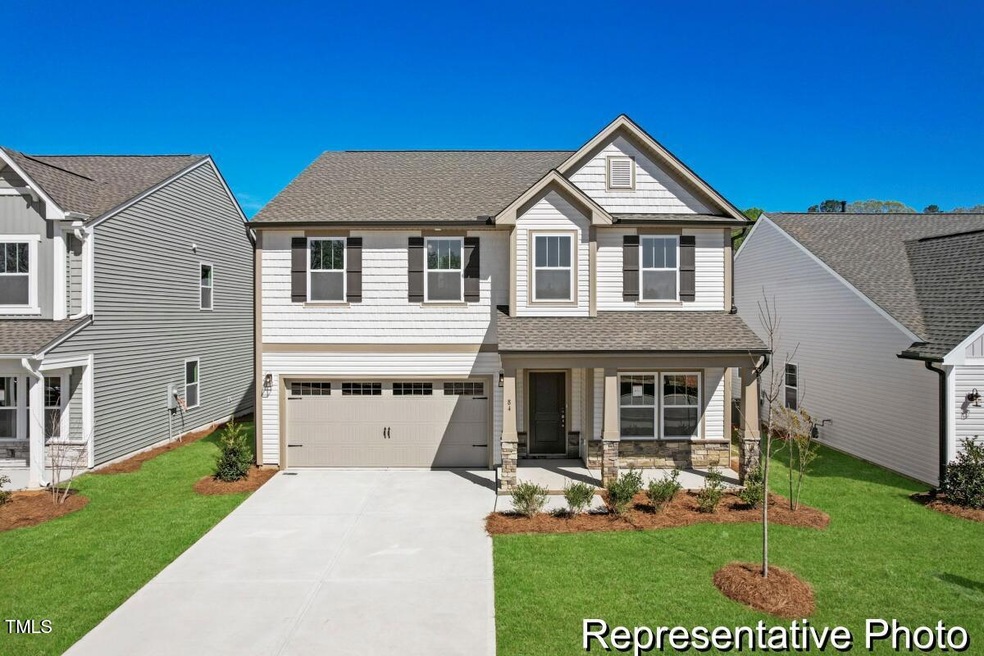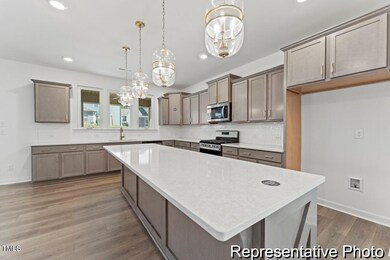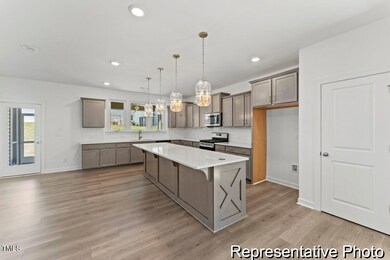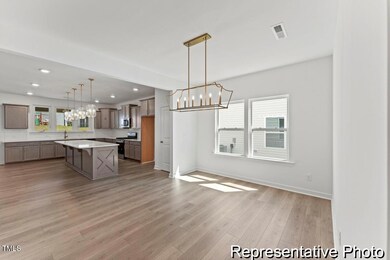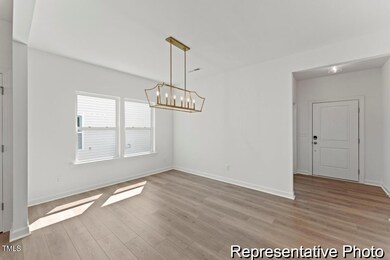
56 Mable Ct Unit 20 Lillington, NC 27546
Highlights
- Under Construction
- Contemporary Architecture
- Great Room
- Open Floorplan
- Loft
- Quartz Countertops
About This Home
As of July 2025Quick Move-In Opportunity - The semi-custom Huntley offers 2,736 sq ft of adaptable living space with 4 bedrooms and 2.5 baths. The main floor features a spacious private study, open dining area, and an expansive great room—ideal for gathering and entertaining. The kitchen is a standout with upgraded tile backsplash and sleek quartz countertops. Upstairs, the oversized primary suite includes a private corridor entry, luxurious bathroom, and a large walk-in closet. Three additional bedrooms, a full bath, loft, and a centrally located laundry room provide versatility and comfort. Each bedroom includes a generously sized closet, offering flexible space to meet a variety of needs.
Home Details
Home Type
- Single Family
Year Built
- Built in 2025 | Under Construction
HOA Fees
- $50 Monthly HOA Fees
Parking
- 2 Car Attached Garage
Home Design
- Home is estimated to be completed on 5/23/25
- Contemporary Architecture
- Slab Foundation
- Frame Construction
- Architectural Shingle Roof
- Vinyl Siding
- Stone Veneer
Interior Spaces
- 2,736 Sq Ft Home
- 2-Story Property
- Open Floorplan
- Tray Ceiling
- Entrance Foyer
- Great Room
- Dining Room
- Home Office
- Loft
Kitchen
- Electric Range
- Microwave
- Plumbed For Ice Maker
- Dishwasher
- Stainless Steel Appliances
- Kitchen Island
- Quartz Countertops
- Disposal
Flooring
- Carpet
- Laminate
- Tile
- Vinyl
Bedrooms and Bathrooms
- 4 Bedrooms
- Walk-In Closet
- Double Vanity
- Walk-in Shower
Laundry
- Laundry Room
- Laundry on upper level
- Washer and Electric Dryer Hookup
Schools
- Shawtown Lillington Elementary School
- Harnett Central Middle School
- Harnett Central High School
Utilities
- Central Air
- Heat Pump System
Additional Features
- Covered Patio or Porch
- 8,276 Sq Ft Lot
Community Details
- Association fees include unknown
- Braesael Management Association, Phone Number (704) 847-3507
- Built by True Homes
- Nathans Ridge Subdivision, Huntley 2630 Eg2 Ic Floorplan
Listing and Financial Details
- Home warranty included in the sale of the property
- Assessor Parcel Number 110651 0012 23
Similar Homes in Lillington, NC
Home Values in the Area
Average Home Value in this Area
Property History
| Date | Event | Price | Change | Sq Ft Price |
|---|---|---|---|---|
| 07/18/2025 07/18/25 | Sold | $382,000 | -3.7% | $140 / Sq Ft |
| 06/28/2025 06/28/25 | Pending | -- | -- | -- |
| 06/24/2025 06/24/25 | Price Changed | $396,500 | -1.9% | $145 / Sq Ft |
| 06/17/2025 06/17/25 | Price Changed | $404,000 | -1.8% | $148 / Sq Ft |
| 05/22/2025 05/22/25 | For Sale | $411,500 | -- | $150 / Sq Ft |
Tax History Compared to Growth
Agents Affiliated with this Home
-
Adam Martin

Seller's Agent in 2025
Adam Martin
TLS Realty LLC
(704) 312-8669
60 in this area
1,555 Total Sales
-
Brianna Lane

Buyer's Agent in 2025
Brianna Lane
EXP Realty LLC
(203) 280-2035
1 in this area
16 Total Sales
Map
Source: Doorify MLS
MLS Number: 10097918
- 34 Mable Ct Unit 22
- 131 Nathan Dr Unit 26p
- 143 Nathan Dr Unit 27p
- 155 Nathan Dr Unit 28p
- TA3000 Plan at Nathan's Ridge
- TA4000 Plan at Nathan's Ridge
- Kipling Plan at Nathan's Ridge
- Winslow Plan at Nathan's Ridge
- Jasper Plan at Nathan's Ridge
- Devin Plan at Nathan's Ridge
- Montcrest Plan at Nathan's Ridge
- Wayne Plan at Nathan's Ridge
- Wakefield Plan at Nathan's Ridge
- Bayside Plan at Nathan's Ridge
- TA2300 Plan at Nathan's Ridge
- Shepherd Plan at Nathan's Ridge
- Wagner Plan at Nathan's Ridge
- TA1800 Plan at Nathan's Ridge
- Huntley Plan at Nathan's Ridge
- Lenox Plan at Nathan's Ridge
