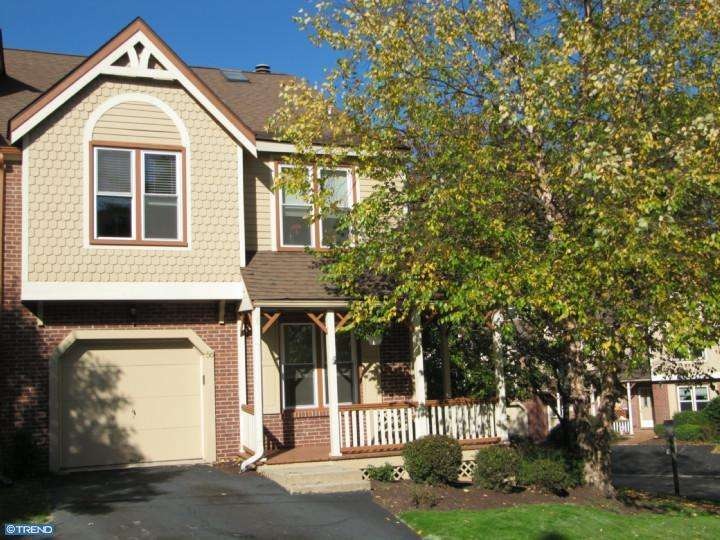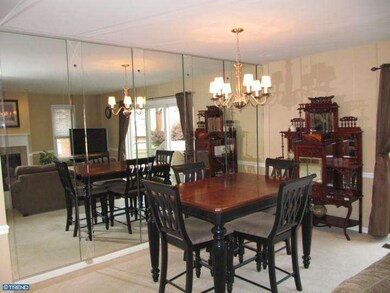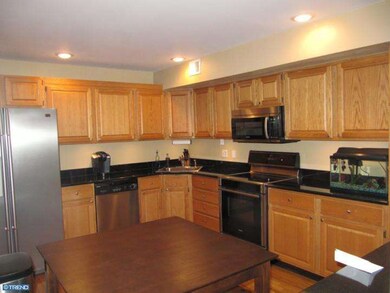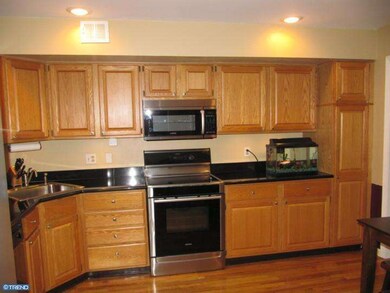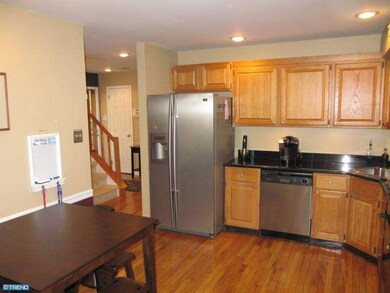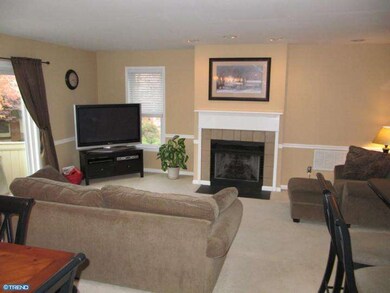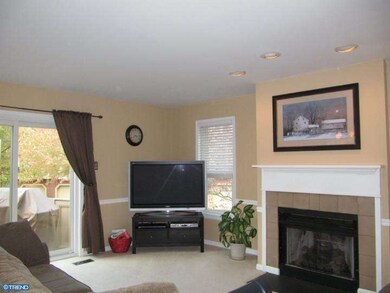
56 Main St Chesterbrook, PA 19087
Highlights
- Deck
- Contemporary Architecture
- Marble Flooring
- Valley Forge Elementary School Rated A+
- Wooded Lot
- Cathedral Ceiling
About This Home
As of September 2020End Townhome in Main Street Village of Chesterbrook with one car garage, finished daylight walk out lower level with brick fireplace, crown molding & wet bar with slate floor. Eat in kitchen boasts granite counter tops, wood floors and newer stainless steel appliances. Living room with fireplace, chair rail & slider to deck. Dining area with chair rail & mirrored wall. Master bedroom with vaulted ceiling, fan and luxurious newer master bath featuring granite floors & walls, glass shower, jetted tub, granite counters with double under mount sinks, 2nd Bedroom with vaulted ceiling, updated hall bathroom with tiled floor, newer vanity, newer sink all complete the second floor. Third floor features a finished loft with skylights, track lighting & ceiling fan. Newer windows & doors & newer HVAC for energy efficiency, extra recessed lighting, pendent lighting in finished lower level, alarm & entry foyer with hardwood floors combine to make this home a must see home.
Townhouse Details
Home Type
- Townhome
Est. Annual Taxes
- $4,156
Year Built
- Built in 1987
Lot Details
- 4,829 Sq Ft Lot
- Cul-De-Sac
- Wooded Lot
- Property is in good condition
HOA Fees
- $175 Monthly HOA Fees
Parking
- 1 Car Attached Garage
- 1 Open Parking Space
- Assigned Parking
Home Design
- Contemporary Architecture
- Brick Exterior Construction
- Pitched Roof
- Shingle Roof
- Wood Siding
- Concrete Perimeter Foundation
Interior Spaces
- 2,086 Sq Ft Home
- Property has 3 Levels
- Cathedral Ceiling
- Ceiling Fan
- Skylights
- 2 Fireplaces
- Stone Fireplace
- Brick Fireplace
- Gas Fireplace
- Replacement Windows
- Stained Glass
- Family Room
- Living Room
- Dining Room
- Home Security System
- Laundry on upper level
- Attic
Kitchen
- Eat-In Kitchen
- Self-Cleaning Oven
- Built-In Range
- Dishwasher
- Disposal
Flooring
- Wood
- Wall to Wall Carpet
- Marble
Bedrooms and Bathrooms
- 3 Bedrooms
- En-Suite Primary Bedroom
- En-Suite Bathroom
- Walk-in Shower
Finished Basement
- Basement Fills Entire Space Under The House
- Exterior Basement Entry
Outdoor Features
- Deck
- Porch
Schools
- Valley Forge Elementary And Middle School
- Conestoga Senior High School
Utilities
- Forced Air Heating and Cooling System
- Heating System Uses Gas
- 200+ Amp Service
- Natural Gas Water Heater
- Cable TV Available
Community Details
- Association fees include common area maintenance, snow removal, trash
- Main Street Villag Subdivision
Listing and Financial Details
- Tax Lot 0088
- Assessor Parcel Number 43-04M-0088
Ownership History
Purchase Details
Home Financials for this Owner
Home Financials are based on the most recent Mortgage that was taken out on this home.Purchase Details
Purchase Details
Home Financials for this Owner
Home Financials are based on the most recent Mortgage that was taken out on this home.Purchase Details
Home Financials for this Owner
Home Financials are based on the most recent Mortgage that was taken out on this home.Purchase Details
Home Financials for this Owner
Home Financials are based on the most recent Mortgage that was taken out on this home.Purchase Details
Purchase Details
Home Financials for this Owner
Home Financials are based on the most recent Mortgage that was taken out on this home.Similar Home in Chesterbrook, PA
Home Values in the Area
Average Home Value in this Area
Purchase History
| Date | Type | Sale Price | Title Company |
|---|---|---|---|
| Deed | $417,500 | Trident Land Transfer Co Lp | |
| Interfamily Deed Transfer | -- | None Available | |
| Deed | $350,000 | None Available | |
| Interfamily Deed Transfer | -- | None Available | |
| Quit Claim Deed | -- | None Available | |
| Deed | $389,900 | None Available | |
| Deed | $213,000 | -- | |
| Deed | $193,000 | -- |
Mortgage History
| Date | Status | Loan Amount | Loan Type |
|---|---|---|---|
| Open | $320,000 | New Conventional | |
| Previous Owner | $280,000 | New Conventional | |
| Previous Owner | $300,000 | New Conventional | |
| Previous Owner | $37,500 | Credit Line Revolving | |
| Previous Owner | $40,000 | Unknown | |
| Previous Owner | $315,500 | Unknown | |
| Previous Owner | $311,920 | Purchase Money Mortgage | |
| Previous Owner | $279,200 | Fannie Mae Freddie Mac | |
| Previous Owner | $154,400 | No Value Available |
Property History
| Date | Event | Price | Change | Sq Ft Price |
|---|---|---|---|---|
| 09/29/2020 09/29/20 | Sold | $417,500 | +1.8% | $200 / Sq Ft |
| 08/16/2020 08/16/20 | Pending | -- | -- | -- |
| 08/13/2020 08/13/20 | For Sale | $410,000 | +9.3% | $197 / Sq Ft |
| 04/26/2013 04/26/13 | Sold | $375,000 | 0.0% | $180 / Sq Ft |
| 02/26/2013 02/26/13 | Pending | -- | -- | -- |
| 12/09/2012 12/09/12 | Price Changed | $375,000 | -2.6% | $180 / Sq Ft |
| 11/16/2012 11/16/12 | For Sale | $385,000 | -- | $185 / Sq Ft |
Tax History Compared to Growth
Tax History
| Year | Tax Paid | Tax Assessment Tax Assessment Total Assessment is a certain percentage of the fair market value that is determined by local assessors to be the total taxable value of land and additions on the property. | Land | Improvement |
|---|---|---|---|---|
| 2024 | $5,733 | $162,750 | $39,710 | $123,040 |
| 2023 | $5,385 | $162,750 | $39,710 | $123,040 |
| 2022 | $5,246 | $162,750 | $39,710 | $123,040 |
| 2021 | $5,146 | $162,750 | $39,710 | $123,040 |
| 2020 | $5,004 | $162,750 | $39,710 | $123,040 |
| 2019 | $4,846 | $162,750 | $39,710 | $123,040 |
| 2018 | $4,750 | $162,750 | $39,710 | $123,040 |
| 2017 | $4,637 | $162,750 | $39,710 | $123,040 |
| 2016 | -- | $162,750 | $39,710 | $123,040 |
| 2015 | -- | $162,750 | $39,710 | $123,040 |
| 2014 | -- | $162,750 | $39,710 | $123,040 |
Agents Affiliated with this Home
-

Seller's Agent in 2020
Karen Cruickshank
BHHS Fox & Roach
(610) 999-4377
3 in this area
41 Total Sales
-

Buyer's Agent in 2020
Christine Binkley
Compass RE
(610) 574-8897
3 in this area
30 Total Sales
-

Seller's Agent in 2013
Brett Furman
RE/MAX
(610) 687-6060
4 in this area
153 Total Sales
Map
Source: Bright MLS
MLS Number: 1004163700
APN: 43-04M-0088.0000
- 22 Sturbridge Ln
- 1748 Burgoyne Rd
- 1430 Washington Place Unit 30
- 1701 Adler Ln
- 39 Newport Dr
- 131 Valley Stream Cir Unit 131C
- 1969 Welsh Valley Rd
- 1761 Thistle Way
- 193 Valley Stream Ln
- 221 Carriage Ct Unit 221
- 1327 Summerhill Dr
- 1749 S Forge Mountain Dr
- 1315 Summerhill Dr
- 4 Parkview Cir
- 103 Agnes Grace Ln
- 204 Mountainview Dr Unit 204
- 1600 Horse Shoe Trail
- 101 Amity Dr
- 1674 High Point Ln
- 1792 Hamilton Dr
