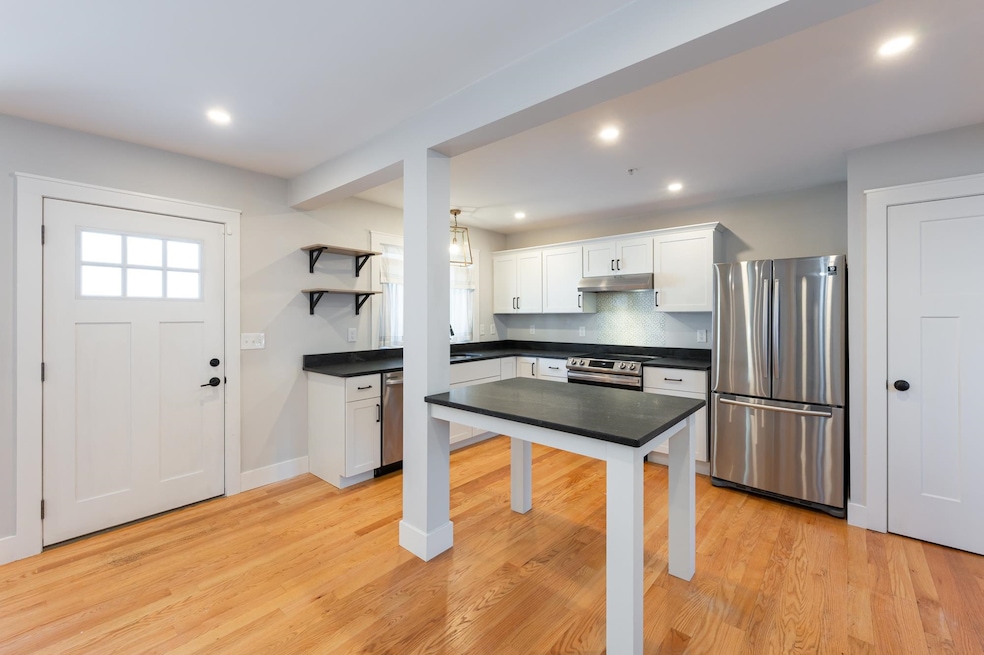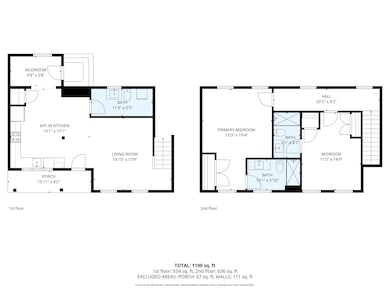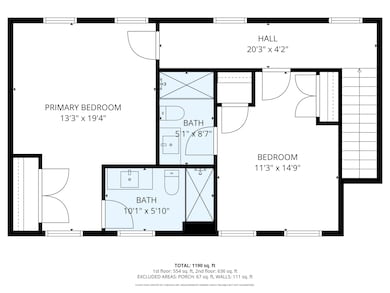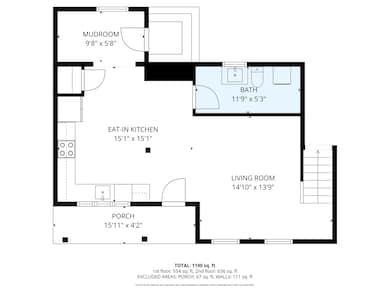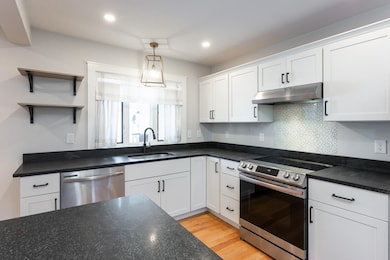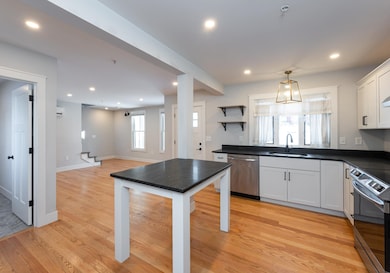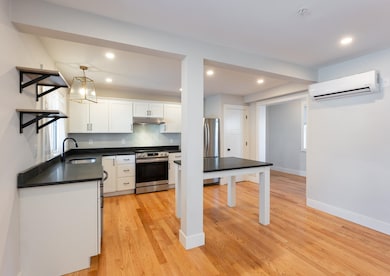56 Maple St Unit C Hopkinton, NH 03229
Contoocook NeighborhoodEstimated payment $2,451/month
Highlights
- Hot Property
- Wood Flooring
- Family Room Off Kitchen
- Maple Street Elementary School Rated A-
- Mud Room
- Natural Light
About This Home
Luxury Living in Hopkinton: Modern Condo with Unbeatable Commutes from its proximity to 89 and tucked in next to Concord. 56 maple street is where convenience meets high-end living. This immaculate, two-bedroom, two-and-a-half-bathroom (one in each bedroom) condo places you directly within walking distance of Hopkinton's favorite village shops Exceptional Location Highlights: Concord: Just 10 minutes away. Manchester-Boston Regional Airport (MHT): Only 25 minutes to catch your flight or just head downtown. Pats peak ski area and New England college are just a few minutes away with all that Henniker has to offer with an easy commute to the Dartmouth Hitchcock hospital and W Lebanon areas as well. You can enter from one of two 1st floor entrances, both with access to the common courtyard area. There is a large mudroom from one side which leads into the open-concept main floor, featuring beautiful hardwood floors throughout. The eat-in kitchen is a chef's delight, boasting stainless steel appliances and elegant granite countertops. The main level also includes a convenient half bath with an in-unit washer and dryer. Upstairs, you will find two private bedrooms, each paired with its own three-quarter bathroom—perfect for privacy and guests. With efficient mini-split AC/Heat systems installed throughout the unit you will always find it easy to maintain your perfect temps. This is the perfect blend of small-town charm and commuter-friendly access.
Two Car Garage w remotes
Open House Schedule
-
Saturday, December 27, 20259:30 to 11:00 am12/27/2025 9:30:00 AM +00:0012/27/2025 11:00:00 AM +00:00Add to Calendar
-
Sunday, December 28, 202511:00 am to 12:30 pm12/28/2025 11:00:00 AM +00:0012/28/2025 12:30:00 PM +00:00Add to Calendar
Townhouse Details
Home Type
- Townhome
Est. Annual Taxes
- $7,399
Year Built
- Built in 2020
Parking
- 2 Car Garage
- Shared Driveway
Home Design
- Wood Frame Construction
- Shingle Roof
- Vinyl Siding
Interior Spaces
- Property has 2 Levels
- Natural Light
- Blinds
- Window Screens
- Mud Room
- Family Room Off Kitchen
- Combination Kitchen and Dining Room
- Basement
- Interior Basement Entry
- Smart Thermostat
Kitchen
- ENERGY STAR Qualified Refrigerator
- ENERGY STAR Qualified Dishwasher
Flooring
- Wood
- Carpet
- Tile
Bedrooms and Bathrooms
- 2 Bedrooms
- En-Suite Bathroom
Laundry
- ENERGY STAR Qualified Dryer
- ENERGY STAR Qualified Washer
Schools
- Harold Martin Elementary School
- Hopkinton Middle School
- Hopkinton Middle High School
Utilities
- Air Conditioning
- Mini Split Air Conditioners
- Mini Split Heat Pump
- Programmable Thermostat
- TV Antenna
Additional Features
- Outdoor Storage
- Landscaped
- City Lot
Listing and Financial Details
- Tax Block 044
- Assessor Parcel Number 102
Community Details
Overview
- 56 Maple Street Condomini Condos
Recreation
- Trails
- Snow Removal
Security
- Carbon Monoxide Detectors
- Fire and Smoke Detector
Map
Home Values in the Area
Average Home Value in this Area
Tax History
| Year | Tax Paid | Tax Assessment Tax Assessment Total Assessment is a certain percentage of the fair market value that is determined by local assessors to be the total taxable value of land and additions on the property. | Land | Improvement |
|---|---|---|---|---|
| 2024 | $7,399 | $338,000 | $0 | $338,000 |
| 2023 | $11,448 | $326,900 | $0 | $326,900 |
| 2022 | $687 | $21,300 | $0 | $21,300 |
Property History
| Date | Event | Price | List to Sale | Price per Sq Ft | Prior Sale |
|---|---|---|---|---|---|
| 12/19/2025 12/19/25 | For Sale | $349,000 | -6.9% | $260 / Sq Ft | |
| 06/14/2021 06/14/21 | Sold | $375,000 | 0.0% | $326 / Sq Ft | View Prior Sale |
| 05/18/2021 05/18/21 | Pending | -- | -- | -- | |
| 02/22/2021 02/22/21 | For Sale | $375,000 | -- | $326 / Sq Ft |
Source: PrimeMLS
MLS Number: 5072354
APN: HOPN M:00102 B:000044 L:000003
- 108 Maple St
- 38 Woodwells Garrison Rd
- 455 Maple St
- 93-1 Pine St
- 0 Pine St Unit 38 5061613
- 0 Pine St Unit 50 5060731
- 2 Granite Valley
- 0 Bound Tree Rd Unit 50 5060705
- 20 Duston Dr
- 356 E Penacook Rd
- 89 Old Henniker Rd
- 155 Pamela Dr
- 430 Highland Dr
- 256 Irish Hill Rd
- 541 South Rd
- 464 Irish Hill Rd
- 148 Broad Cove Dr
- 298 Battle St
- 00 Deer Meadow Rd Unit 26
- 1035 Hopkinton Rd
- 163 Gould Hill Rd Unit A
- 69 Putney Hill Rd
- 291 French Pond Rd
- 26 Western Ave
- 15 Suffolk Rd Unit 1
- 95 Hall Ave
- 95 Hall Ave
- 294 Western Ave Unit Apartment 3
- 4 Riesling Terrace
- 1 Riesling Terrace
- 72 Maplewood Ln
- 436 Western Ave Unit Apartment 3
- 29 Bog Rd
- 6 Winsor Ave
- 86 Fisherville Rd
- 479 N State St
- 90 Merrimack St
- 353 N State St Unit A
- 321 Clinton St
- 1 Camelia Ave Unit 4
