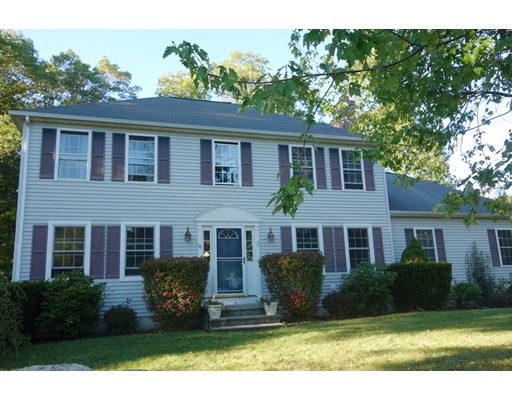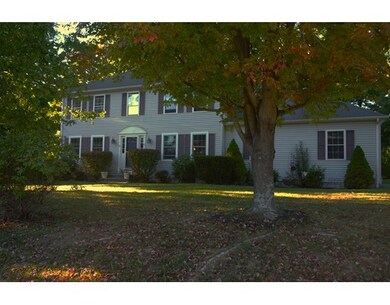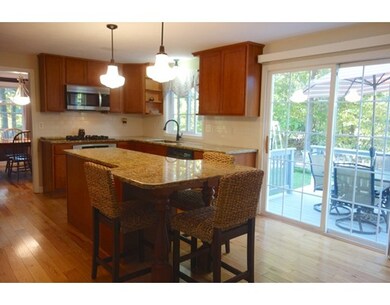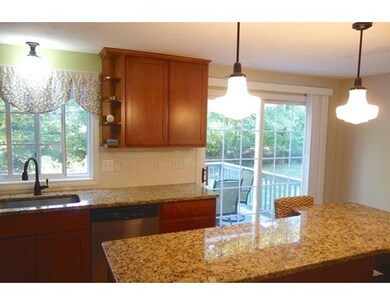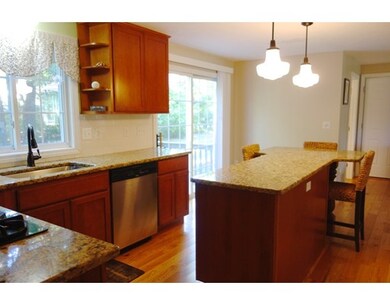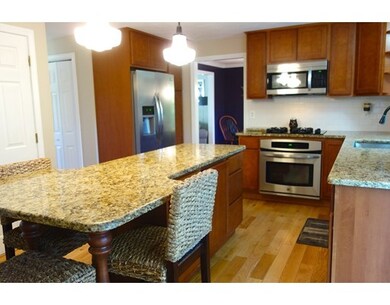
56 Maple St Plainville, MA 02762
About This Home
As of July 2018PRICE REDUCED! Fabulous hip roof Colonial w/attached 2 car garage in MAPLE HILL ESTATES! House is vinyl sided w/insulated windows. Hardwood flooring throughout, except in bathrooms & two bedrooms. Kitchen recently remodeled features GRANITE counters, SUBWAY tile backsplash, STAINLESS appliances, HARDWOOD floor, center island & casual dining area that opens to the deck. First floor bath has tile floor and laundry hookups. Spacious family room has a brick fireplace! Gorgeous dining room, formal living room, and 4 bedrooms up. Main bath has a tub/shower unit ~ Large MBR with spacious walk-in closet & large updated bathroom w/ shower. Interior freshly painted in new soft tone colors. Partially finished basement. ALL THIS plus situated on a private corner lot! Make this home YOUR home for the holidays!
Last Buyer's Agent
Nicholas Ray
Keller Williams Elite License #449588772
Home Details
Home Type
Single Family
Est. Annual Taxes
$74
Year Built
1997
Lot Details
0
Listing Details
- Lot Description: Corner, Paved Drive
- Property Type: Single Family
- Lead Paint: Unknown
- Special Features: None
- Property Sub Type: Detached
- Year Built: 1997
Interior Features
- Appliances: Wall Oven, Dishwasher, Disposal, Microwave, Countertop Range, Washer, Dryer
- Fireplaces: 1
- Has Basement: Yes
- Fireplaces: 1
- Primary Bathroom: Yes
- Number of Rooms: 8
- Amenities: Public Transportation, Shopping, Park, Highway Access, Public School
- Electric: Circuit Breakers
- Energy: Insulated Windows, Insulated Doors
- Insulation: Full
- Interior Amenities: Central Vacuum
- Basement: Full, Partially Finished, Interior Access, Concrete Floor
- Bedroom 2: Second Floor
- Bedroom 3: Second Floor
- Bedroom 4: Second Floor
- Kitchen: First Floor
- Laundry Room: First Floor
- Living Room: First Floor
- Master Bedroom: Second Floor
- Master Bedroom Description: Bathroom - Full, Closet - Linen, Closet - Walk-in, Flooring - Laminate
- Dining Room: First Floor
- Family Room: First Floor
- Oth1 Room Name: Bonus Room
- Oth1 Dscrp: Bathroom - Full, Bathroom - With Shower Stall
Exterior Features
- Roof: Asphalt/Fiberglass Shingles
- Construction: Frame
- Exterior: Vinyl
- Exterior Features: Deck - Wood, Gutters, Sprinkler System, Screens
- Foundation: Poured Concrete
Garage/Parking
- Garage Parking: Attached, Storage
- Garage Spaces: 2
- Parking: Off-Street
- Parking Spaces: 4
Utilities
- Cooling: Central Air
- Heating: Hot Water Baseboard, Gas
- Cooling Zones: 2
- Heat Zones: 2
- Hot Water: Natural Gas, Tank
- Utility Connections: for Gas Range, for Electric Oven, for Electric Dryer, Washer Hookup, Icemaker Connection
- Sewer: City/Town Sewer
- Water: City/Town Water
Schools
- Elementary School: Jackson
- Middle School: Wood
- High School: King Philip
Lot Info
- Zoning: RES
Multi Family
- Foundation: XXXXX
Ownership History
Purchase Details
Purchase Details
Similar Homes in Plainville, MA
Home Values in the Area
Average Home Value in this Area
Purchase History
| Date | Type | Sale Price | Title Company |
|---|---|---|---|
| Deed | -- | -- | |
| Deed | $222,535 | -- | |
| Deed | $222,535 | -- |
Mortgage History
| Date | Status | Loan Amount | Loan Type |
|---|---|---|---|
| Open | $400,000 | Stand Alone Refi Refinance Of Original Loan | |
| Closed | $406,000 | New Conventional | |
| Closed | $267,000 | New Conventional | |
| Closed | $19,090 | Unknown | |
| Closed | $81,410 | No Value Available | |
| Closed | $342,537 | FHA | |
| Closed | $342,537 | FHA | |
| Closed | $55,000 | No Value Available |
Property History
| Date | Event | Price | Change | Sq Ft Price |
|---|---|---|---|---|
| 07/24/2018 07/24/18 | Sold | $507,500 | +1.7% | $215 / Sq Ft |
| 06/13/2018 06/13/18 | Pending | -- | -- | -- |
| 05/31/2018 05/31/18 | Price Changed | $499,000 | -0.2% | $211 / Sq Ft |
| 05/21/2018 05/21/18 | For Sale | $499,900 | +7.0% | $212 / Sq Ft |
| 03/30/2017 03/30/17 | Sold | $467,000 | -0.6% | $242 / Sq Ft |
| 01/23/2017 01/23/17 | Pending | -- | -- | -- |
| 01/19/2017 01/19/17 | Price Changed | $469,900 | -2.1% | $243 / Sq Ft |
| 11/03/2016 11/03/16 | For Sale | $479,900 | -- | $249 / Sq Ft |
Tax History Compared to Growth
Tax History
| Year | Tax Paid | Tax Assessment Tax Assessment Total Assessment is a certain percentage of the fair market value that is determined by local assessors to be the total taxable value of land and additions on the property. | Land | Improvement |
|---|---|---|---|---|
| 2025 | $74 | $641,300 | $276,900 | $364,400 |
| 2024 | $6,973 | $581,100 | $251,500 | $329,600 |
| 2023 | $6,874 | $550,800 | $251,500 | $299,300 |
| 2022 | $6,725 | $479,300 | $240,000 | $239,300 |
| 2021 | $6,891 | $468,800 | $258,500 | $210,300 |
| 2020 | $6,749 | $459,100 | $258,500 | $200,600 |
| 2019 | $6,542 | $437,000 | $240,000 | $197,000 |
| 2018 | $6,410 | $425,600 | $228,600 | $197,000 |
| 2017 | $6,473 | $431,500 | $246,200 | $185,300 |
| 2016 | $6,252 | $421,600 | $246,200 | $175,400 |
| 2015 | $6,128 | $397,400 | $210,300 | $187,100 |
| 2014 | $5,348 | $357,500 | $168,200 | $189,300 |
Agents Affiliated with this Home
-

Seller's Agent in 2018
Trish Bergevine
Berkshire Hathaway HomeServices Evolution Properties
(617) 899-8373
52 in this area
164 Total Sales
-
H
Buyer's Agent in 2018
Hillary Snyder
Berkshire Hathaway HomeServices Evolution Properties
2 in this area
26 Total Sales
-

Seller's Agent in 2017
Gail LiDonni
Legacy Properties
(781) 799-5344
39 Total Sales
-
N
Buyer's Agent in 2017
Nicholas Ray
Keller Williams Elite
Map
Source: MLS Property Information Network (MLS PIN)
MLS Number: 72089148
APN: PLAI-000007-000000-000197
