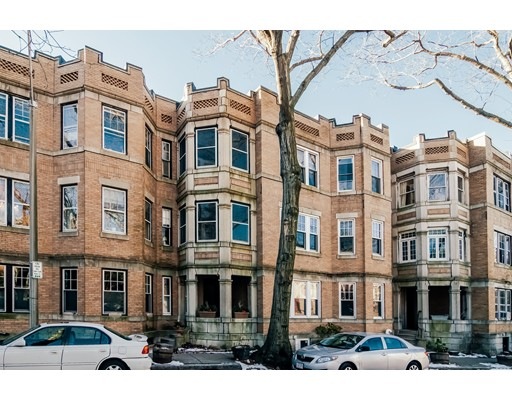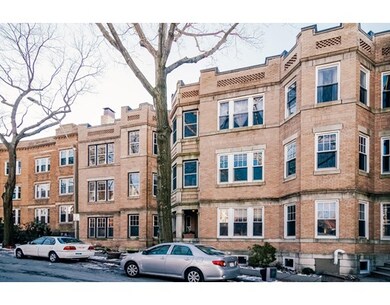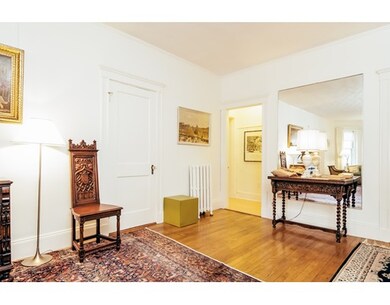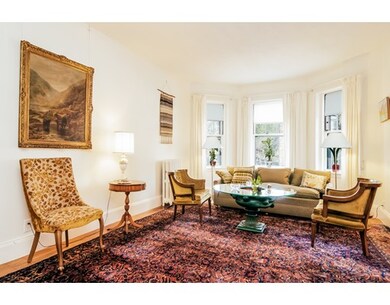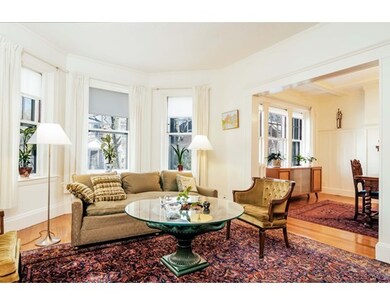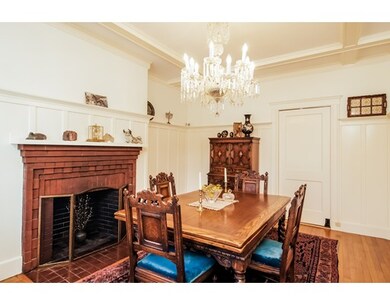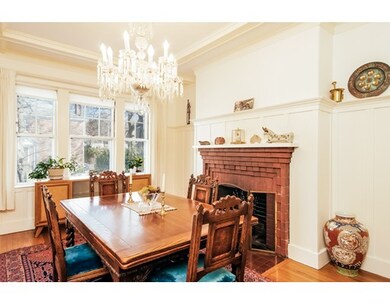
56 Marshal St Unit 2 Brookline, MA 02446
Coolidge Corner NeighborhoodAbout This Home
As of June 2021Prepare to be dazzled by this elegant and spacious row-style condo, ideally located just off of Beacon Street! Upon entering, the vast, sunlit living room with its beautiful bay window will capture you. The elegant dining room is enhanced by triple windows, a gorgeous brick fireplace and ornate wainscoting. Three generous size bedrooms and two full baths, including a master bath, round out this home to provide all the comforts one seeks in condo living. Additional features include an over sized pantry; two sun rooms; immense amount of storage; and washer/dryer in building. Tucked away on a quiet street, but just steps to the C line, Coolidge Corner, and Longwood playground, this terrific home cannot be missed.
Last Buyer's Agent
Paul Huang Team
Ivy Gate Realty
Property Details
Home Type
Condominium
Est. Annual Taxes
$11,347
Year Built
1915
Lot Details
0
Listing Details
- Unit Level: 2
- Unit Placement: Upper, Front, Back
- Property Type: Condominium/Co-Op
- Other Agent: 2.50
- Lead Paint: Unknown
- Special Features: None
- Property Sub Type: Condos
- Year Built: 1915
Interior Features
- Appliances: Range, Dishwasher, Refrigerator, Washer, Dryer
- Fireplaces: 1
- Has Basement: Yes
- Fireplaces: 1
- Primary Bathroom: Yes
- Number of Rooms: 6
- Amenities: Public Transportation, Shopping, Park, Bike Path, T-Station
- Flooring: Wood, Laminate, Hardwood
- Interior Amenities: Intercom
- Bedroom 2: First Floor, 12X14
- Bedroom 3: First Floor, 11X13
- Bathroom #1: First Floor
- Bathroom #2: First Floor
- Kitchen: First Floor, 11X12
- Living Room: First Floor, 12X29
- Master Bedroom: First Floor, 12X13
- Master Bedroom Description: Closet, Flooring - Hardwood
- Dining Room: First Floor, 17X17
- Oth1 Dimen: 9X9
- Oth1 Dscrp: Flooring - Hardwood, Pantry
- Oth1 Level: First Floor
- Oth2 Room Name: Sun Room
- Oth2 Dimen: 9X7
- Oth2 Level: First Floor
- Oth3 Room Name: Sun Room
- Oth3 Dimen: 6X7
- Oth3 Dscrp: Window(s) - Bay/Bow/Box
- Oth3 Level: First Floor
- No Living Levels: 1
Exterior Features
- Exterior: Brick
- Exterior Unit Features: Porch
Garage/Parking
- Parking: Rented
- Parking Spaces: 1
Utilities
- Cooling: Window AC
- Heating: Gas, Common
- Heat Zones: 1
- Hot Water: Natural Gas
- Utility Connections: for Electric Range, for Electric Dryer
- Sewer: City/Town Sewer
- Water: City/Town Water
Condo/Co-op/Association
- Association Fee Includes: Heat, Water, Sewer, Master Insurance, Refuse Removal
- Association Security: Intercom
- Management: Owner Association
- No Units: 3
- Unit Building: 2
Fee Information
- Fee Interval: Monthly
Schools
- Elementary School: Lawrence
- High School: Brookline
Lot Info
- Zoning: Res
Ownership History
Purchase Details
Home Financials for this Owner
Home Financials are based on the most recent Mortgage that was taken out on this home.Purchase Details
Home Financials for this Owner
Home Financials are based on the most recent Mortgage that was taken out on this home.Similar Homes in the area
Home Values in the Area
Average Home Value in this Area
Purchase History
| Date | Type | Sale Price | Title Company |
|---|---|---|---|
| Condominium Deed | $1,215,000 | None Available | |
| Condominium Deed | $1,215,000 | None Available | |
| Quit Claim Deed | -- | -- | |
| Not Resolvable | $850,000 | -- | |
| Quit Claim Deed | -- | -- |
Mortgage History
| Date | Status | Loan Amount | Loan Type |
|---|---|---|---|
| Open | $972,000 | Stand Alone Refi Refinance Of Original Loan | |
| Closed | $972,000 | Purchase Money Mortgage | |
| Previous Owner | $312,000 | New Conventional | |
| Previous Owner | $0 | New Conventional |
Property History
| Date | Event | Price | Change | Sq Ft Price |
|---|---|---|---|---|
| 06/17/2021 06/17/21 | Sold | $1,215,000 | +1.3% | $759 / Sq Ft |
| 05/11/2021 05/11/21 | Pending | -- | -- | -- |
| 05/05/2021 05/05/21 | For Sale | $1,199,000 | +41.1% | $749 / Sq Ft |
| 03/29/2016 03/29/16 | Sold | $850,000 | +6.3% | $531 / Sq Ft |
| 02/02/2016 02/02/16 | Pending | -- | -- | -- |
| 01/25/2016 01/25/16 | For Sale | $799,900 | -- | $500 / Sq Ft |
Tax History Compared to Growth
Tax History
| Year | Tax Paid | Tax Assessment Tax Assessment Total Assessment is a certain percentage of the fair market value that is determined by local assessors to be the total taxable value of land and additions on the property. | Land | Improvement |
|---|---|---|---|---|
| 2025 | $11,347 | $1,149,600 | $0 | $1,149,600 |
| 2024 | $11,012 | $1,127,100 | $0 | $1,127,100 |
| 2023 | $10,851 | $1,088,400 | $0 | $1,088,400 |
| 2022 | $10,670 | $1,047,100 | $0 | $1,047,100 |
| 2021 | $10,160 | $1,036,700 | $0 | $1,036,700 |
| 2020 | $9,700 | $1,026,500 | $0 | $1,026,500 |
| 2019 | $9,160 | $977,600 | $0 | $977,600 |
| 2018 | $8,715 | $921,300 | $0 | $921,300 |
| 2017 | $8,292 | $839,300 | $0 | $839,300 |
| 2016 | $7,683 | $737,300 | $0 | $737,300 |
| 2015 | $7,159 | $670,300 | $0 | $670,300 |
| 2014 | $6,923 | $607,800 | $0 | $607,800 |
Agents Affiliated with this Home
-

Seller's Agent in 2021
Anita Lin
Coldwell Banker Realty - Lexington
(617) 584-3377
7 in this area
92 Total Sales
-

Buyer's Agent in 2021
Tsung-Megason Group
Compass
(310) 562-3608
13 in this area
159 Total Sales
-

Seller's Agent in 2016
Dan Gorfinkle
eXp Realty
(617) 820-8085
7 in this area
60 Total Sales
-
P
Buyer's Agent in 2016
Paul Huang Team
Ivy Gate Realty
Map
Source: MLS Property Information Network (MLS PIN)
MLS Number: 71951982
APN: BROO-000124-000018-000001
- 132 Sewall Ave Unit B
- 76 Marshal St Unit 2
- 115 Sewall Ave Unit 1
- 123 Sewall Ave Unit 3C
- 20 Marshal St Unit 1
- 28 Parkman St Unit 4
- 121 Longwood Ave Unit 4B
- 1265 Beacon St Unit 901
- 1160 Beacon St Unit 203
- 60 Longwood Ave Unit 403
- 60 Longwood Ave Unit 302
- 60 Longwood Ave Unit 802
- 60 Longwood Ave Unit 801
- 60 Longwood Ave Unit 301
- 50 Longwood Ave Unit 611
- 50 Longwood Ave Unit 518
- 45 Longwood Ave Unit 212
- 98 Saint Paul St Unit A1
- 79 Pleasant St Unit 4
- 20 Chapel St Unit A907
