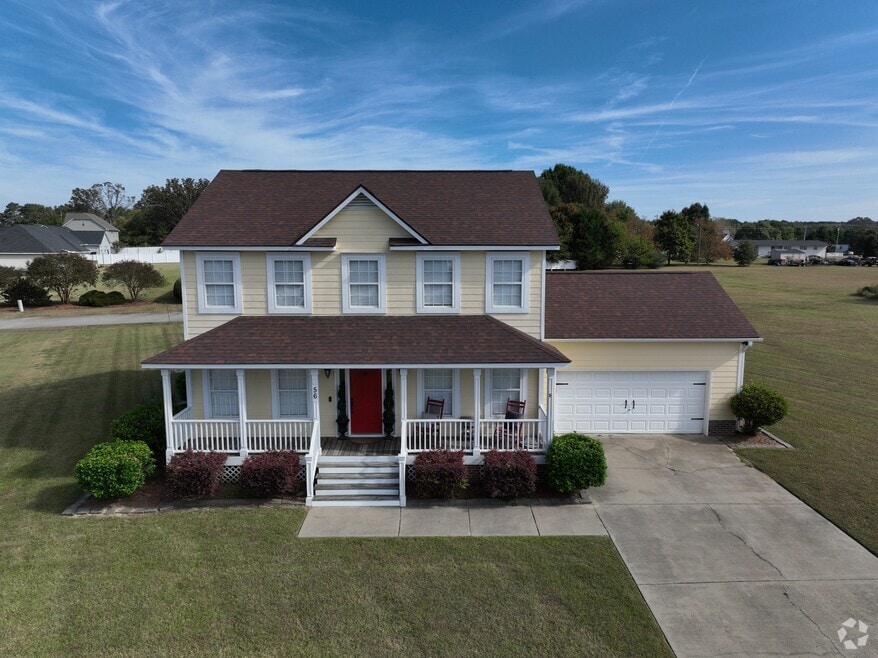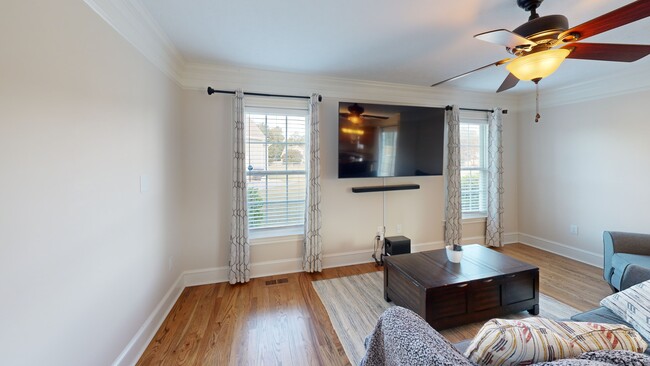
56 Muscadine Ct Lillington, NC 27546
Estimated payment $2,085/month
Highlights
- Popular Property
- Wood Flooring
- Soaking Tub
- Traditional Architecture
- 2 Car Attached Garage
- Forced Air Heating and Cooling System
About This Home
Welcome to Plantation Vineyard Green! Property sits on over half an acre and boasts hard wood floors, rocking chair front porch, as well as a back deck. This charming 3 bed 2.5 bath home is not partially staged, it is partially FURNISHED! That's right, if you see it in the home, it can stay. TV, pull out sleeper sofa, washer, dryer, etc. The primary bathroom includes a soaking tub, stand up shower, and custom closet. The community pool and playground are steps away , adjacent to the backyard. And with a formal dining room, eat in kitchen, and office downstairs, it is perfect for co living with work from home capabilities. Property is10 minutes from Campbell University giving great STR possibilities.
Home Details
Home Type
- Single Family
Est. Annual Taxes
- $1,635
Year Built
- Built in 2003
Lot Details
- 0.54 Acre Lot
HOA Fees
- $61 Monthly HOA Fees
Parking
- 2 Car Attached Garage
Home Design
- Traditional Architecture
- Frame Construction
- Architectural Shingle Roof
Interior Spaces
- 1,920 Sq Ft Home
- 2-Story Property
- Basement
- Crawl Space
Flooring
- Wood
- Carpet
- Ceramic Tile
Bedrooms and Bathrooms
- 3 Bedrooms
- Soaking Tub
Schools
- Shawtown Lillington Elementary School
- Harnett Central Middle School
- Harnett Central High School
Utilities
- Forced Air Heating and Cooling System
- Septic Tank
Community Details
- Association fees include ground maintenance
- Little & Young Association, Phone Number (910) 484-5400
- Plantation Vineyard Green Subdivision
Listing and Financial Details
- Assessor Parcel Number 0651-93-2064.000
Map
Home Values in the Area
Average Home Value in this Area
Tax History
| Year | Tax Paid | Tax Assessment Tax Assessment Total Assessment is a certain percentage of the fair market value that is determined by local assessors to be the total taxable value of land and additions on the property. | Land | Improvement |
|---|---|---|---|---|
| 2025 | $1,658 | $224,327 | $0 | $0 |
| 2024 | $1,635 | $224,327 | $0 | $0 |
| 2023 | $1,635 | $224,327 | $0 | $0 |
| 2022 | $1,221 | $224,327 | $0 | $0 |
| 2021 | $1,221 | $178,620 | $0 | $0 |
| 2020 | $1,221 | $178,620 | $0 | $0 |
| 2019 | $1,588 | $178,620 | $0 | $0 |
| 2018 | $1,206 | $178,620 | $0 | $0 |
| 2017 | $1,553 | $178,620 | $0 | $0 |
| 2016 | $1,587 | $182,740 | $0 | $0 |
| 2015 | $1,587 | $182,740 | $0 | $0 |
| 2014 | $1,587 | $182,740 | $0 | $0 |
Property History
| Date | Event | Price | List to Sale | Price per Sq Ft | Prior Sale |
|---|---|---|---|---|---|
| 10/14/2025 10/14/25 | Price Changed | $360,000 | -1.4% | $188 / Sq Ft | |
| 08/15/2025 08/15/25 | For Sale | $365,000 | +1.4% | $190 / Sq Ft | |
| 12/15/2023 12/15/23 | Off Market | $360,000 | -- | -- | |
| 06/01/2022 06/01/22 | Sold | $360,000 | 0.0% | $188 / Sq Ft | View Prior Sale |
| 05/03/2022 05/03/22 | Pending | -- | -- | -- | |
| 04/30/2022 04/30/22 | Price Changed | $360,000 | -5.3% | $188 / Sq Ft | |
| 04/27/2022 04/27/22 | For Sale | $380,000 | +124.9% | $198 / Sq Ft | |
| 05/30/2014 05/30/14 | Sold | $169,000 | 0.0% | $87 / Sq Ft | View Prior Sale |
| 05/09/2014 05/09/14 | Pending | -- | -- | -- | |
| 05/07/2013 05/07/13 | For Sale | $169,000 | -- | $87 / Sq Ft |
Purchase History
| Date | Type | Sale Price | Title Company |
|---|---|---|---|
| Warranty Deed | $360,000 | Kathryn Johnston Tart Pllc | |
| Warranty Deed | $169,000 | None Available | |
| Warranty Deed | $137,000 | -- | |
| Warranty Deed | $125,000 | None Available | |
| Trustee Deed | $141,950 | None Available |
Mortgage History
| Date | Status | Loan Amount | Loan Type |
|---|---|---|---|
| Open | $270,000 | New Conventional | |
| Previous Owner | $169,000 | VA | |
| Previous Owner | $134,518 | FHA | |
| Previous Owner | $145,000 | Construction |
About the Listing Agent
Courtney's Other Listings
Source: Doorify MLS
MLS Number: 10116255
APN: 110651 0057 48
- The Gavin A Plan at Gregory Village
- The Preston A Plan at Gregory Village
- The Adalynn A Plan at Gregory Village
- The Durham Plan at Gregory Village - Townhomes
- The Graham Plan at Gregory Village - Townhomes
- The Carter A Plan at Gregory Village
- The Warren Plan at Gregory Village - Townhomes
- The Grace A Plan at Gregory Village
- 88 Baldwin St
- 63 Baldwin St
- 15 Scuppernong Ln
- 301 Gregory Village Dr
- 39 Climbing Arch Ct
- 276 Gregory Village Dr
- 268 Gregory Village Dr
- 315 Gregory Village Dr
- 55 Baldwin St
- 285 Gregory Village Dr
- 21 Fairwinds Dr
- 44 Supreme Dr
- 63 Village Edge Dr
- 67 Village Edge Dr
- 200 Beacon Hill Rd
- 40 Arlie Ln
- 110 Thunder Valley Ct
- 60 Ventasso Dr
- 16 Powder Ct
- 206 Scotts Creek Run
- 210 Grove Cir Unit 103
- 170 Grove Cir Unit 302
- 61 Grove Cir
- 130 Grove Cir Unit 204
- 100 Grove Cir Unit 301
- 121 Royal Mdw Dr
- 506 S 14th St
- 57 Coleshill Rd
- 131 Barnsley Rd
- 79 New Villas St
- 94 New Villas St
- 185 New Villas St





