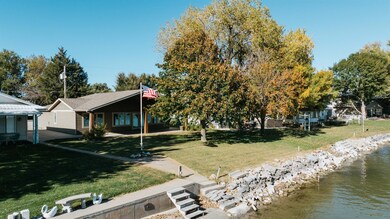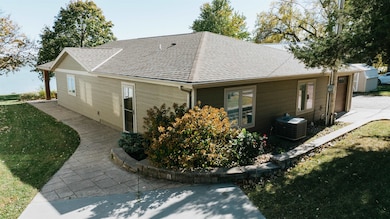56 N Point Doctor 13 Johnson Lake, NE 68937
Estimated payment $4,392/month
Highlights
- Lake Front
- 1 Car Attached Garage
- Forced Air Cooling System
- Ranch Style House
About This Home
Located on the north side of Johnson Lake, this 4-bedroom, 2-bath home captures the essence of lake living. With 1,656 sq. ft. of open, light-filled space, it’s designed for easy gatherings and everyday comfort. The custom kitchen features high-end finishes and opens to a spacious living and dining area, highlighted by grand windows that showcase sweeping lake views. Step outside to the large covered patio overlooking the water—perfect for morning coffee, sunset dinners, or simply unwinding lakeside. Whether you’re looking for a weekend getaway or a year-round residence, this property offers the flexibility to fit your lifestyle. Johnson Lake is one of Nebraska’s most popular summer destinations, featuring a golf course, a bike trail encircling the lake, three restaurants, and multiple camping areas for family and friends to enjoy. Just a short walk from the Nautical Rose and Lakeshore Marina, this home combines comfort, convenience, and the best of lake life in one inviting package. Call to schedule your private showing!
Home Details
Home Type
- Single Family
Est. Annual Taxes
- $3,796
Year Built
- Built in 1965
Parking
- 1 Car Attached Garage
Home Design
- 1,656 Sq Ft Home
- Ranch Style House
- Composition Shingle Roof
Kitchen
- Oven
- Electric Range
- Microwave
- Disposal
Bedrooms and Bathrooms
- 4 Bedrooms
- 2 Bathrooms
Utilities
- Forced Air Cooling System
- Electric Water Heater
Additional Features
- Laundry on main level
- Lake Front
Listing and Financial Details
- Assessor Parcel Number 240188276
Map
Home Values in the Area
Average Home Value in this Area
Tax History
| Year | Tax Paid | Tax Assessment Tax Assessment Total Assessment is a certain percentage of the fair market value that is determined by local assessors to be the total taxable value of land and additions on the property. | Land | Improvement |
|---|---|---|---|---|
| 2025 | $3,796 | $532,624 | $107,584 | $425,040 |
| 2024 | $3,796 | $507,174 | $107,584 | $399,590 |
| 2023 | $4,232 | $388,385 | $80,688 | $307,697 |
| 2022 | $4,549 | $372,600 | $80,688 | $291,912 |
| 2021 | $4,179 | $332,655 | $103,550 | $229,105 |
| 2020 | $4,408 | $332,655 | $103,550 | $229,105 |
| 2019 | $4,621 | $332,655 | $103,550 | $229,105 |
| 2018 | $4,740 | $317,804 | $95,481 | $222,323 |
| 2017 | $4,488 | $294,481 | $95,481 | $199,000 |
| 2016 | $3,123 | $281,170 | $87,400 | $193,770 |
| 2015 | $2,562 | $150,970 | $65,000 | $85,970 |
| 2014 | $2,669 | $132,392 | $65,000 | $67,392 |
| 2013 | -- | $132,392 | $65,000 | $67,392 |
Property History
| Date | Event | Price | List to Sale | Price per Sq Ft |
|---|---|---|---|---|
| 10/30/2025 10/30/25 | For Sale | $774,900 | -- | $468 / Sq Ft |
Purchase History
| Date | Type | Sale Price | Title Company |
|---|---|---|---|
| Deed In Lieu Of Foreclosure | -- | None Listed On Document | |
| Deed | $700,000 | -- |
Mortgage History
| Date | Status | Loan Amount | Loan Type |
|---|---|---|---|
| Previous Owner | $145,000 | Seller Take Back |
Source: REALTORS® of Greater Mid-Nebraska
MLS Number: 20251428
APN: 24-0188276
- 168 Lakeview Acres Drive 14
- 64 Lakeview Acres Dr
- 85 Lakeview Acres Dr
- Lot 8 Reddington Farms Subdivision
- Lot 2 Reddington Farms Subdivision
- Lot 12 Reddington Farms Subdivision
- Lot 1 Reddington Farms Subdivision
- Lot 13 Reddington Farms Subdivision
- Lot 14 Reddington Farms Subdivision
- Lot 6 Reddington Farms Subdivision
- Lot 3 Reddington Farms Subdivision
- Lot 7 Reddington Farms Subdivision
- 2 Merriweather • Drive 11
- Lot 16 Reddington Farms Subdivision
- Lot 11 Reddington Farms Subdivision
- Lot 15 Reddington Farms Subdivision
- Lot 5 Reddington Farms Subdivision
- Lot 9 Reddington Farms Subdivision
- Lot 4 Reddington Farms Subdivision
- Lot 1 Merriweather Addition Drive 11







