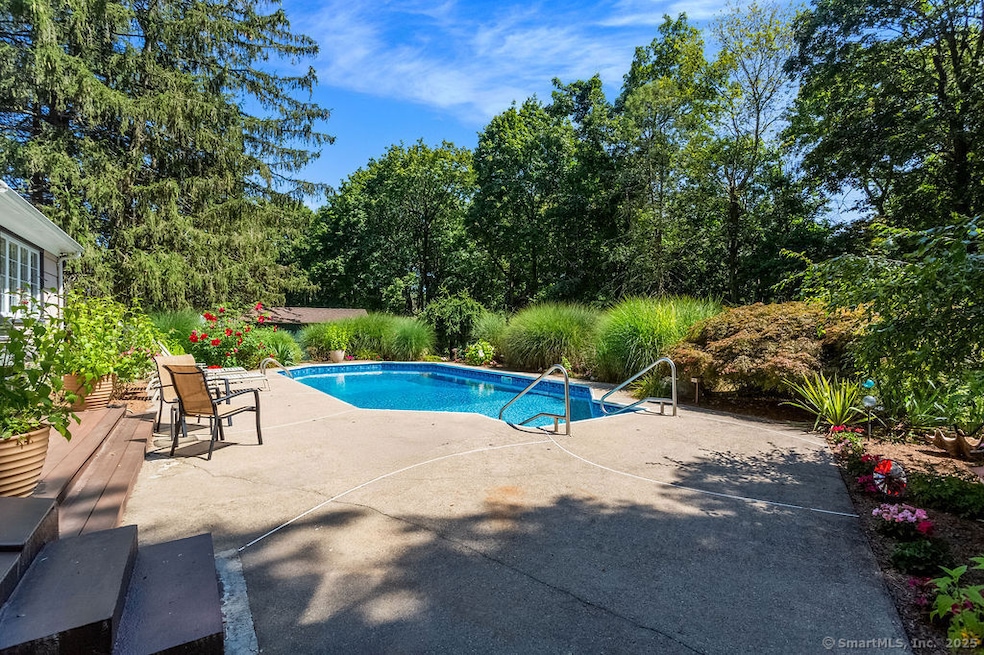
56 Noahs Lane Extension Norwalk, CT 06851
Woods Pond NeighborhoodEstimated payment $4,423/month
Highlights
- Very Popular Property
- Colonial Architecture
- Property is near public transit
- In Ground Pool
- Deck
- Attic
About This Home
SECLUDED OASIS IN DESIRABLE CRANBURY NEIGHBORHOOD! Discover this charming home nestled on a private .91-acre lot that feels like your own personal retreat. Built in 1960 & thoughtfully updated, this lovely Colonial gem offers the perfect blend of character & modern convenience. Step inside to a soaring vaulted ceiling LR that creates an impressive sense of space & light. Beautiful hardwood flrs flow throughout the open-concept living & dining areas, enhanced by recessed lighting & ceiling fans for year-round comfort. A well-appointed Kitchen w/pantry storage & half bath/laundry rm completes the main level. 2nd flr features a lg Primary BD w/multiple closets & a 2nd BD w/ceiling fan. The finished basement provides excellent additional living space, recreation area, or home office potential including a half bath. Outside, your private paradise awaits with a sparkling inground swimming pool surrounded by mature landscaping & beautiful gardens. The screened porch offers the ideal spot for morning coffee or dining al fresco. The backyard is level, providing endless possibilities for outdoor activities & entertaining. The secluded setting ensures maximum privacy while remaining conveniently located in the highly sought-after Cranbury neighborhood. Tremendous expansion potential! The property features a 4-BD septic system & ample space for expansion, ideal for growing families or investors looking to maximize value. Portable generator hookup. Don't miss your perfect oasis!
Home Details
Home Type
- Single Family
Est. Annual Taxes
- $8,941
Year Built
- Built in 1960
Lot Details
- 0.91 Acre Lot
- Stone Wall
- Garden
- Property is zoned A2
Parking
- Parking Deck
Home Design
- Colonial Architecture
- Concrete Foundation
- Frame Construction
- Asphalt Shingled Roof
- Shingle Siding
Interior Spaces
- Central Vacuum
- Ceiling Fan
- 1 Fireplace
- Screened Porch
- Home Security System
Kitchen
- Electric Range
- Microwave
- Dishwasher
Bedrooms and Bathrooms
- 2 Bedrooms
Laundry
- Laundry on main level
- Dryer
- Washer
Attic
- Storage In Attic
- Pull Down Stairs to Attic
Finished Basement
- Heated Basement
- Basement Fills Entire Space Under The House
Pool
- In Ground Pool
- Vinyl Pool
Outdoor Features
- Deck
- Patio
- Exterior Lighting
- Shed
- Rain Gutters
Location
- Property is near public transit
- Property is near shops
Schools
- Cranbury Elementary School
- West Rocks Middle School
- Norwalk High School
Utilities
- Cooling System Mounted In Outer Wall Opening
- Baseboard Heating
- 60 Gallon+ Electric Water Heater
- Private Company Owned Well
Community Details
- Public Transportation
Listing and Financial Details
- Assessor Parcel Number 242793
Map
Home Values in the Area
Average Home Value in this Area
Tax History
| Year | Tax Paid | Tax Assessment Tax Assessment Total Assessment is a certain percentage of the fair market value that is determined by local assessors to be the total taxable value of land and additions on the property. | Land | Improvement |
|---|---|---|---|---|
| 2025 | $10,091 | $425,060 | $236,750 | $188,310 |
| 2024 | $9,936 | $425,060 | $236,750 | $188,310 |
| 2023 | $8,193 | $328,160 | $188,710 | $139,450 |
| 2022 | $8,064 | $328,160 | $188,710 | $139,450 |
| 2021 | $6,862 | $328,160 | $188,710 | $139,450 |
| 2020 | $7,747 | $328,160 | $188,710 | $139,450 |
| 2019 | $7,481 | $328,160 | $188,710 | $139,450 |
| 2018 | $8,085 | $311,800 | $203,550 | $108,250 |
| 2017 | $7,802 | $311,800 | $203,550 | $108,250 |
| 2016 | $7,932 | $311,800 | $203,550 | $108,250 |
| 2015 | $7,125 | $311,800 | $203,550 | $108,250 |
| 2014 | $7,807 | $311,800 | $203,550 | $108,250 |
Property History
| Date | Event | Price | Change | Sq Ft Price |
|---|---|---|---|---|
| 08/21/2025 08/21/25 | For Sale | $675,000 | -- | $337 / Sq Ft |
Purchase History
| Date | Type | Sale Price | Title Company |
|---|---|---|---|
| Warranty Deed | $336,900 | -- | |
| Warranty Deed | $336,900 | -- |
Mortgage History
| Date | Status | Loan Amount | Loan Type |
|---|---|---|---|
| Open | $97,000 | Unknown | |
| Open | $275,000 | No Value Available | |
| Closed | $235,000 | No Value Available |
Similar Homes in Norwalk, CT
Source: SmartMLS
MLS Number: 24118066
APN: NORW-000005-000026-000019
- 613 Foxboro Dr Unit 613
- 515 Foxboro Dr Unit 515
- 400 Main Ave
- 150 Glover Ave
- 19 Baldwin Rd
- 300 Glover Ave Unit 101
- 300 Glover Ave Unit C221
- 300 Glover Ave Unit 440
- 399 Main Ave
- 1 Glover Ave
- 1 Glover Ave Unit 316
- 1 Glover Ave Unit 432
- 7 Margaret St Unit 2
- 50 Aiken St Unit 453
- 50 Aiken St Unit 123
- 21 Seir Hill Rd Unit 1
- 21 Seir Hill Rd Unit 3
- 289 Main Ave Unit 38
- 289 Main Ave Unit 40
- 289 Main Ave Unit 24






