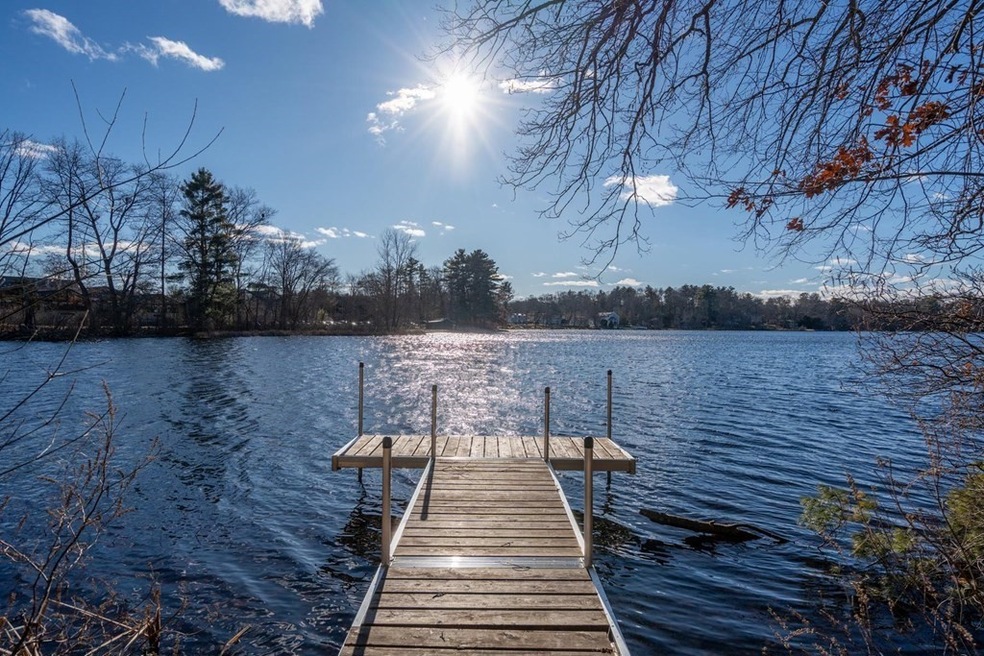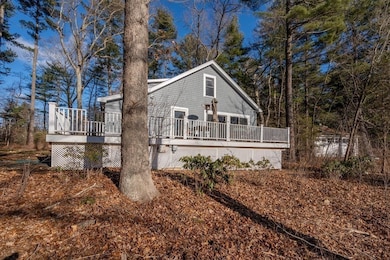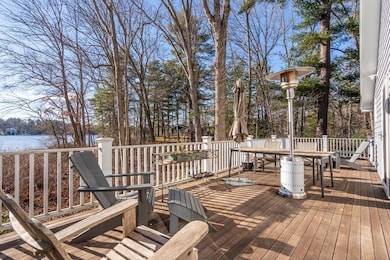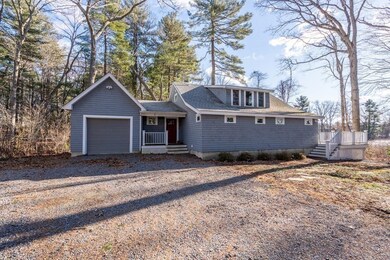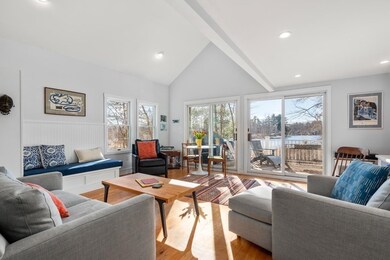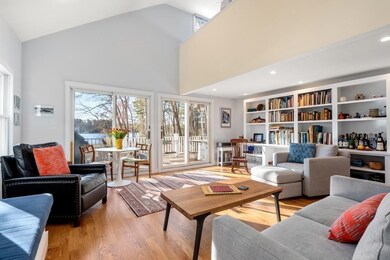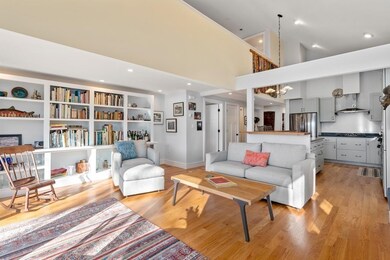
56 None Such Way Weston, MA 02493
Highlights
- Private Waterfront
- Private Water Access
- Open Floorplan
- Country Elementary School Rated A+
- Pond View
- Custom Closet System
About This Home
As of March 2024Paradise found! This beautifully renovated waterfront cottage on None Such Pond has undergone a major renovation and expansion in 2018 and features gorgeous views of the pond from the expansive deck and a private dock right outside your door. The open concept first floor consists of a custom designed chefs kitchen with stunning cabinets and high end appliances, a lovely living room with sliders to the deck and the views, a first floor primary bedroom with spacious closet and bath, a home office and and a half bath. The second floor has a comfortable guest room and bath plus a sitting room/office. There is a one car garage with direct entry and central air. Privacy and seclusion in an idyllic location minutes from shopping and dining in Weston, Wellesley and Natick. Feel like you are on vacation everyday with spectacular sunsets and sunrises over the water, fantastic hiking trails and great natural beauty.
Last Agent to Sell the Property
Hammond Residential Real Estate Listed on: 01/17/2024

Home Details
Home Type
- Single Family
Est. Annual Taxes
- $12,106
Year Built
- Built in 2018
Lot Details
- 0.85 Acre Lot
- Private Waterfront
- Property fronts a private road
- Near Conservation Area
- Private Streets
- Level Lot
- Wooded Lot
- Property is zoned SR2
Parking
- 1 Car Attached Garage
- Garage Door Opener
- Off-Street Parking
Home Design
- Cottage
- Frame Construction
- Shingle Roof
- Concrete Perimeter Foundation
Interior Spaces
- 1,815 Sq Ft Home
- Open Floorplan
- Recessed Lighting
- Insulated Windows
- Sliding Doors
- Home Office
- Wood Flooring
- Pond Views
- Unfinished Basement
- Exterior Basement Entry
Kitchen
- Stove
- Range
- Dishwasher
- Stainless Steel Appliances
Bedrooms and Bathrooms
- 2 Bedrooms
- Primary Bedroom on Main
- Custom Closet System
- Linen Closet
- Walk-In Closet
Laundry
- Laundry on main level
- Washer and Dryer
Outdoor Features
- Private Water Access
- Mooring
- Balcony
- Deck
Schools
- WES Elementary School
- WMS Middle School
- WHS High School
Utilities
- Forced Air Heating and Cooling System
- 1 Cooling Zone
- 1 Heating Zone
- Heating System Uses Propane
- Generator Hookup
- Power Generator
- Private Water Source
- Water Heater
- Private Sewer
- Internet Available
Additional Features
- Energy-Efficient Thermostat
- Property is near schools
Listing and Financial Details
- Assessor Parcel Number M:060.0 L:0007 S:000.0,869355
Community Details
Overview
- No Home Owners Association
- None Such Pond/ Rivers School Subdivision
Amenities
- Shops
Recreation
- Jogging Path
Ownership History
Purchase Details
Purchase Details
Purchase Details
Similar Homes in the area
Home Values in the Area
Average Home Value in this Area
Purchase History
| Date | Type | Sale Price | Title Company |
|---|---|---|---|
| Deed | -- | -- | |
| Quit Claim Deed | -- | -- | |
| Deed | -- | -- |
Mortgage History
| Date | Status | Loan Amount | Loan Type |
|---|---|---|---|
| Open | $518,000 | Stand Alone Refi Refinance Of Original Loan | |
| Previous Owner | $540,000 | New Conventional | |
| Previous Owner | $375,000 | Adjustable Rate Mortgage/ARM |
Property History
| Date | Event | Price | Change | Sq Ft Price |
|---|---|---|---|---|
| 03/16/2024 03/16/24 | Sold | $1,350,000 | +5.6% | $744 / Sq Ft |
| 01/24/2024 01/24/24 | Pending | -- | -- | -- |
| 01/17/2024 01/17/24 | For Sale | $1,279,000 | +89.5% | $705 / Sq Ft |
| 01/31/2018 01/31/18 | Sold | $675,000 | -3.4% | $613 / Sq Ft |
| 11/27/2017 11/27/17 | Pending | -- | -- | -- |
| 11/16/2017 11/16/17 | For Sale | $699,000 | 0.0% | $635 / Sq Ft |
| 05/15/2015 05/15/15 | Rented | $3,000 | 0.0% | -- |
| 04/15/2015 04/15/15 | Under Contract | -- | -- | -- |
| 03/23/2015 03/23/15 | For Rent | $3,000 | 0.0% | -- |
| 12/12/2014 12/12/14 | Sold | $625,000 | 0.0% | $568 / Sq Ft |
| 11/06/2014 11/06/14 | Pending | -- | -- | -- |
| 10/27/2014 10/27/14 | Off Market | $625,000 | -- | -- |
| 10/21/2014 10/21/14 | Price Changed | $649,000 | -16.3% | $589 / Sq Ft |
| 06/02/2014 06/02/14 | For Sale | $775,000 | -- | $704 / Sq Ft |
Tax History Compared to Growth
Tax History
| Year | Tax Paid | Tax Assessment Tax Assessment Total Assessment is a certain percentage of the fair market value that is determined by local assessors to be the total taxable value of land and additions on the property. | Land | Improvement |
|---|---|---|---|---|
| 2025 | $13,995 | $1,260,800 | $607,700 | $653,100 |
| 2024 | $12,446 | $1,119,200 | $607,700 | $511,500 |
| 2023 | $12,106 | $1,022,500 | $607,700 | $414,800 |
| 2022 | $12,017 | $938,100 | $574,900 | $363,200 |
| 2021 | $4,166 | $895,100 | $545,700 | $349,400 |
| 2020 | $11,530 | $898,700 | $545,700 | $353,000 |
| 2019 | $8,722 | $692,800 | $505,600 | $187,200 |
| 2018 | $7,503 | $599,800 | $505,600 | $94,200 |
| 2017 | $7,438 | $599,800 | $505,600 | $94,200 |
| 2016 | $7,294 | $599,800 | $505,600 | $94,200 |
| 2015 | $5,956 | $485,000 | $398,000 | $87,000 |
Agents Affiliated with this Home
-

Seller's Agent in 2024
Krongel & Paul
Hammond Residential Real Estate
(617) 513-7604
6 in this area
74 Total Sales
-
N
Buyer's Agent in 2024
Nana Pan
Y & Z Fidelity Realty
(617) 888-5812
8 in this area
17 Total Sales
-

Seller's Agent in 2018
Yoshiko Matsumoto
Coldwell Banker Realty - Newton
(508) 930-9223
6 Total Sales
-
D
Buyer's Agent in 2015
Debbie Toppan
Coldwell Banker Realty - Weston
-
S
Seller's Agent in 2014
Sasiree Cutter
Coldwell Banker Realty - Wayland
Map
Source: MLS Property Information Network (MLS PIN)
MLS Number: 73194395
APN: WEST-000060-000007
- 9 Oak Hill Rd
- 3 Rathbun Rd
- 34 Clubhouse Ln
- 3 Jennison Cir
- 2 Indian Dawn
- 725 Wellesley St
- 106 Willow Brook Dr Unit 106
- 2 Hillside Dr
- 15 Evergreen Ave
- 7 Rockport Rd
- 12 Nancy Rd
- 15 Rockport Rd
- 19 Northgate Rd
- 6 Steepletree Ln
- 169 Hickory Rd
- 45 Mayo Rd
- 3 Sunnyside Ave
- 10 Steepletree Ln
- 106 Edgemoor Ave
- 1 Winter St
