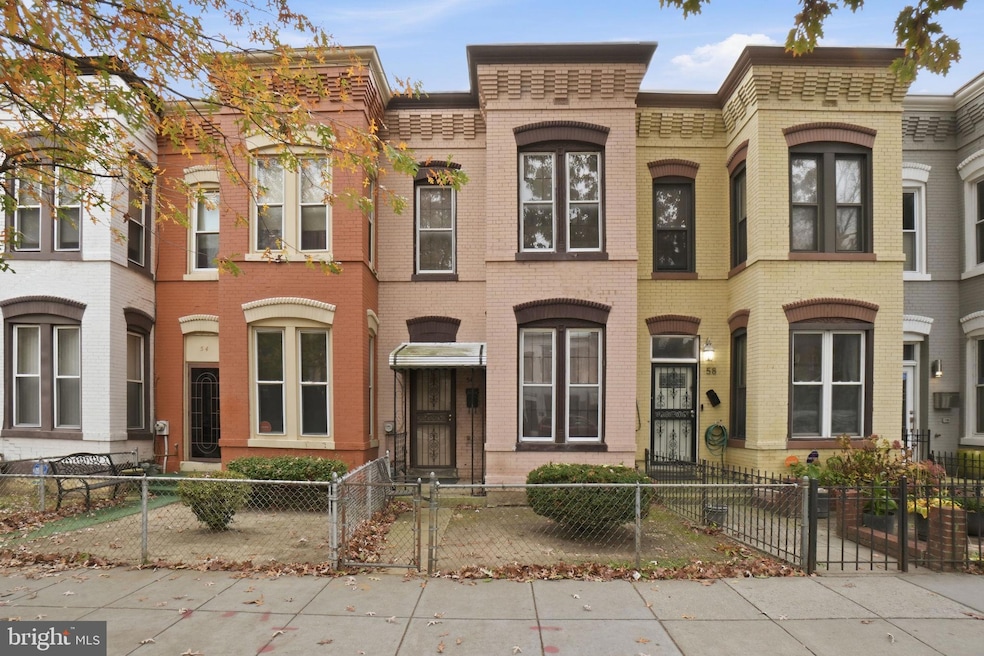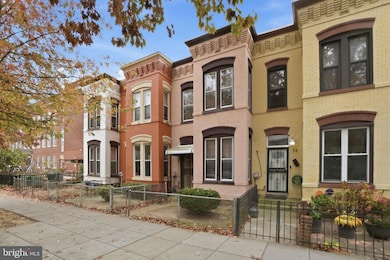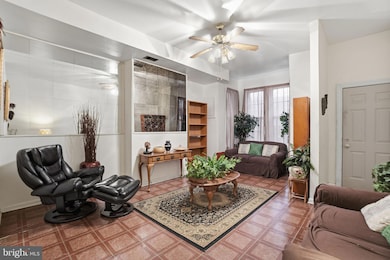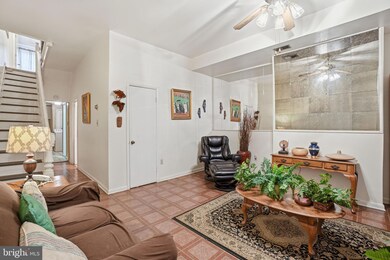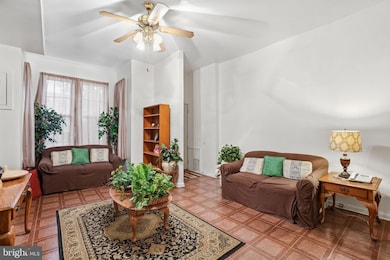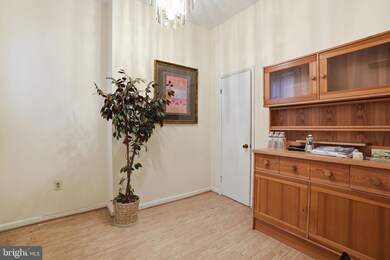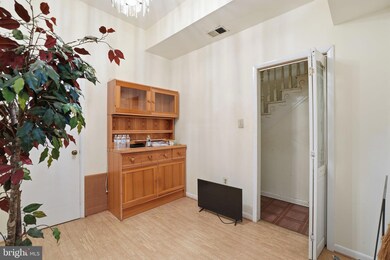56 P St NW Washington, DC 20001
Truxton Circle NeighborhoodEstimated payment $2,822/month
Highlights
- Popular Property
- Wood Flooring
- Porch
- Federal Architecture
- No HOA
- Ceiling Fan
About This Home
Welcome to 56 P Street NW — a classic 1900 rowhome perfectly positioned on a picturesque, tree lined street where Truxton Circle meets Shaw and Bloomingdale. Lovingly maintained and renovated in the 1970s, this home is full of character and ready for your personal touches. Step inside to find a traditional floor plan with a welcoming living room, separate dining room (optional main floor bedroom), kitchen, and convenient main-level powder room. Upstairs features three well-proportioned bedrooms and one full bath. The fenced rear yard offers a private retreat with a cabana and coveted off-street parking for two cars. With an unbeatable 94 Walk Score, this location delivers the very best of downtown living with a true neighborhood feel. Stroll to local favorites including Big Bear Café, The Red Hen, and Republic Cantina, or pick up food staples at nearby Trader Joe’s, Whole Foods, or Harris Teeter. In minutes, reach the vibrant restaurants and nightlife of the U Street Corridor, the shops and greenspaces of Union Market, or the cultural heartbeat of Howard University. Commuting is effortless with two Metro stations, NoMa-Gallaudet and Shaw-Howard, plus quick access to North Capitol St, Rhode Island Ave, and New York Ave. Excellent Transit and Bike Scores make car-free living both practical and enjoyable. Outdoor options abound with Bundy Dog Park, local playgrounds, and the Metropolitan Branch Trail just blocks away.
Listing Agent
(202) 253-8757 KimberlyC@lnf.com Long & Foster Real Estate, Inc. License #SP98364172 Listed on: 11/14/2025

Townhouse Details
Home Type
- Townhome
Est. Annual Taxes
- $2,248
Year Built
- Built in 1900 | Remodeled in 1972
Lot Details
- 2,152 Sq Ft Lot
- Property is Fully Fenced
Home Design
- Federal Architecture
- Brick Exterior Construction
- Metal Roof
Interior Spaces
- 1,416 Sq Ft Home
- Property has 2 Levels
- Ceiling Fan
- Wood Flooring
Kitchen
- Stove
- Range Hood
- Extra Refrigerator or Freezer
Bedrooms and Bathrooms
- 3 Bedrooms
Laundry
- Dryer
- Washer
Parking
- 2 Parking Spaces
- On-Street Parking
Outdoor Features
- Porch
Schools
- Langley Elementary Middle School
- Dunbar Senior High School
Utilities
- Hot Water Heating System
- Natural Gas Water Heater
Community Details
- No Home Owners Association
- Old City Subdivision
Listing and Financial Details
- Coming Soon on 11/19/25
- Tax Lot 70
- Assessor Parcel Number 0616//0070
Map
Home Values in the Area
Average Home Value in this Area
Tax History
| Year | Tax Paid | Tax Assessment Tax Assessment Total Assessment is a certain percentage of the fair market value that is determined by local assessors to be the total taxable value of land and additions on the property. | Land | Improvement |
|---|---|---|---|---|
| 2025 | $2,248 | $762,990 | $518,350 | $244,640 |
| 2024 | $2,216 | $756,180 | $515,770 | $240,410 |
| 2023 | $2,185 | $748,330 | $509,640 | $238,690 |
| 2022 | $2,164 | $705,520 | $480,370 | $225,150 |
| 2021 | $2,071 | $693,230 | $475,610 | $217,620 |
| 2020 | $1,975 | $675,330 | $465,410 | $209,920 |
| 2019 | $1,884 | $642,820 | $444,190 | $198,630 |
| 2018 | $1,801 | $624,750 | $0 | $0 |
| 2017 | $1,640 | $572,350 | $0 | $0 |
| 2016 | $1,494 | $502,460 | $0 | $0 |
| 2015 | $1,359 | $421,460 | $0 | $0 |
| 2014 | $2,482 | $362,200 | $0 | $0 |
Source: Bright MLS
MLS Number: DCDC2231610
APN: 0616-0070
- 51 P St NW
- 75 P St NW
- 84 P St NW
- 1501 1st St NW Unit 2
- 65 Bates St NW
- 1523 1st St NW Unit A
- 74 O St NW
- 43 Hanover Place NW Unit 1
- 1526 1st St NW
- 1332 N Capitol St NW
- 1325 1st St NW
- 38 Hanover Place NW
- 57 N St NW Unit 120
- 57 N St NW Unit H-301
- 57 N St NW Unit 433
- 57 N St NW Unit 521
- 9 New York Ave NW
- 52 Quincy Place NW Unit 304
- 14 Florida Ave NE
- 24 Florida Ave NE Unit 201
- 56 Bates St NW Unit A
- 50 O St NW
- 68 O St NW
- 34 O St NW Unit A
- 1428-1430-1430 North Capitol St NW Unit ID1037757P
- 1412 N Capitol St NW Unit ID1016682P
- 23 Bates St NW Unit 2
- 1510 N Capitol St NW Unit 101
- 1324 N Capitol St NW Unit FL3-ID1159
- 1324 N Capitol St NW Unit FL3-ID1157
- 1324 N Capitol St NW Unit FL3-ID1160
- 118 Bates St NW
- 10 Florida Ave NW
- 1322 N Capitol St NW Unit ID1016690P
- 57 N St NW Unit 525
- 57 N St NW Unit 302
- 57 N St NW Unit 331
- 1 Florida Ave NE
- 4 Hanover Place NW
- 41 Q St NW Unit B
