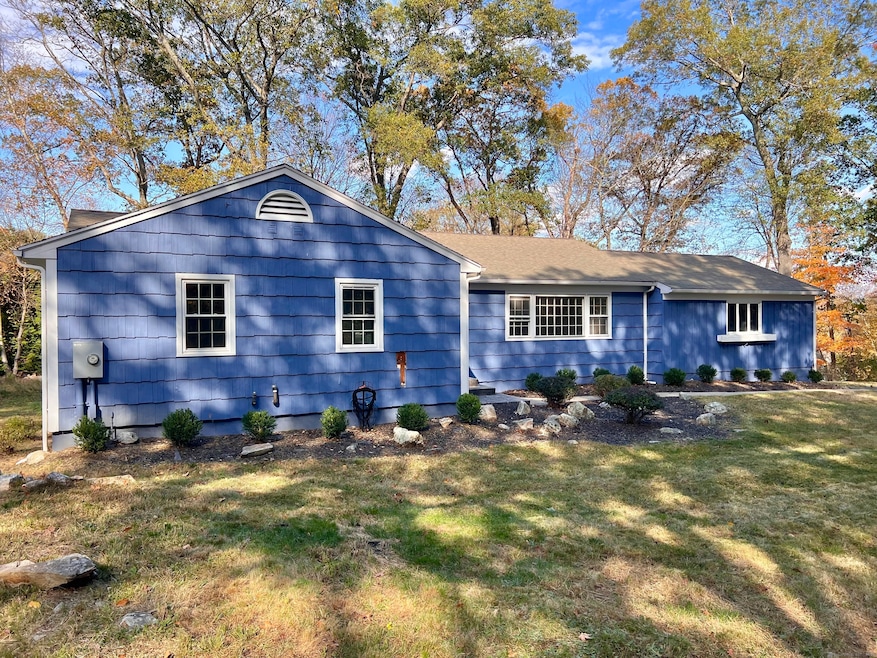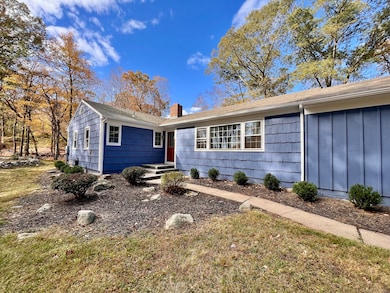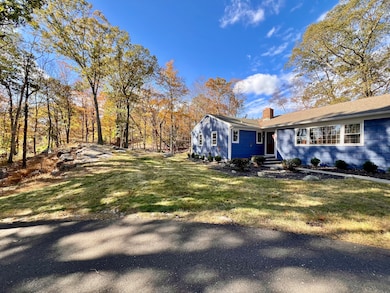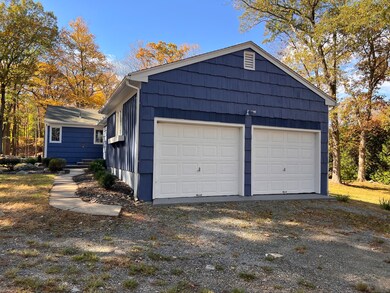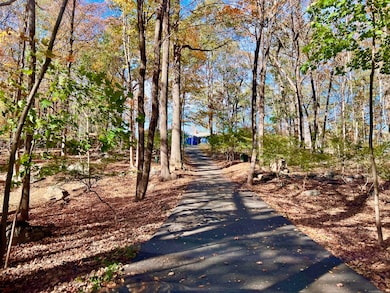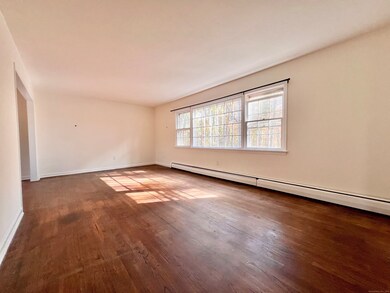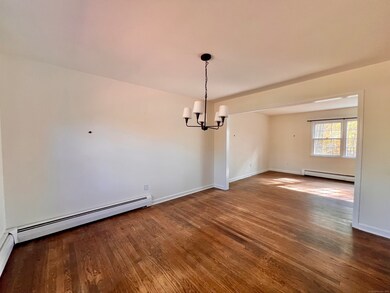56 Partrick Rd Westport, CT 06880
Old Hill NeighborhoodEstimated payment $7,291/month
Highlights
- Ranch Style House
- Attic
- Hot Water Circulator
- King's Highway Elementary School Rated A+
- 1 Fireplace
- Baseboard Heating
About This Home
Westport * 3BR ranch on 1.67-acre private knoll * Hardwood floors * Newer windows * Underground electric * 0.5 mi to Partrick Preserve. Set on a quiet interior lot surrounded by mature trees, this one-level 3-bedroom, 2-bath home at 56 Partrick Road offers the privacy of a country setting just minutes from Westport's vibrant downtown. Built in 1966, the 1,609 sq ft residence features hardwood flooring, newer windows, underground electric service, and a two-car attached garage. The property is elevated on a gentle knoll with seasonal views and a cleared center, ideal for renovation or as the foundation for a future new build. Lead and asbestos testing completed with clean results. Well and septic already in place. Enjoy close proximity to Whole Foods (0.9 mi), Train Station (3.1 mi), Terrain Cafe (0.9 mi), and Staples High (3.5 mi). A rare opportunity to create value through renovation or rebuild in one of Westport's most desirable locations.
Listing Agent
Berkshire Hathaway NE Prop. Brokerage Phone: (203) 767-0055 License #REB.0795579 Listed on: 10/29/2025

Home Details
Home Type
- Single Family
Est. Annual Taxes
- $8,419
Year Built
- Built in 1966
Lot Details
- 1.67 Acre Lot
- Property is zoned AAA
Parking
- 2 Car Garage
Home Design
- Ranch Style House
- Concrete Foundation
- Frame Construction
- Asphalt Shingled Roof
- Wood Siding
- Shingle Siding
Interior Spaces
- 1,609 Sq Ft Home
- 1 Fireplace
- Unfinished Basement
- Basement Fills Entire Space Under The House
- Attic or Crawl Hatchway Insulated
- Electric Range
Bedrooms and Bathrooms
- 3 Bedrooms
- 2 Full Bathrooms
Schools
- Kings Highway Elementary School
- Staples High School
Utilities
- Baseboard Heating
- Hot Water Heating System
- Heating System Uses Oil
- Private Company Owned Well
- Hot Water Circulator
- Fuel Tank Located in Basement
Listing and Financial Details
- Assessor Parcel Number 419080
Map
Home Values in the Area
Average Home Value in this Area
Tax History
| Year | Tax Paid | Tax Assessment Tax Assessment Total Assessment is a certain percentage of the fair market value that is determined by local assessors to be the total taxable value of land and additions on the property. | Land | Improvement |
|---|---|---|---|---|
| 2025 | $8,419 | $446,400 | $347,800 | $98,600 |
| 2024 | $8,312 | $446,400 | $347,800 | $98,600 |
| 2023 | $8,191 | $446,400 | $347,800 | $98,600 |
| 2022 | $8,066 | $446,400 | $347,800 | $98,600 |
| 2021 | $8,066 | $446,400 | $347,800 | $98,600 |
| 2020 | $8,124 | $486,200 | $374,400 | $111,800 |
| 2019 | $8,197 | $486,200 | $374,400 | $111,800 |
| 2018 | $8,197 | $486,200 | $374,400 | $111,800 |
| 2017 | $8,197 | $486,200 | $374,400 | $111,800 |
| 2016 | $8,197 | $486,200 | $374,400 | $111,800 |
| 2015 | $8,262 | $456,700 | $321,800 | $134,900 |
| 2014 | $8,193 | $456,700 | $321,800 | $134,900 |
Property History
| Date | Event | Price | List to Sale | Price per Sq Ft | Prior Sale |
|---|---|---|---|---|---|
| 11/20/2025 11/20/25 | Price Changed | $1,250,000 | -3.8% | $777 / Sq Ft | |
| 10/29/2025 10/29/25 | For Sale | $1,300,000 | +8.3% | $808 / Sq Ft | |
| 04/14/2025 04/14/25 | Sold | $1,200,000 | -7.6% | $746 / Sq Ft | View Prior Sale |
| 03/05/2025 03/05/25 | Price Changed | $1,299,000 | -7.1% | $807 / Sq Ft | |
| 02/26/2025 02/26/25 | For Sale | $1,399,000 | -- | $869 / Sq Ft |
Purchase History
| Date | Type | Sale Price | Title Company |
|---|---|---|---|
| Executors Deed | $1,200,000 | None Available | |
| Executors Deed | $1,200,000 | None Available | |
| Deed | -- | -- |
Mortgage History
| Date | Status | Loan Amount | Loan Type |
|---|---|---|---|
| Open | $960,000 | Purchase Money Mortgage | |
| Closed | $960,000 | Purchase Money Mortgage | |
| Previous Owner | $220,000 | No Value Available | |
| Previous Owner | $276,400 | No Value Available | |
| Previous Owner | $200,000 | No Value Available |
Source: SmartMLS
MLS Number: 24136696
APN: WPOR-000012A-000000-000048
- 57 Partrick Rd
- 4 Newtown Turnpike
- 32 Thistle Rd
- 259 Wilton Rd
- 101 Chestnut Hill Rd
- 3 Tanglewood Ln
- 27 Stonecrop Rd
- 10 Twin Falls Ln
- 4 Frank St
- 41 Mohawk Dr
- 8 Stonecrop Rd
- 35 Mohawk Dr
- 3 Bolton Ln
- 41 Richmondville Ave Unit 104
- 41 Richmondville Ave Unit Duplex 2
- 41 Richmondville Ave Unit 303
- 41 Richmondville Ave Unit 111
- 41 Richmondville Ave Unit 101
- 41 Richmondville Ave Unit 105
- 20 Old Hill Rd
- 259 Wilton Rd
- 36 Oak St
- 96 Kings Hwy N
- 115 Wilton Rd Unit 2
- 87b Red Coat Rd
- 63 Kings Hwy N
- 201 Main St Unit 203
- 141 Main St Unit Upper floor
- 130 Post Rd W Unit Penthouse
- 5 Church Ln Unit 402
- 5 Church Ln Unit 410
- 66 Church Ln
- 301 Post Rd E Unit 8
- 301 Post Rd E Unit 18
- 597 Westport Ave
- 29 Saddle Rd
- 1 Kittredge St
- 4 Hills Ln Unit 4
- 664 Main Ave Unit 302
- 10 Willard Rd
