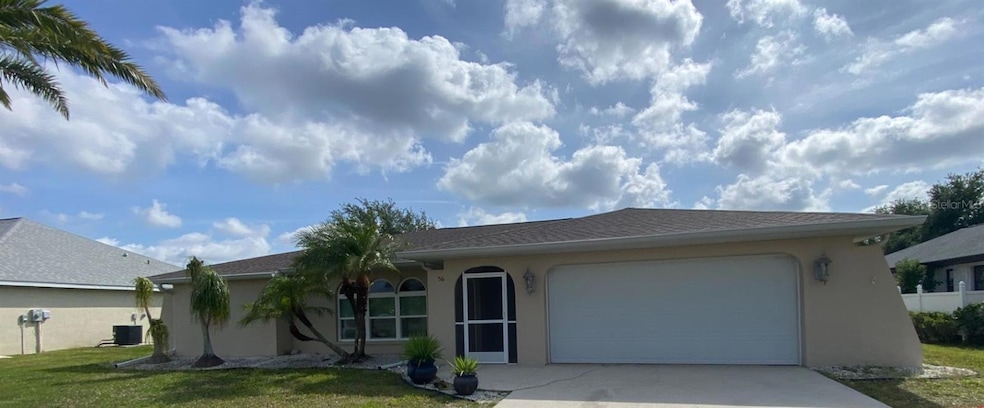56 Pepe Ct Punta Gorda, FL 33983
Deep Creek NeighborhoodHighlights
- In Ground Pool
- No HOA
- Laundry Room
- Open Floorplan
- Bathtub with Shower
- Ceramic Tile Flooring
About This Home
This spacious home boasts 3 bedroom, 2.5 bath, a large living space with a BONUS room. Stainless steel appliances throughout the kitchen. One of the highlights of this property is the screened-in lanai with it's beautiful stone flooring where you can enjoy the tranquility of the morning. Enjoy the convenience of washer & dryer hookups and ceiling fans for added comfort. Let's not forget about the extra storage space in your two car garage! - POOL and LAWN service included
Listing Agent
ROSSMAN REALTY PROPERTY MGMT Brokerage Phone: 239-443-1091 License #3444778 Listed on: 07/23/2025
Home Details
Home Type
- Single Family
Est. Annual Taxes
- $5,316
Year Built
- Built in 1987
Parking
- 2 Car Garage
Interior Spaces
- 1,818 Sq Ft Home
- 1-Story Property
- Open Floorplan
- Ceiling Fan
- Window Treatments
- Ceramic Tile Flooring
Kitchen
- Range
- Microwave
- Dishwasher
- Disposal
Bedrooms and Bathrooms
- 3 Bedrooms
- Split Bedroom Floorplan
- 2 Full Bathrooms
- Bathtub with Shower
Laundry
- Laundry Room
- Dryer
- Washer
Utilities
- Central Heating and Cooling System
- Electric Water Heater
Additional Features
- In Ground Pool
- 9,634 Sq Ft Lot
Listing and Financial Details
- Residential Lease
- Security Deposit $1,995
- Property Available on 7/11/25
- The owner pays for grounds care, pool maintenance, taxes, trash collection
- 12-Month Minimum Lease Term
- Available 10/15/25
- $60 Application Fee
- Assessor Parcel Number 402304204006
Community Details
Overview
- No Home Owners Association
- Deep Creek Community
- Punta Gorda Isles Sec 20 Subdivision
Pet Policy
- Pets up to 60 lbs
- 2 Pets Allowed
- $300 Pet Fee
- Dogs Allowed
Map
Source: Stellar MLS
MLS Number: C7512732
APN: 402304204006
- 37 Pepe Ct
- 26345 Trinilas Dr
- 26323 Trinilas Dr
- 26331 Trinilas Dr
- 30 Mocha Ct
- 32 Bariloche Dr
- 26256 Barcelos Ct
- 26312 Deep Creek Blvd
- 76 Tucuman St
- 26223 Barcelos Ct
- 26305 Deep Creek Blvd
- 26542 Copiapo Cir
- 26467 Valparaiso Dr
- 26460 Valparaiso Dr
- 26336 Tobago Dr
- 26326 Tobago Dr
- 46 Sao Paulo Dr
- 26166 Paysandu Dr
- 26456 Deep Creek Blvd
- 255 San Cristobal Ave







