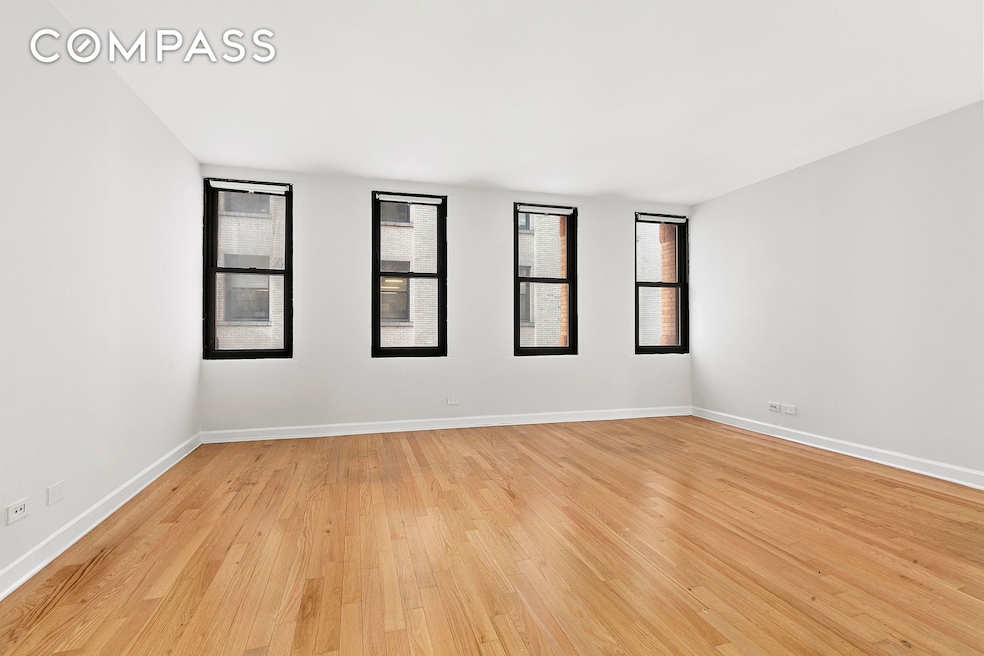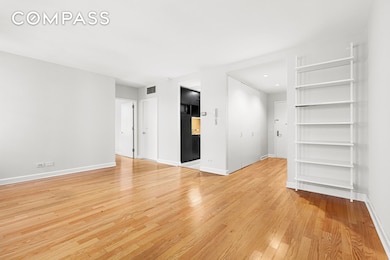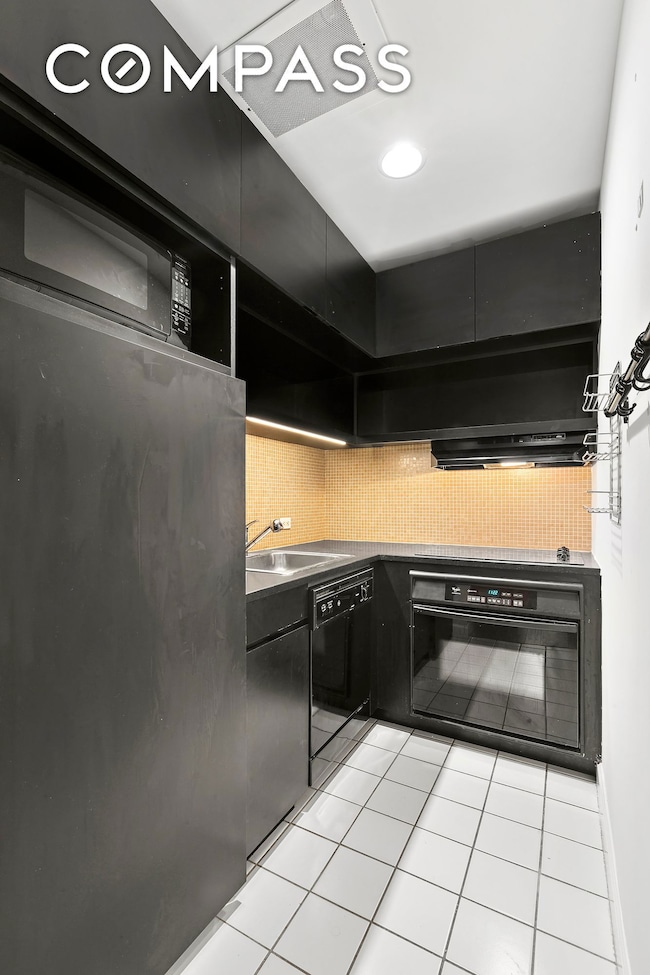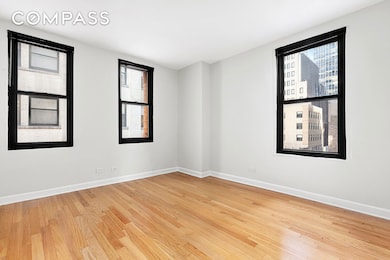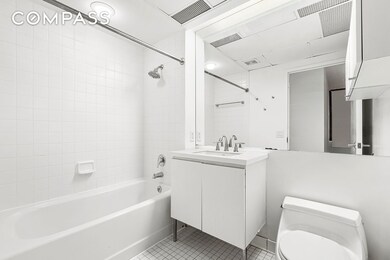56 Pine Street 56 Pine St Unit 11F Floor 11 New York, NY 10005
Financial District NeighborhoodEstimated payment $5,525/month
Highlights
- Wood Flooring
- 2-minute walk to Wall Street (2,3 Line)
- Elevator
- P.S. 343 The Peck Slip School Rated A
- High Ceiling
- 3-minute walk to Queen Elizabeth II Garden
About This Home
Discover exceptional value in this large, sun-filled one-bedroom apartment located in one of the Financial District’s most sought-after buildings. The welcoming entry hall, complete with two generous closets, opens into an expansive living and dining area featuring soaring ceilings and a wall of oversized windows that flood the space with natural light. The separate kitchen offers abundant cabinet space, modern appliances, and a smart, functional layout—perfect for cooking and entertaining. The pristine white bathroom is beautifully maintained with a large mirrored wall and a clean, contemporary design. The corner bedroom enjoys two exposures, filling the room with bright morning light, and includes a spacious closet for ample storage. Building Highlights:
The Cambridge Club is a full-service, historic late 19th-century condominium conversion offering a blend of classic charm and modern amenities. Residents enjoy a 24-hour doorman, live-in superintendent, fitness center, residents’ lounge, and convenient laundry facilities on every floor. Experience the best of downtown living—steps from top dining, shopping, and major transportation.
Property Details
Home Type
- Condominium
Est. Annual Taxes
- $11,496
Year Built
- Built in 1893
HOA Fees
- $1,431 Monthly HOA Fees
Home Design
- Entry on the 11th floor
Interior Spaces
- 601 Sq Ft Home
- High Ceiling
- Entrance Foyer
- Wood Flooring
- Home Security System
Kitchen
- Gas Cooktop
- Freezer
- Dishwasher
Bedrooms and Bathrooms
- 1 Bedroom
- 1 Full Bathroom
Utilities
- Central Heating and Cooling System
Listing and Financial Details
- Legal Lot and Block 1261 / 00041
Community Details
Overview
- 90 Units
- Financial District Subdivision
- 16-Story Property
Amenities
- Laundry Facilities
- Elevator
Map
About 56 Pine Street
Home Values in the Area
Average Home Value in this Area
Tax History
| Year | Tax Paid | Tax Assessment Tax Assessment Total Assessment is a certain percentage of the fair market value that is determined by local assessors to be the total taxable value of land and additions on the property. | Land | Improvement |
|---|---|---|---|---|
| 2025 | $11,697 | $94,916 | $11,038 | $83,878 |
| 2024 | $11,697 | $93,559 | $11,038 | $82,521 |
| 2023 | $11,305 | $92,161 | $11,038 | $81,123 |
| 2022 | $9,098 | $90,134 | $11,038 | $79,096 |
| 2021 | $11,057 | $90,134 | $11,038 | $79,096 |
| 2020 | $10,890 | $99,809 | $11,038 | $88,771 |
| 2019 | $9,531 | $97,569 | $11,038 | $86,531 |
| 2018 | $10,078 | $94,166 | $11,038 | $83,128 |
| 2017 | $9,374 | $87,884 | $11,038 | $76,846 |
| 2016 | $8,679 | $73,841 | $11,038 | $62,803 |
| 2015 | $1,225 | $76,785 | $11,038 | $65,747 |
| 2014 | $1,225 | $70,110 | $11,038 | $59,072 |
Property History
| Date | Event | Price | List to Sale | Price per Sq Ft |
|---|---|---|---|---|
| 11/12/2025 11/12/25 | For Sale | $595,000 | 0.0% | $990 / Sq Ft |
| 12/21/2022 12/21/22 | Rented | $3,350 | 0.0% | -- |
| 11/15/2022 11/15/22 | For Rent | $3,350 | +34.3% | -- |
| 02/13/2021 02/13/21 | Rented | -- | -- | -- |
| 11/10/2020 11/10/20 | For Rent | $2,495 | -- | -- |
Purchase History
| Date | Type | Sale Price | Title Company |
|---|---|---|---|
| Deed | $585,000 | -- | |
| Deed | $505,000 | -- | |
| Deed | $620,000 | -- | |
| Deed | $475,000 | -- |
Mortgage History
| Date | Status | Loan Amount | Loan Type |
|---|---|---|---|
| Open | $250,000 | New Conventional | |
| Previous Owner | $252,500 | Purchase Money Mortgage | |
| Previous Owner | $496,000 | Purchase Money Mortgage | |
| Previous Owner | $380,000 | Purchase Money Mortgage |
Source: Real Estate Board of New York (REBNY)
MLS Number: RLS20059486
APN: 0041-1261
- 56 Pine St Unit 11A
- 56 Pine St Unit PHA
- 56 Pine St Unit 3B
- 56 Pine St Unit 10G
- 56 Pine St Unit 15B
- 50 Pine St Unit PH12N
- 50 Pine St Unit 4N
- 50 Pine St Unit 10
- 50 Pine St Unit 2
- 55 Wall St Unit 530
- 55 Wall St Unit 828
- 55 Wall St Unit 610
- 55 Wall St Unit 600
- 55 Wall St Unit 816
- 55 Wall St Unit 834
- 55 Wall St Unit 708
- 55 Wall St Unit 520
- 55 Wall St Unit 735
- 55 Wall St Unit 713
- 55 Wall St Unit 548
- 56 Pine St Unit F11-T
- 56 Pine St Unit 10-G
- 56 Pine St Unit 15G
- 80 Maiden Ln Unit 703
- 80 Maiden Ln Unit 2107
- 80 Maiden Ln Unit 401
- 57 Wall St Unit 801
- 57 Wall St Unit 1915
- 63 Wall St Unit FL35-ID1971
- 63 Wall St Unit FL8-ID1620
- 67 Wall St Unit FL17-ID1621
- 63 Wall St Unit FL17-ID501
- 63 Wall St Unit FL28-ID499
- 63 Wall St Unit FL28-ID1138
- 55 Wall St Unit 7b3
- 55 Wall St Unit 922
- 55 Wall St Unit 2220
- 55 Wall St Unit 1622
- 55 Wall St Unit 1714
- 55 Wall St Unit 2732
