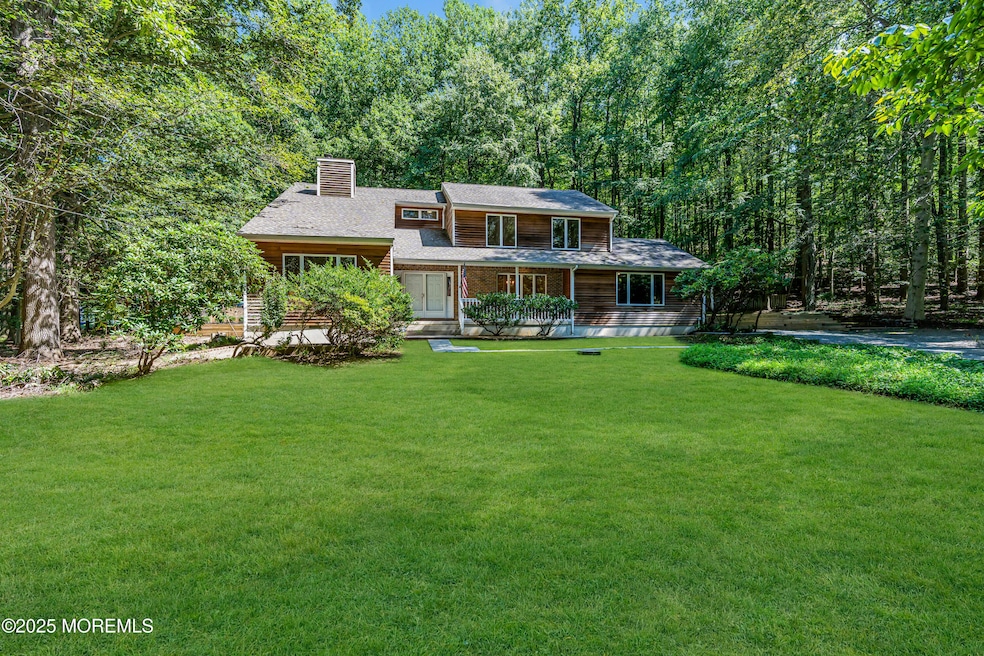Set on 2.33 acres, this upscale 4BR, 2.5BA contemporary blends elegance with modern comfort. Enjoy a fenced inground pool with new liner, expansive patio, and new deck. A dramatic 2-story foyer opens to a soaring living room with balcony and gleaming hardwood floors, flowing into a sunlit family room with fireplace and patio doors. The formal dining room leads to an updated kitchen with white cabinetry, tile backsplash, stainless appliances, and sunny breakfast area. Upstairs, a vaulted hall connects four spacious bedrooms, including a luxe en-suite with French doors and private balcony. Set on 2.33 acres, this upscale contemporary home offers a private, self-contained getaway where the charm of a retreat meets the comfort of a luxury escape. A fenced inground pool with a brand-new liner, an expansive patio, and a new deck set the stage for outdoor enjoyment. A long driveway leads to a magnificent 4-bedroom, 2.5-bath residence where classic elegance blends effortlessly with modern design. Inside, a dramatic 2-story foyer and soaring living room create an impressive welcome, highlighted by rich hardwood floors, expansive casement windows, and a balcony overlook. The living room seamlessly flows into the spacious family room, which features a fireplace with a slate hearth and two sets of patio doors, allowing for seamless indoor-outdoor living. The formal dining room opens to a beautifully updated kitchen with bright cabinetry, tile backsplash, stainless steel appliances, and a sunny breakfast area. A separate hallway leads to a remodeled half bath, laundry room, a wall of closets, and access to the 2-car garage. Upstairs, a vaulted hallway connects four spacious bedrooms and two full updated baths, including a luxurious en-suite retreat with French doors, a private balcony, and generous closet space. The partially finished basement, featuring Bilko doors for W-Out potential, offers flexible space for recreation, fitness, or a home office, along with abundant storage. Notable upgrades include a central vacuum system, newer high-efficiency central air and gas heating, and oversized Andersen windows that frame the home's scenic surroundings. Blending nature, privacy, and elegance, this property is both a serene escape and an entertainer's dream just minutes from parks, upscale dining, major highways, and top-rated schools with small class sizes.







