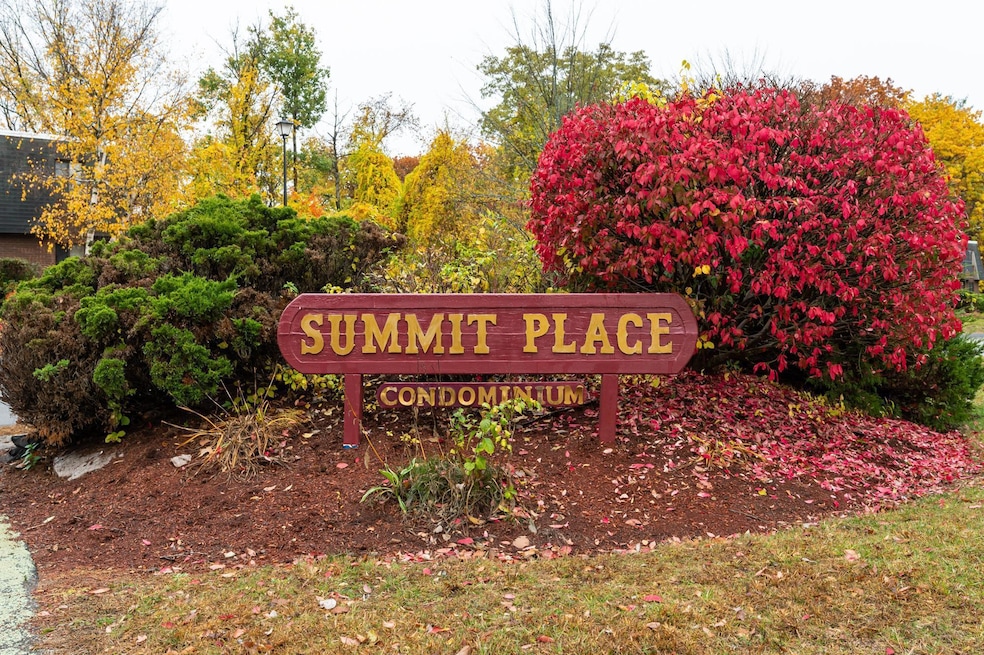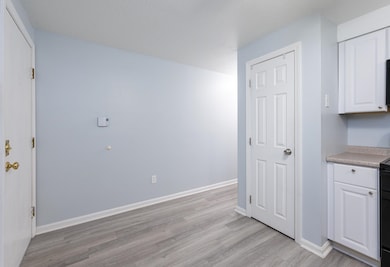56 Robert Ct Unit H Manchester, NH 03103
Highlands NeighborhoodEstimated payment $1,195/month
Highlights
- Balcony
- Landscaped
- Baseboard Heating
- Natural Light
- Ceiling Fan
- Coin Laundry
About This Home
Why rent when you can own? Welcome to Summit Place Condominiums, where modern living meets convenience. This spacious condo unit is flooded with natural light and features an updated kitchen, stylish flooring, and a modern bathroom, creating a warm and inviting atmosphere. Nestled in a vibrant neighborhood, you'll enjoy easy access to shopping centers, hospitals, and major highways, making your daily commute and errands a breeze. Plus, it’s pet-friendly—cats are welcome, so your furry friends can enjoy your new home too! Recent updates include a new garbage disposal,new carpet in bedroom as of November 2025 and a 2 year old hot water tank. Experience the comfort of a well-designed layout that maximizes space and light. Stop renting and start enjoying your own space today! Please see private remarks regarding FHA approval. Showings to begin by appointment November 26th with an open house November 29th 10:00-12:00.
Open House Schedule
-
Saturday, November 29, 202510:00 am to 12:00 pm11/29/2025 10:00:00 AM +00:0011/29/2025 12:00:00 PM +00:00Add to Calendar
Property Details
Home Type
- Condominium
Est. Annual Taxes
- $2,171
Year Built
- Built in 1974
Home Design
- Garden Home
- Concrete Foundation
- Shingle Roof
Interior Spaces
- 621 Sq Ft Home
- Property has 1 Level
- Ceiling Fan
- Natural Light
Kitchen
- Microwave
- Disposal
Flooring
- Carpet
- Laminate
- Vinyl
Bedrooms and Bathrooms
- 1 Bedroom
- 1 Full Bathroom
Home Security
Utilities
- Window Unit Cooling System
- Baseboard Heating
Additional Features
- Balcony
- Landscaped
Listing and Financial Details
- Legal Lot and Block 0024 / A
- Assessor Parcel Number 0464
Community Details
Recreation
- Snow Removal
Additional Features
- Coin Laundry
- Fire and Smoke Detector
Map
Home Values in the Area
Average Home Value in this Area
Tax History
| Year | Tax Paid | Tax Assessment Tax Assessment Total Assessment is a certain percentage of the fair market value that is determined by local assessors to be the total taxable value of land and additions on the property. | Land | Improvement |
|---|---|---|---|---|
| 2024 | $2,171 | $110,900 | $0 | $110,900 |
| 2023 | $2,092 | $110,900 | $0 | $110,900 |
| 2022 | $2,001 | $109,700 | $0 | $109,700 |
| 2021 | $1,939 | $109,700 | $0 | $109,700 |
| 2020 | $1,346 | $54,600 | $0 | $54,600 |
| 2019 | $1,257 | $51,700 | $0 | $51,700 |
| 2018 | $1,224 | $51,700 | $0 | $51,700 |
| 2017 | $1,206 | $51,700 | $0 | $51,700 |
| 2016 | $1,196 | $51,700 | $0 | $51,700 |
| 2015 | $1,381 | $58,900 | $0 | $58,900 |
| 2014 | $1,384 | $58,900 | $0 | $58,900 |
| 2013 | $1,335 | $58,900 | $0 | $58,900 |
Property History
| Date | Event | Price | List to Sale | Price per Sq Ft | Prior Sale |
|---|---|---|---|---|---|
| 11/21/2025 11/21/25 | Price Changed | $192,000 | +3.8% | $309 / Sq Ft | |
| 11/20/2025 11/20/25 | For Sale | $185,000 | +3.4% | $298 / Sq Ft | |
| 12/30/2022 12/30/22 | Sold | $179,000 | +5.3% | $288 / Sq Ft | View Prior Sale |
| 10/30/2022 10/30/22 | Pending | -- | -- | -- | |
| 10/28/2022 10/28/22 | For Sale | $170,000 | +43.7% | $274 / Sq Ft | |
| 05/01/2020 05/01/20 | Sold | $118,300 | -1.3% | $185 / Sq Ft | View Prior Sale |
| 03/18/2020 03/18/20 | Pending | -- | -- | -- | |
| 03/12/2020 03/12/20 | For Sale | $119,900 | -- | $187 / Sq Ft |
Purchase History
| Date | Type | Sale Price | Title Company |
|---|---|---|---|
| Warranty Deed | $179,000 | None Available | |
| Warranty Deed | $118,333 | None Available | |
| Deed | $58,500 | -- |
Mortgage History
| Date | Status | Loan Amount | Loan Type |
|---|---|---|---|
| Open | $152,150 | Purchase Money Mortgage | |
| Previous Owner | $114,751 | Purchase Money Mortgage | |
| Previous Owner | $57,722 | Purchase Money Mortgage |
Source: PrimeMLS
MLS Number: 5070190
APN: MNCH-000464A-000000-000024
- 505 Brown Ave
- 80 Billings St
- 118 W Hillcrest Ave
- 139 Dunbar St
- 33 W Elmhurst Ave Unit B
- 35 W Mitchell St
- 80 Emerald St
- 412 W Mitchell St
- 160 S Elm St
- 47 Rosedale Ave
- 87 Harrington Ave
- 202 Mitchell St
- 161 Flint St
- 545 Calef Rd Unit 26
- 49 Harvell St Unit 9
- 131 Calef Rd
- 112 Riverdale Ave
- 664 S Main St
- 700 S Beech St
- 23 Plummer St
- 303 Dunbar St Unit 314
- 303 Dunbar St Unit 129
- 303 Dunbar St
- 3 Sundial Ave
- 65 S Elm St Unit 3
- 34 Titus Ave
- 401 S Beech St Unit 2
- 30 Enfield St Unit 2
- 180 Woodbury St
- 107 S River Rd
- 49 Mcduffie St Unit 1
- 553-557 S Commercial St
- 65 Log St
- 96 Oakdale Ave Unit upstairs
- 147 Beech St
- 118 Riddle St Unit 2
- 84 Varney St
- 70 3rd St Unit 2
- 471 Silver St Unit 205
- 50 Sentinel Ct Unit L08







