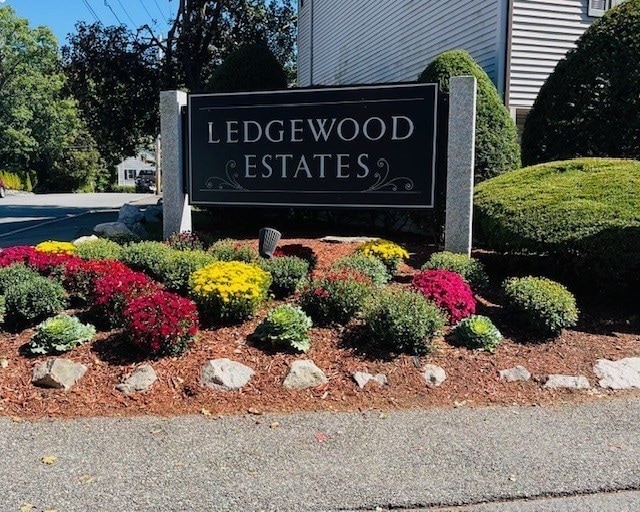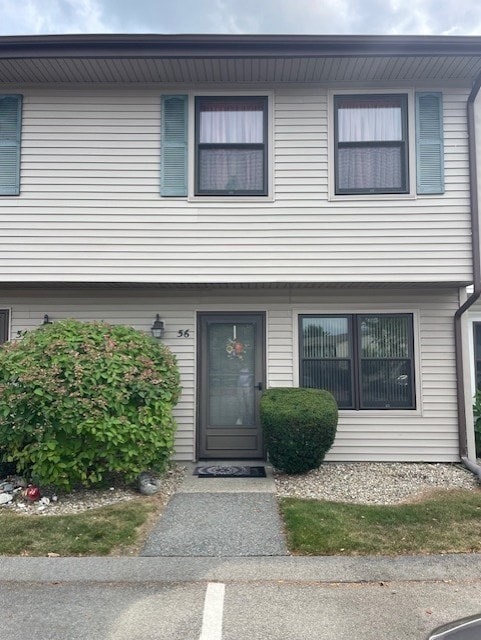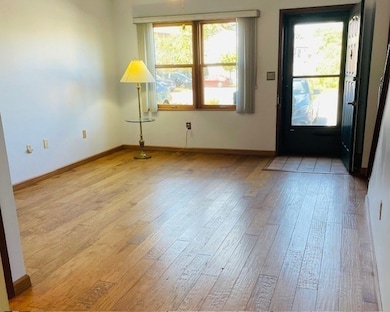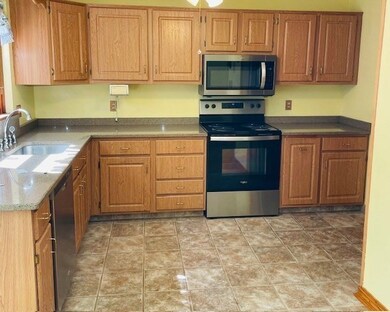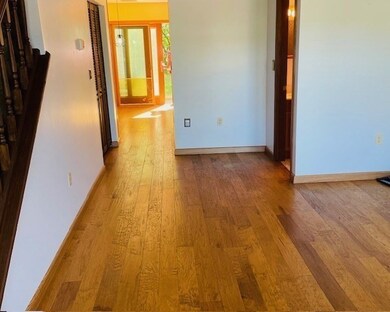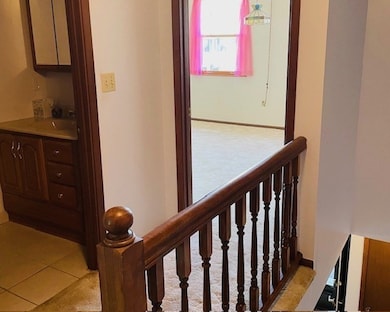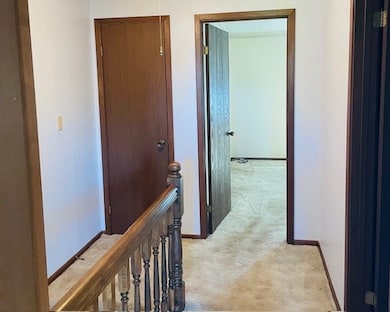56 Rocky Nook Unit 56 Malden, MA 02148
Forestdale NeighborhoodEstimated payment $3,568/month
Total Views
8,008
2
Beds
1.5
Baths
1,190
Sq Ft
$437
Price per Sq Ft
Highlights
- Indoor Pool
- Open Floorplan
- Clubhouse
- Medical Services
- Landscaped Professionally
- Property is near public transit
About This Home
Ledgewood Estates with plenty of room. There is a fully appliance kitchen, with eating area. Includes new appliances: microware, refrigerator, dishwasher, dryer. Indoor clubhouse with-in ground pool, less than a mile from Oak Grove "T" station. Shopping and restaurants are all close. Easy access to Route 1 and 93 North & South. Patio access by slider off kitchen/dinning area for BBQ's, parking spot directly in front of unit. New heating system (furnace & heat pump) All Pella doors and windows
Townhouse Details
Home Type
- Townhome
Est. Annual Taxes
- $5,362
Year Built
- Built in 1980
HOA Fees
- $384 Monthly HOA Fees
Home Design
- Entry on the 1st floor
- Frame Construction
- Shingle Roof
Interior Spaces
- 1,190 Sq Ft Home
- 2-Story Property
- Open Floorplan
- Ceiling Fan
- Insulated Windows
- Sliding Doors
- Insulated Doors
- Dining Area
- Exterior Basement Entry
Kitchen
- Range
- Microwave
- Dishwasher
- Disposal
Flooring
- Wood
- Ceramic Tile
Bedrooms and Bathrooms
- 2 Bedrooms
- Primary bedroom located on second floor
- Bathtub with Shower
Laundry
- Laundry on upper level
- Dryer
- Washer
Parking
- 1 Car Parking Space
- Paved Parking
- Guest Parking
- Open Parking
Pool
- Indoor Pool
- In Ground Pool
Location
- Property is near public transit
- Property is near schools
Utilities
- Cooling Available
- Heat Pump System
- Individual Controls for Heating
Additional Features
- Patio
- Landscaped Professionally
Listing and Financial Details
- Legal Lot and Block 341056 / 773
- Assessor Parcel Number 597434
Community Details
Overview
- Association fees include water, sewer, insurance, maintenance structure, road maintenance, ground maintenance, snow removal, trash
- 122 Units
- Ledgewood Estates Community
Amenities
- Medical Services
- Common Area
- Shops
- Clubhouse
- Coin Laundry
Recreation
- Tennis Courts
- Recreation Facilities
- Community Pool
- Bike Trail
Pet Policy
- Call for details about the types of pets allowed
Map
Create a Home Valuation Report for This Property
The Home Valuation Report is an in-depth analysis detailing your home's value as well as a comparison with similar homes in the area
Home Values in the Area
Average Home Value in this Area
Property History
| Date | Event | Price | List to Sale | Price per Sq Ft |
|---|---|---|---|---|
| 10/16/2025 10/16/25 | Price Changed | $519,900 | -3.7% | $437 / Sq Ft |
| 09/23/2025 09/23/25 | For Sale | $539,900 | -- | $454 / Sq Ft |
Source: MLS Property Information Network (MLS PIN)
Source: MLS Property Information Network (MLS PIN)
MLS Number: 73434553
Nearby Homes
- 47 Rocky Nook Unit 47
- 141 Pierce St Unit 25
- 90 Pierce St
- 49 Hill St
- 30 Wallace Cir
- 30-32 Starbird St
- 3 Nira St
- 58 Clark St
- 94 Mount Vernon St Unit 94
- 31 Preston St
- 73 Lanark Rd
- 19-21 Wolcott St
- 452 Salem St
- 241 Mountain Ave
- 494 Salem St
- 30 Franklin St Unit 105
- 15 Mount Washington Ave
- 23 Orient St
- 11-13 Hudson St
- 58 Almont St Unit 3
- 46 Crestview Dr Unit 46
- 90 Pierce St Unit 1
- 233 Forest St
- 11 Knollin St Unit 2
- 18 Kenilworth St Unit 1
- 1015 Eastern Unit 2
- 51 Clark St Unit 2
- 76 Granville Ave Unit A
- 20 Porter St Unit 2
- 41 Baker St Unit 41 Baker Street
- 41 Baker St
- 34 Page St Unit 1
- 428 Salem St Unit 1
- 55 Bryant St
- 200 Mountain Ave Unit 52
- 200 Mountain Ave
- 15 Mount Washington Ave Unit 2
- 803 Main St Unit 1
- 48 Rockwell St Unit 2
- 11 Kenmore Rd Unit 2
