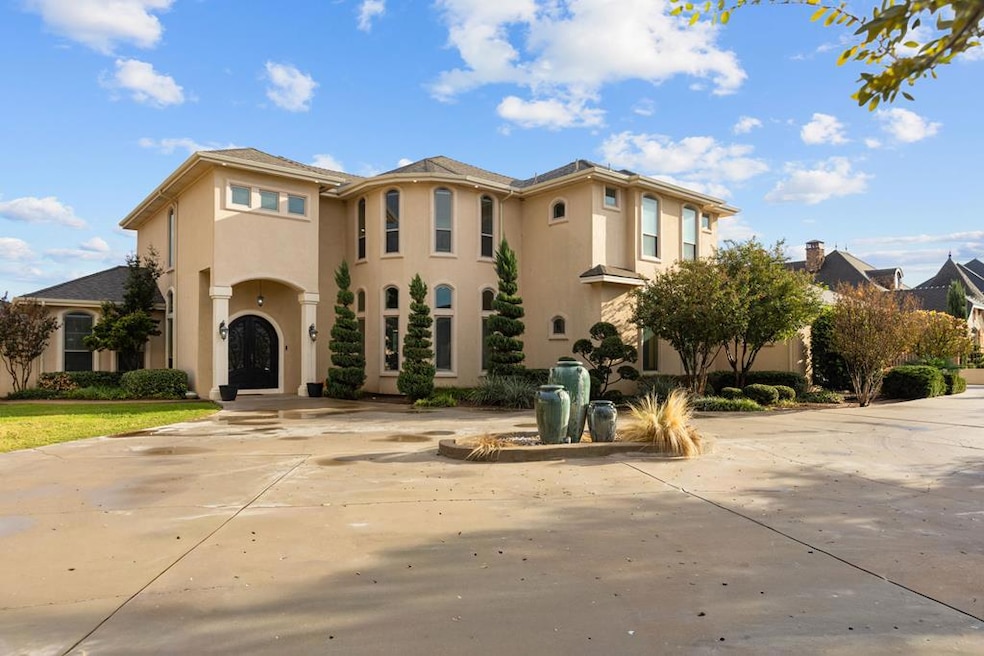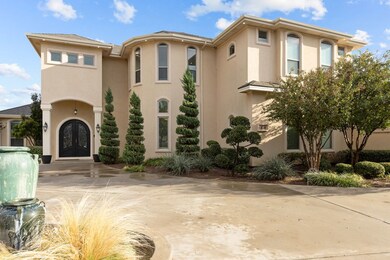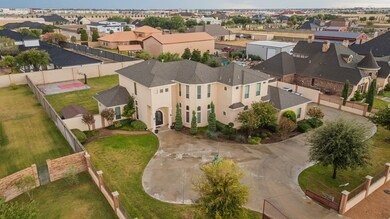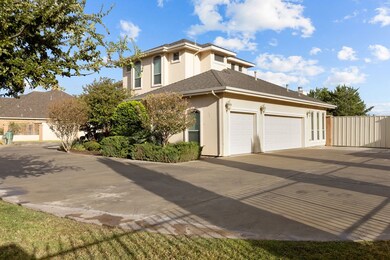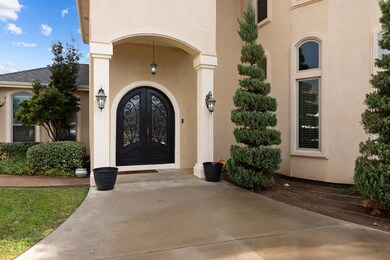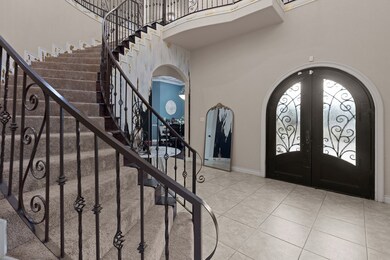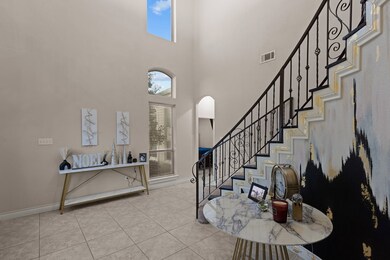56 Royal Manor Dr Odessa, TX 79765
Estimated payment $7,060/month
Highlights
- In Ground Pool
- Viking Appliances
- Wood Flooring
- Reverse Osmosis System
- Outdoor Fireplace
- High Ceiling
About This Home
Step into luxury living in this stunning 5-bedroom, 4.5-bath plus gym & media room & office estate located in the coveted Estates of Shiloh. As you pass through the fully fenced, solar-powered gates, you're greeted by manicured landscaping & a grand faade that sets the tone for what lies within. Walk into a grand staircase & soaring ceilings! Chef's kitchen w/ Viking appliances! Primary suite w/ fairytale bathroom! Exterior offers huge covered patio w/ fireplace, pool, spa & basketball court!
Listing Agent
Starz Realty LLC Brokerage Phone: 4322103452 License #TREC #0601076 Listed on: 10/28/2025
Home Details
Home Type
- Single Family
Est. Annual Taxes
- $14,413
Year Built
- Built in 2013
Lot Details
- 0.68 Acre Lot
- Masonry wall
- Sprinklers on Timer
HOA Fees
- $50 Monthly HOA Fees
Parking
- 3 Car Garage
- Side or Rear Entrance to Parking
- Automatic Garage Door Opener
- Circular Driveway
- Open Parking
Home Design
- Slab Foundation
- Composition Roof
- Stucco
Interior Spaces
- 4,235 Sq Ft Home
- 2-Story Property
- High Ceiling
- Ceiling Fan
- Gas Log Fireplace
- Shades
- Living Room with Fireplace
- Formal Dining Room
- Home Office
- Game Room
- Fire and Smoke Detector
- Laundry in Utility Room
Kitchen
- Breakfast Area or Nook
- Double Oven
- Microwave
- Dishwasher
- Viking Appliances
- Disposal
- Reverse Osmosis System
Flooring
- Wood
- Carpet
- Tile
Bedrooms and Bathrooms
- 5 Bedrooms
- Dual Closets
- In-Law or Guest Suite
- Dual Vanity Sinks in Primary Bathroom
- Separate Shower in Primary Bathroom
- Spa Bath
Pool
- In Ground Pool
- Spa
Outdoor Features
- Covered Patio or Porch
- Outdoor Fireplace
- Shed
Schools
- Buice Elementary School
- Nimitz Middle School
- Permian High School
Utilities
- Forced Air Zoned Heating and Cooling System
- Heating System Uses Natural Gas
- Well
- Gas Water Heater
Community Details
- Estates Of Shiloh Subdivision
Listing and Financial Details
- Assessor Parcel Number 094700005000000
Map
Home Values in the Area
Average Home Value in this Area
Tax History
| Year | Tax Paid | Tax Assessment Tax Assessment Total Assessment is a certain percentage of the fair market value that is determined by local assessors to be the total taxable value of land and additions on the property. | Land | Improvement |
|---|---|---|---|---|
| 2025 | $14,413 | $954,188 | $139,534 | $814,654 |
| 2024 | $14,413 | $909,561 | $94,907 | $814,654 |
| 2023 | $13,546 | $858,771 | $94,907 | $763,864 |
| 2022 | $16,010 | $693,006 | $94,907 | $598,099 |
| 2021 | $15,841 | $671,499 | $94,907 | $576,592 |
| 2020 | $14,872 | $641,291 | $94,907 | $546,384 |
| 2019 | $14,516 | $588,747 | $94,907 | $493,840 |
| 2018 | $13,228 | $561,855 | $94,907 | $466,948 |
| 2017 | $13,865 | $608,724 | $94,907 | $513,817 |
| 2016 | $13,833 | $623,057 | $94,907 | $528,150 |
| 2015 | $330 | $575,491 | $66,941 | $508,550 |
| 2014 | $330 | $556,170 | $66,941 | $489,229 |
Property History
| Date | Event | Price | List to Sale | Price per Sq Ft | Prior Sale |
|---|---|---|---|---|---|
| 11/05/2025 11/05/25 | Price Changed | $1,085,000 | -1.4% | $256 / Sq Ft | |
| 10/27/2025 10/27/25 | For Sale | $1,100,000 | +19.6% | $260 / Sq Ft | |
| 05/12/2022 05/12/22 | Sold | -- | -- | -- | View Prior Sale |
| 04/01/2022 04/01/22 | Pending | -- | -- | -- | |
| 02/14/2022 02/14/22 | For Sale | $920,000 | +75.2% | $222 / Sq Ft | |
| 08/30/2013 08/30/13 | Sold | -- | -- | -- | View Prior Sale |
| 09/10/2012 09/10/12 | Pending | -- | -- | -- | |
| 09/10/2012 09/10/12 | For Sale | $525,000 | -- | $122 / Sq Ft |
Purchase History
| Date | Type | Sale Price | Title Company |
|---|---|---|---|
| Deed | -- | Ector County Abstract & Title | |
| Warranty Deed | -- | None Available | |
| Warranty Deed | -- | Basin Abstract & Title | |
| Warranty Deed | -- | Basin Abstract & Title | |
| Warranty Deed | -- | Basin Abstract & Title | |
| Warranty Deed | -- | Basin Abstract & Title |
Mortgage History
| Date | Status | Loan Amount | Loan Type |
|---|---|---|---|
| Open | $700,000 | New Conventional | |
| Previous Owner | $63,000 | Purchase Money Mortgage | |
| Previous Owner | $417,000 | New Conventional | |
| Previous Owner | $360,000 | Purchase Money Mortgage |
Source: Permian Basin Board of REALTORS®
MLS Number: 50086367
APN: 09465-01440-00000
- 46 Castle Oaks Dr
- 6903 Aaron Parker Rd
- 6909 Aaron Parker Rd
- 6912 Boss Ranch Rd
- 6907 Horton Ranch Rd
- 21 Candlelight Ln
- 7415 Orion Rd
- 15 River Oaks Dr
- 18 River Oaks Dr
- 6913 Longfellow Ranch Rd
- 6913 Longfellow Ranch Rd
- 7337 W Pile Ranch Rd
- 29 River Oaks Dr
- 2 Valley Rd
- 6910 Cornerstone Rd
- 7525 Orion Rd
- 7327 Fossell Ranch Rd
- 6925 Kate Reed Dr
- 23 River Oaks Dr
- 7521 Horton Ranch Rd
- 6911 Longfellow Ranch Rd
- 5 Brooks Ranch Rd
- 16 Brooks Ranch Rd
- 7004 Buckwheat Rd
- 7 Glass Ranch Rd
- 7300 La Escolara Ranch Rd
- 7113 Coyote Rd
- 7616 Silver Creek Ct
- 4121 San Antonio St
- 7701 E Highway 191
- 4000 N San Antonio St
- 7701 Orange Blossom Rd
- 6900 Cross B Rd
- 8225 Dorado Dr
- 7650 Tres Hermanas Blvd
- 4001 de Morada Dr
- 14 Cornwall Dr
- 4001 Faudree Rd
- 3907 Yorkshire Dr
- 8618 Alnwick Dr
