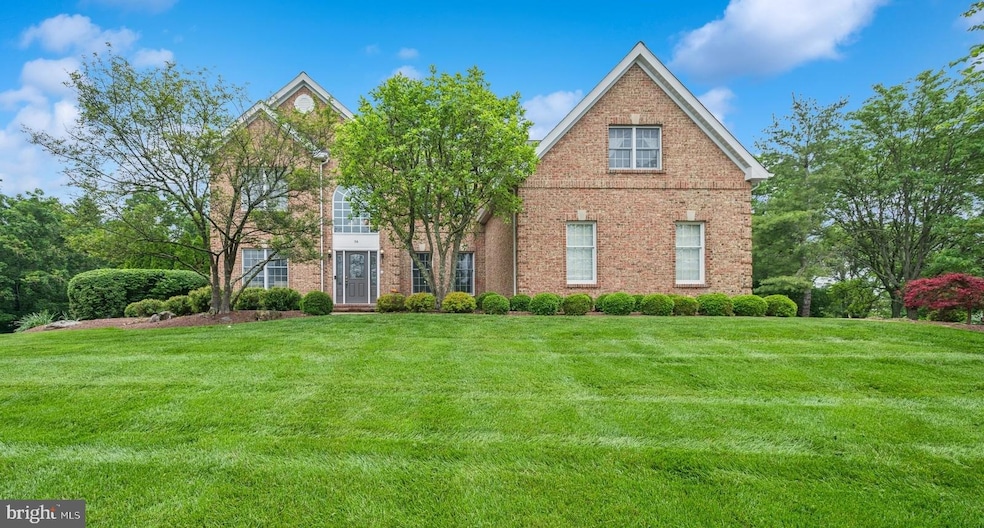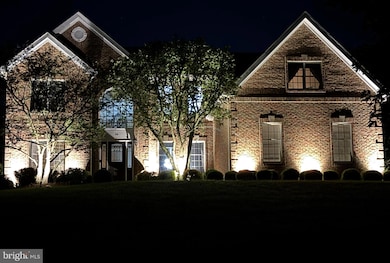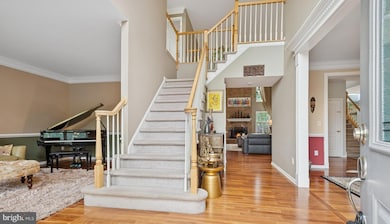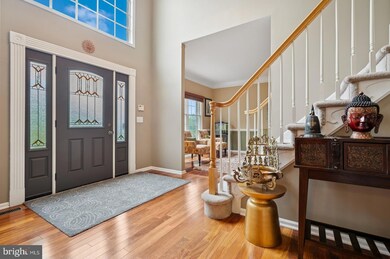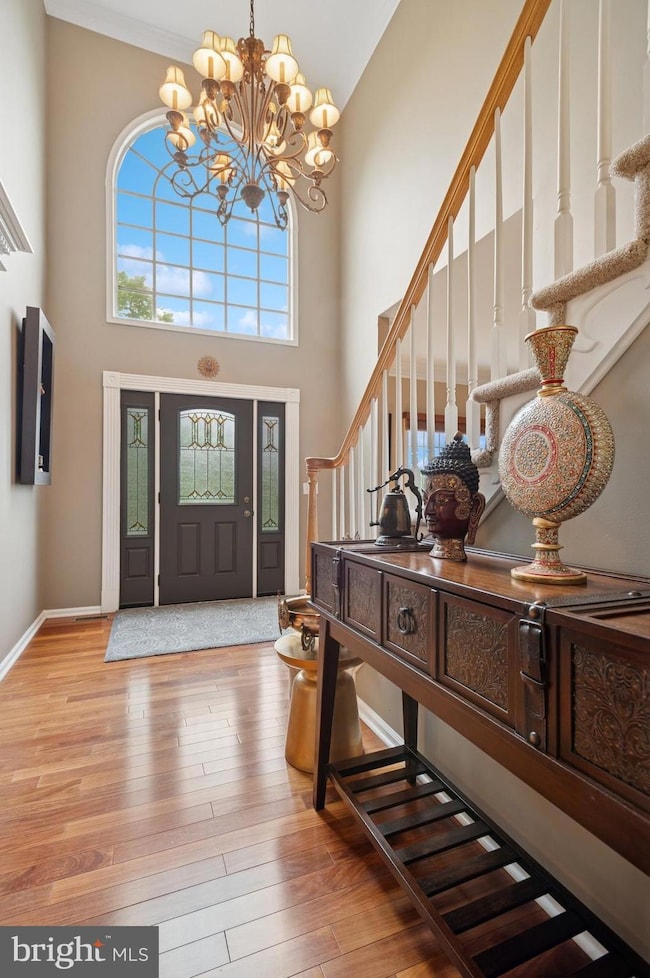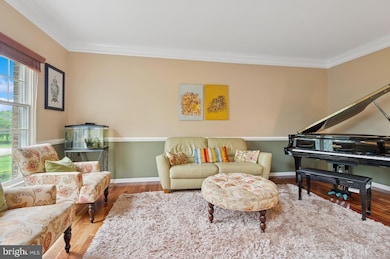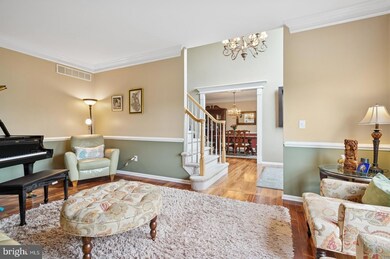Experience the epitome of timeless elegance upon entering this stately brick Colonial Hamilton model, gracefully situated in the prestigious Montgomery Crossing. This exquisite residence masterfully merges modern comforts with classic allure, offering an ambiance that feels refreshingly new, accentuated by a warm, inviting neutral color palette and a newly upgraded roof. As you step inside, a grand two-story foyer welcomes you to the elegant formal rooms, adorned with 9-foot ceilings and an awe-inspiring family room, marked by a striking two-story, floor-to-ceiling brick fireplace. The richness of cherry floors enhances the sophistication of these spaces. The dining room serves as a testament to fine craftsmanship, featuring detailed moldings, a chair rail, ceiling medallion, and fluted trims. Adjacent to the dining area, a thoughtfully designed study with built-in desks and shelves offers an ideal setting for a home office. The sparkling white kitchen is a culinary enthusiast's dream, showcasing a spacious center island, granite countertops, ceramic tile floor and backsplash, and a cheerful breakfast area—all providing delightful views of the terraces and the inviting in-ground pool and spa. Both front and back staircases lead to an expansive main suite, complete with a cathedral ceiling, a cozy sitting room, and a luxurious bath featuring a whirlpool tub and frameless glass shower. Two walk-in closets offer ample storage space, while three additional spacious bedrooms enjoy the convenience of a remodeled hall bath. The meticulously finished lower level (1550 finished square feet) provides an extensive entertainment area, including a game room with 18" ceramic tile floors, a 10-ft Cherry bar with granite countertops equipped with a sink, dishwasher, wine cooler, and ice maker. The adjacent media room is enhanced by a wine cellar with double etched glass doors, an exercise room, and a powder room, creating ideal spaces for both recreation and relaxation. The private yard features a sprawling stone terrace which leads to a beautifully re-tiled heated in-ground pool and spa, complemented by fenced-in play areas for family enjoyment. This home embodies refined living, meticulously maintained and tastefully improved for modern comfort, making it a truly stunning exemplar of elegance within the desirable and highly regarded Montgomery Township School District.

