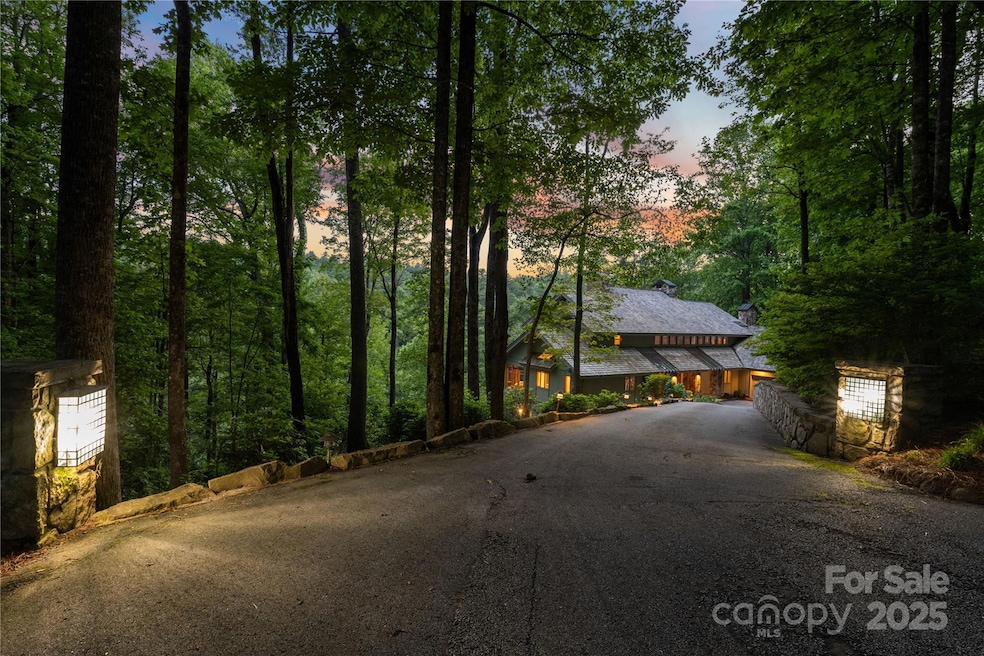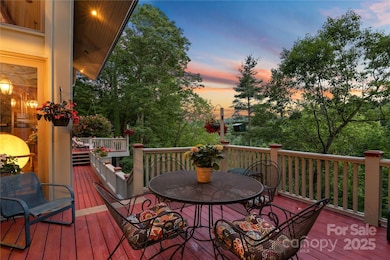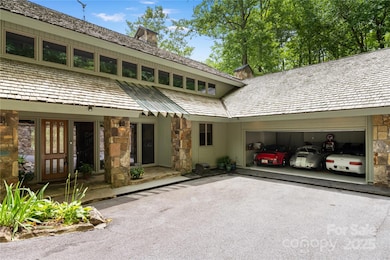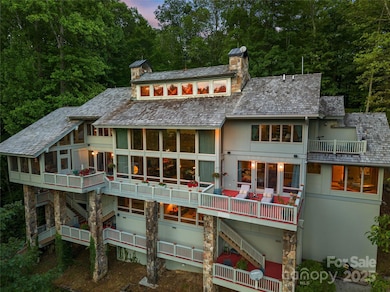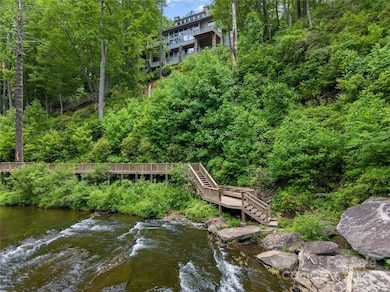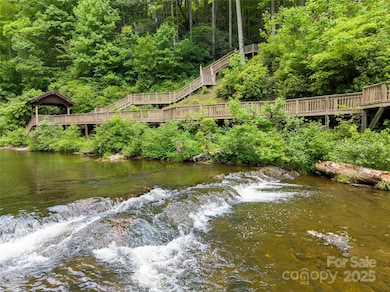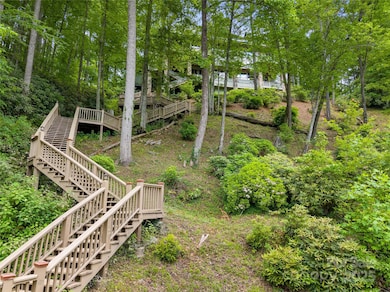56 the Rapids Sapphire, NC 28774
Sapphire NeighborhoodEstimated payment $20,436/month
Highlights
- Water Views
- Golf Course Community
- Clubhouse
- Covered Dock
- Fitness Center
- Deck
About This Home
Experience all the mountains have to offer from this mountain lodge in Burlingame Country Club! This custom home features roughly 260 feet of frontage on the Horse Pasture River*** & stunning mountain views, perfect for fulfilling your Western NC dreams. Enjoy three impressive stone fireplaces and a luxurious owner's suite, complemented by ample garage space for four cars. The home boasts numerous private alcoves within expansive porches and decks, making it a must-see. A spacious screened living area with an outdoor kitchen is ideal for sharing stories after your daily adventures. With five full ensuite baths, your guests will experience ultimate privacy. Additional features include a safe room, workshop, and wine cellar, catering to a variety of hobbies. An elevator provides easy access to all three levels. Don’t miss the chance to see 56 The Rapids, it could be your new mountain home. ***Part of the National Wild and Scenic River System < 1% of all rivers in the USA qualify.
Listing Agent
Scott Barfield Realty And Land Company Brokerage Email: scott@sbrcarolinas.com License #164652 Listed on: 06/26/2025
Co-Listing Agent
Scott Barfield Realty And Land Company Brokerage Email: scott@sbrcarolinas.com License #320625
Home Details
Home Type
- Single Family
Year Built
- Built in 1994
Lot Details
- Sloped Lot
- Wooded Lot
HOA Fees
- $203 Monthly HOA Fees
Parking
- 4 Car Attached Garage
- Circular Driveway
Property Views
- Water
- Mountain
Home Design
- Modern Architecture
- Wood Siding
- Stone Siding
Interior Spaces
- 2-Story Property
- Elevator
- Built-In Features
- Bar Fridge
- Wood Burning Fireplace
- Entrance Foyer
- Great Room with Fireplace
- Screened Porch
- Home Security System
- Laundry Room
Kitchen
- Double Oven
- Gas Cooktop
- Microwave
- Dishwasher
- Wine Refrigerator
- Disposal
Flooring
- Wood
- Tile
Bedrooms and Bathrooms
- Walk-In Closet
- Garden Bath
Finished Basement
- Interior and Exterior Basement Entry
- Workshop
Outdoor Features
- Covered Dock
- Deck
- Outdoor Kitchen
Utilities
- Central Air
- Heat Pump System
- Underground Utilities
- Power Generator
- Community Well
- Septic Tank
- Cable TV Available
Listing and Financial Details
- Assessor Parcel Number 8501-59-7028-000
Community Details
Overview
- Burlingame Subdivision
- Mandatory home owners association
Amenities
- Clubhouse
Recreation
- Golf Course Community
- Fitness Center
- Trails
Map
Home Values in the Area
Average Home Value in this Area
Property History
| Date | Event | Price | List to Sale | Price per Sq Ft |
|---|---|---|---|---|
| 06/26/2025 06/26/25 | For Sale | $3,200,000 | -- | $402 / Sq Ft |
Source: Canopy MLS (Canopy Realtor® Association)
MLS Number: 4273720
- 56 The Rapids
- 510 Boiling Springs Rd
- 166 The Rapids
- 109R Rock House Falls Ln
- Lot 135 Rock House Falls Ln
- 120 Mossy Rock Rd
- Lot 30 Boiling Springs Rd
- Lt 7/8HR Turkey Roost Rd
- Lot 3 Turkey Roost Rd
- Lot 1HR Turkey Roost Rd
- 116 Minerva Ln
- 167 Rexwood Ln
- 2057 Black Oak Dr
- 2132 Black Oak Dr
- 18 Horsepasture River Ct
- 67 Big Pine Rd
- Lot 50 Big Pine Rd
- lot 71 Big Pine Rd
- Lot 49B Big Pine Rd
- 92 Rocky Ridge Rd
- 245 Locust Ct
- 161 Old Transylvania Turnpike Unit ID1264146P
- 1379 Trays Island Rd
- 260 Allison Hill Rd
- 262 Azalea Cir
- 180 Canaday Dr
- 105 Cedar Cove
- 320 Shortys Hill Dr
- 21 Idylwood Dr
- 36 Peak Dr
- 55 Alta View Dr
- 47 Legacy Ln
- 40 Bluebird Ln
- 38 Westside Dr
- 29 Teaberry Rd Unit B
- 22 Fair Friend Cir
- 35 Grad House Ln
- 214 Shipmaster Dr Unit 22
- 101 Dundee Ln Unit D
- 966 Gibson Rd
