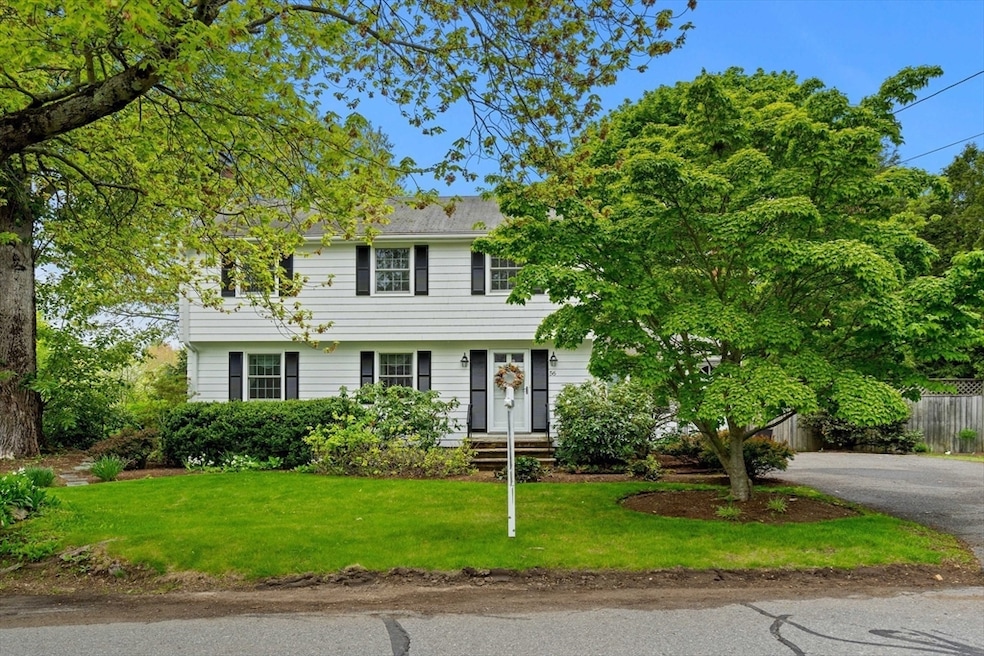
56 Trask St Beverly, MA 01915
North Beverly NeighborhoodHighlights
- Medical Services
- Colonial Architecture
- Family Room with Fireplace
- 0.57 Acre Lot
- Deck
- 5-minute walk to Birch Plains Park
About This Home
As of June 2025Welcome home to Beverly! Convenient location to major routes for easy access to Northshore beauty, including beaches, conservation parks and shopping. This 4 Bedroom, 1 1/2 BA Colonial awaits your updating enhancements.This well built home features a finished basement, not included in square footage, and a great outdoor storage space under the family room. Enjoy.morning coffee or BBQ on the deck or patio that allows you outdoor enjoyment in your well maintained backyard and flower gardens.Updates include, new windows in 2024, Painted exterior 2024, New Burner 2020, Attic insulation 2022.
Home Details
Home Type
- Single Family
Est. Annual Taxes
- $7,100
Year Built
- Built in 1971
Lot Details
- 0.57 Acre Lot
- Near Conservation Area
- Gentle Sloping Lot
- Wooded Lot
- Garden
- Property is zoned R45
Home Design
- Colonial Architecture
- Frame Construction
- Shingle Roof
- Concrete Perimeter Foundation
Interior Spaces
- 1,792 Sq Ft Home
- Wet Bar
- Ceiling Fan
- Insulated Windows
- Bay Window
- Entrance Foyer
- Family Room with Fireplace
- 2 Fireplaces
- Living Room with Fireplace
Kitchen
- Range
- ENERGY STAR Qualified Refrigerator
- Dishwasher
- Disposal
Flooring
- Wood
- Wall to Wall Carpet
- Ceramic Tile
Bedrooms and Bathrooms
- 4 Bedrooms
- Primary bedroom located on second floor
- Bathtub with Shower
Laundry
- Dryer
- Washer
Partially Finished Basement
- Walk-Out Basement
- Laundry in Basement
Parking
- 4 Car Parking Spaces
- Driveway
- Open Parking
- Off-Street Parking
Outdoor Features
- Deck
- Patio
Location
- Property is near schools
Schools
- Beverly High School
Utilities
- Window Unit Cooling System
- Heating System Uses Oil
- Baseboard Heating
- 100 Amp Service
- Water Heater
- Internet Available
Listing and Financial Details
- Assessor Parcel Number 4190885
- Tax Block 002B
Community Details
Overview
- No Home Owners Association
Amenities
- Medical Services
- Shops
Recreation
- Jogging Path
Ownership History
Purchase Details
Home Financials for this Owner
Home Financials are based on the most recent Mortgage that was taken out on this home.Purchase Details
Home Financials for this Owner
Home Financials are based on the most recent Mortgage that was taken out on this home.Purchase Details
Home Financials for this Owner
Home Financials are based on the most recent Mortgage that was taken out on this home.Similar Homes in the area
Home Values in the Area
Average Home Value in this Area
Purchase History
| Date | Type | Sale Price | Title Company |
|---|---|---|---|
| Deed | $800,000 | None Available | |
| Deed | $120,000 | -- | |
| Deed | $211,000 | -- |
Mortgage History
| Date | Status | Loan Amount | Loan Type |
|---|---|---|---|
| Open | $760,000 | Purchase Money Mortgage | |
| Closed | $760,000 | Purchase Money Mortgage | |
| Previous Owner | $230,000 | Purchase Money Mortgage | |
| Previous Owner | $141,000 | Purchase Money Mortgage |
Property History
| Date | Event | Price | Change | Sq Ft Price |
|---|---|---|---|---|
| 06/18/2025 06/18/25 | Sold | $800,000 | +7.2% | $446 / Sq Ft |
| 05/19/2025 05/19/25 | Pending | -- | -- | -- |
| 05/14/2025 05/14/25 | For Sale | $745,999 | -- | $416 / Sq Ft |
Tax History Compared to Growth
Tax History
| Year | Tax Paid | Tax Assessment Tax Assessment Total Assessment is a certain percentage of the fair market value that is determined by local assessors to be the total taxable value of land and additions on the property. | Land | Improvement |
|---|---|---|---|---|
| 2025 | $7,100 | $646,000 | $359,300 | $286,700 |
| 2024 | $6,840 | $609,100 | $322,400 | $286,700 |
Agents Affiliated with this Home
-
Vicki Blais

Seller's Agent in 2025
Vicki Blais
Coldwell Banker Realty - Beverly
(978) 887-6452
1 in this area
13 Total Sales
-
Chuck Morgan
C
Seller Co-Listing Agent in 2025
Chuck Morgan
Coldwell Banker Realty - Beverly
(978) 887-6536
1 in this area
13 Total Sales
-
Andy Luke

Buyer's Agent in 2025
Andy Luke
HomeFindersMA
1 in this area
9 Total Sales
Map
Source: MLS Property Information Network (MLS PIN)
MLS Number: 73376543
APN: BEVE-000090-000002B
- 786 Cabot St
- 17 Topsfield Rd
- 5 Main Dr
- 6 Burnham Rd
- 12 Ellsworth Ave
- 5 Hoover Ave
- 229 Conant St
- 1 Burnham Ln
- 43 Amherst Rd
- 3 Exeter Rd
- 26 Budleigh Ave
- 6 Exeter Rd
- 7 Roy Ave
- 32 Nelson Ave
- 10 Maple St
- 137 Cherry St
- 4 Butterworth Rd
- 16 Pine Hill Rd Unit 16
- 4 Duck Pond Rd Unit 211
- 4 Duck Pond Rd Unit 219






