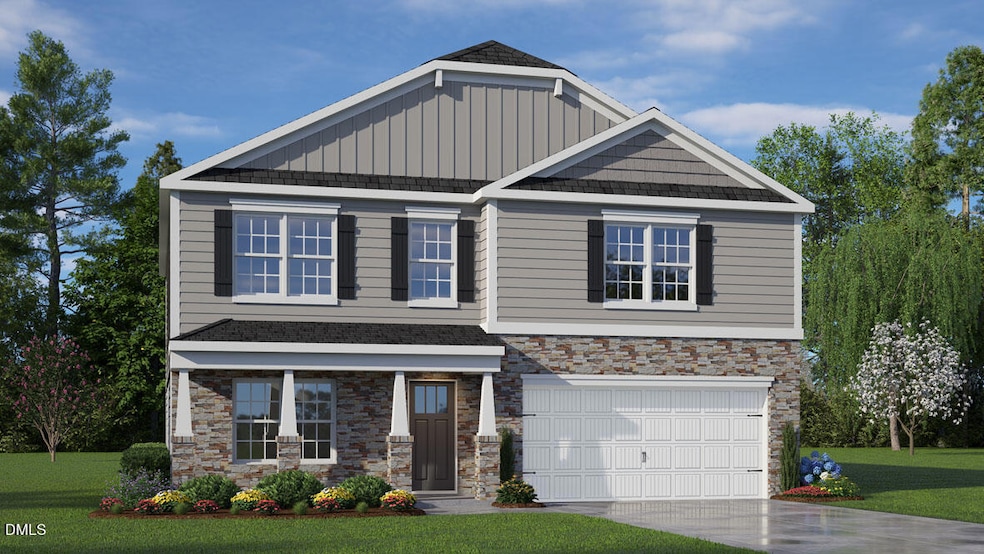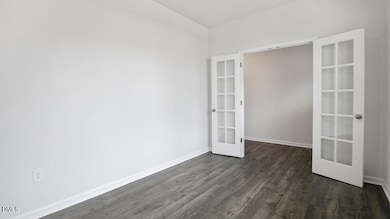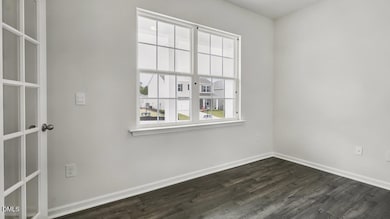56 Tributary Way Fuquay-Varina, NC 27526
Estimated payment $2,495/month
Highlights
- New Construction
- Clubhouse
- Traditional Architecture
- Open Floorplan
- Vaulted Ceiling
- Quartz Countertops
About This Home
Welcome to 56 Tributary Way at The Grove at Matthews Landing in Fuquay-Varina, NC!
The Wilmington floorplan, offering a generous 4 bedroom 2.5-bathroom space! With a bright and stylish kitchen of your dreams, a formal dining room, first floor office and second floor loft, enjoy plenty of space and entertaining your guests! The Primary Suite includes a vaulted ceiling & a large walk-in closet. 3 large secondary bedrooms all with walk-in closets!
Located in Matthews landing, a planned master community which will include a pool, clubhouse, playground and additional pocket parks. 10-year warranty included along with a smart home package at no additional cost!
* Photos are for representative purposes only. *
Home Details
Home Type
- Single Family
Year Built
- Built in 2025 | New Construction
HOA Fees
- $29 Monthly HOA Fees
Parking
- 2 Car Attached Garage
- Front Facing Garage
- Garage Door Opener
- Private Driveway
- Open Parking
Home Design
- Home is estimated to be completed on 1/30/26
- Traditional Architecture
- Brick Veneer
- Slab Foundation
- Frame Construction
- Architectural Shingle Roof
- Board and Batten Siding
- Vinyl Siding
- Stone Veneer
Interior Spaces
- 2,824 Sq Ft Home
- 2-Story Property
- Open Floorplan
- Smooth Ceilings
- Vaulted Ceiling
- Double Pane Windows
- Window Screens
- Combination Dining and Living Room
- Storage
- Pull Down Stairs to Attic
Kitchen
- Eat-In Kitchen
- Free-Standing Electric Range
- Microwave
- Dishwasher
- Stainless Steel Appliances
- Kitchen Island
- Quartz Countertops
Flooring
- Carpet
- Laminate
- Vinyl
Bedrooms and Bathrooms
- 4 Bedrooms
- Walk-In Closet
- Double Vanity
- Private Water Closet
- Separate Shower in Primary Bathroom
- Bathtub with Shower
- Walk-in Shower
Laundry
- Laundry Room
- Laundry on main level
- Washer and Electric Dryer Hookup
Home Security
- Smart Lights or Controls
- Smart Locks
- Smart Thermostat
- Fire and Smoke Detector
Outdoor Features
- Patio
- Exterior Lighting
Schools
- Northwest Harnett Elementary School
- Harnett Central Middle School
- Harnett Central High School
Utilities
- Zoned Cooling
- Heating Available
Additional Features
- Energy-Efficient Thermostat
- 6,098 Sq Ft Lot
Listing and Financial Details
- Home warranty included in the sale of the property
- Assessor Parcel Number 080652 0104 65
Community Details
Overview
- Association fees include ground maintenance
- Cams Association, Phone Number (877) 672-2267
- Built by D.R. Horton
- The Grove At Matthews Landing Subdivision, Wilmington Floorplan
Amenities
- Clubhouse
Recreation
- Community Playground
- Community Pool
- Park
- Dog Park
Map
Home Values in the Area
Average Home Value in this Area
Property History
| Date | Event | Price | List to Sale | Price per Sq Ft |
|---|---|---|---|---|
| 10/27/2025 10/27/25 | Pending | -- | -- | -- |
| 10/27/2025 10/27/25 | For Sale | $395,000 | -- | $140 / Sq Ft |
Source: Doorify MLS
MLS Number: 10129887
- 350 Hanging Elm Ln
- 256 Moore Creek Dr
- 340 Hanging Elm Ln
- 333 Hanging Elm Ln
- 330 Hanging Elm Ln
- 119 March Creek Dr
- 310 Hanging Elm Ln
- 301 Hanging Elm Ln
- 286 Hanging Elm Ln
- 101 River Bank Rd
- 123 Chapel St
- 133 Chapel St
- THOMAS Plan at Matthews Landing - The Grove
- Darwin Plan at Matthews Landing - The Grove
- ROBIE Plan at Matthews Landing - The Grove
- PEARSON Plan at Matthews Landing - The Townes
- WILMINGTON Plan at Matthews Landing - The Grove
- ELLIS Plan at Matthews Landing - The Grove
- TAYLOR Plan at Matthews Landing - The Grove
- CALI Plan at Matthews Landing - The Grove







