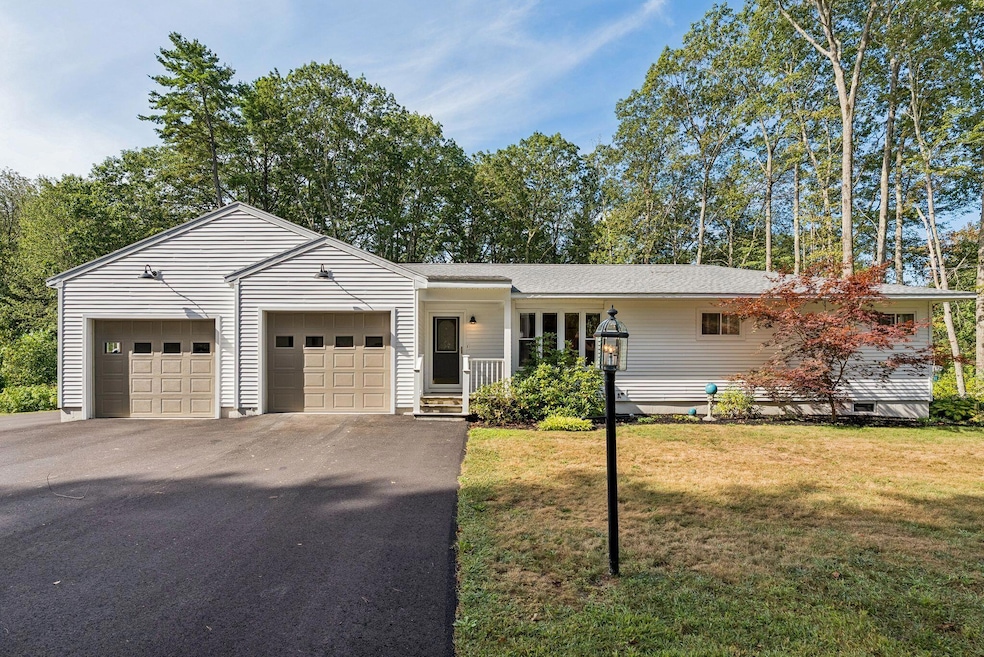Welcome to 56 Two Rod Road, a rare single-level living opportunity in one of Scarborough's most desirable communities. Set on just over an acre with beautifully manicured, low-maintenance gardens, this turnkey home offers the perfect blend of convenience, comfort, and style. Inside are three generous bedrooms, an updated high-end full bath, plus two half baths. The kitchen and mudroom have also been updated, and the attached two-car garage adds everyday ease. The partially finished basement, complete with half bath, is ideal for a family room, recreation area, or flexible bonus space. Bathed in natural light, the home opens to a private deck, lovely gardens, and great afternoon sun. A gardening shed is tucked into the yard, but the landscaping is designed to be easy-care — master gardeners not required. The property has a long list of updates, from heating systems to roof to kitchens and baths, providing decades of worry-free living. Perfect for those starting out, downsizing, rightsizing, or seeking a condo alternative, it's also an ideal lock-and-leave option for snowbirds or frequent travelers. All this just minutes from some of Maine's best beaches, shopping, Portland, and the airport.
Offers due Tuesday, September 16th by 5 PM.








