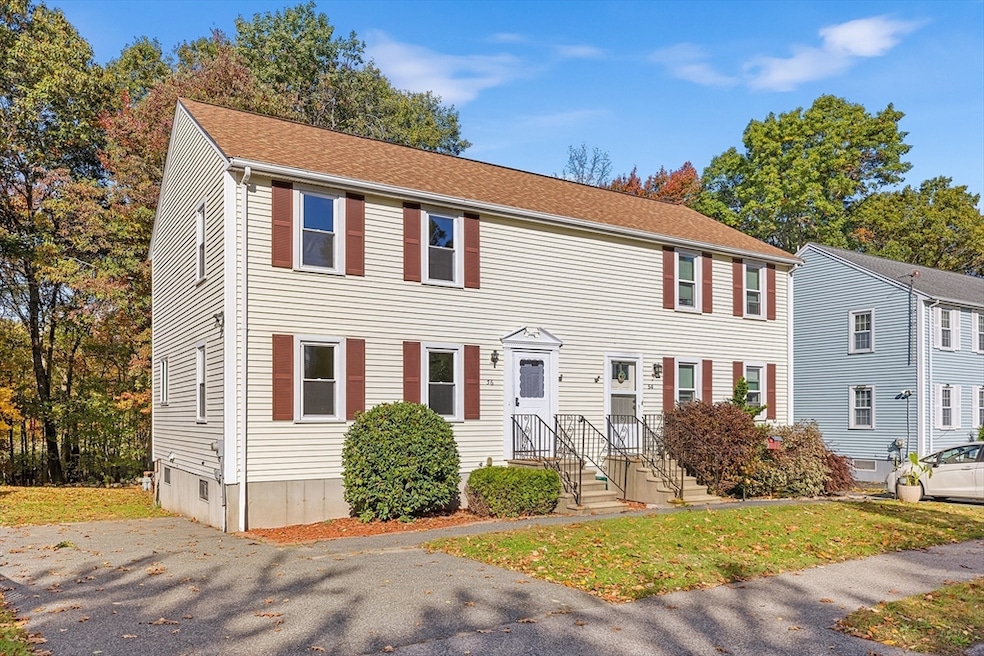
56 Vincent Cir Worcester, MA 01604
Broadmeadow Brook NeighborhoodHighlights
- Medical Services
- Deck
- Wooded Lot
- Colonial Architecture
- Property is near public transit
- No HOA
About This Home
As of November 2024Offer accepted ! This newly renovated, sunlit Single family attached home offers a blend of modern amenities and cozy charm for a comfortable lifestyle. Step inside to a spacious living room, perfect for entertaining. The kitchen boasts ample cabinet space, granite countertops, luxury vinyl tile flooring, and ss appliances, with an updated half bath on the first floor. Upstairs, the oversized primary bedroom (originally two) can easily be converted back, and the second bedroom is also generously sized. The updated full bath features luxury vinyl tile and a skylight. The spacious basement provides versatile options for a family room or home office. This home is equipped with modern features like new carpeting installed one month ago, newer roof installed in 2016, energy-efficient gas hot water installed in 2017. Enjoy the beauty of nature from your private slider and deck, overlooking the serene woods.
Last Agent to Sell the Property
Doreen Lewis
Redfin Corp. Listed on: 10/17/2024

Home Details
Home Type
- Single Family
Est. Annual Taxes
- $4,069
Year Built
- Built in 1989
Lot Details
- 5,122 Sq Ft Lot
- Cul-De-Sac
- Wooded Lot
- Property is zoned RS-7
Home Design
- Colonial Architecture
- Frame Construction
- Shingle Roof
- Concrete Perimeter Foundation
Interior Spaces
- 1,248 Sq Ft Home
- Window Screens
- Washer and Gas Dryer Hookup
Kitchen
- Range
- Dishwasher
- Disposal
Bedrooms and Bathrooms
- 2 Bedrooms
Basement
- Basement Fills Entire Space Under The House
- Interior Basement Entry
- Block Basement Construction
Parking
- 2 Car Parking Spaces
- Driveway
- Paved Parking
- Open Parking
Outdoor Features
- Bulkhead
- Deck
- Rain Gutters
Location
- Property is near public transit
Schools
- Roosevelt Elementary School
- East Middle School
- North High School
Utilities
- Window Unit Cooling System
- Heating System Uses Natural Gas
- Baseboard Heating
- Gas Water Heater
Listing and Financial Details
- Assessor Parcel Number M:44 B:15A L:0016A,1801106
Community Details
Overview
- No Home Owners Association
Amenities
- Medical Services
- Shops
- Coin Laundry
Recreation
- Tennis Courts
- Park
- Jogging Path
Similar Homes in Worcester, MA
Home Values in the Area
Average Home Value in this Area
Mortgage History
| Date | Status | Loan Amount | Loan Type |
|---|---|---|---|
| Closed | $310,400 | Purchase Money Mortgage | |
| Closed | $60,000 | No Value Available |
Property History
| Date | Event | Price | Change | Sq Ft Price |
|---|---|---|---|---|
| 11/20/2024 11/20/24 | Sold | $388,000 | +4.9% | $311 / Sq Ft |
| 10/29/2024 10/29/24 | Pending | -- | -- | -- |
| 10/17/2024 10/17/24 | For Sale | $369,900 | -- | $296 / Sq Ft |
Tax History Compared to Growth
Tax History
| Year | Tax Paid | Tax Assessment Tax Assessment Total Assessment is a certain percentage of the fair market value that is determined by local assessors to be the total taxable value of land and additions on the property. | Land | Improvement |
|---|---|---|---|---|
| 2025 | $4,187 | $317,400 | $99,100 | $218,300 |
| 2024 | $4,069 | $295,900 | $99,100 | $196,800 |
| 2023 | $3,849 | $268,400 | $86,200 | $182,200 |
| 2022 | $3,447 | $226,600 | $68,900 | $157,700 |
| 2021 | $3,215 | $197,500 | $55,200 | $142,300 |
| 2020 | $3,155 | $185,600 | $55,200 | $130,400 |
| 2019 | $3,031 | $168,400 | $49,600 | $118,800 |
| 2018 | $3,046 | $161,100 | $49,600 | $111,500 |
| 2017 | $2,895 | $150,600 | $49,600 | $101,000 |
| 2016 | $2,797 | $135,700 | $36,900 | $98,800 |
| 2015 | $2,723 | $135,700 | $36,900 | $98,800 |
| 2014 | $2,652 | $135,700 | $36,900 | $98,800 |
Agents Affiliated with this Home
-
D
Seller's Agent in 2024
Doreen Lewis
Redfin Corp.
-
J
Buyer's Agent in 2024
Joan Vaccaro
Keller Williams Boston MetroWest
Map
Source: MLS Property Information Network (MLS PIN)
MLS Number: 73303707
APN: WORC-000044-000015A-000016A
- 259 Massasoit Rd
- 25 Stoneham Rd
- 65 Brightwood Ave
- 31 Blithewood Ave Unit 106
- 196 & 198 Svenson Ave
- 330 Sunderland Rd Unit 2
- 330 Sunderland Rd Unit 48
- 330 Sunderland Rd Unit 29,E
- 427 Massasoit Rd
- 22 Everton Ave
- 194 Svenson Ave
- 61 Sunderland Rd
- Lot 0 Granite St
- 94 Massasoit Rd
- 141 Sunderland Rd
- 340 Sunderland Rd Unit 42
- 340 Sunderland Rd Unit 2
- 340 Sunderland Rd Unit 14
- 4 Everton Ave
- 72 Valmor St






