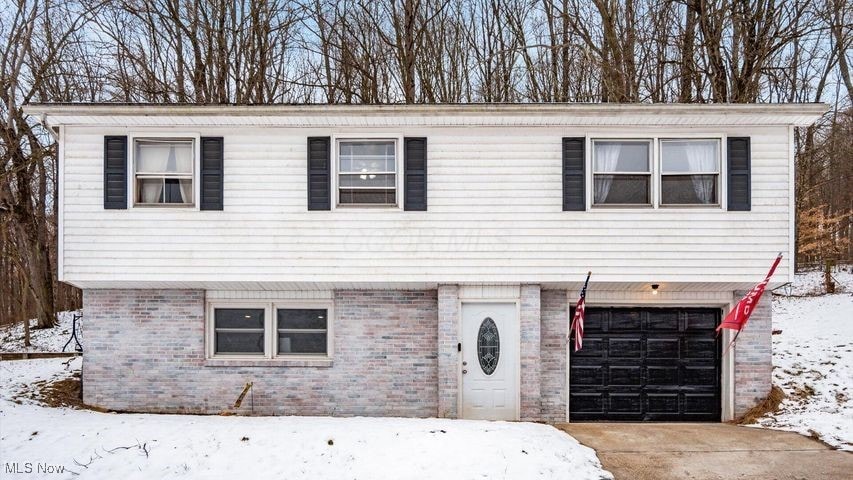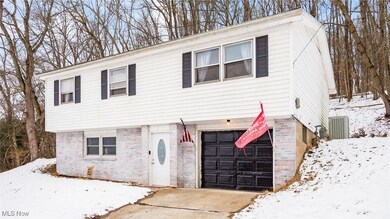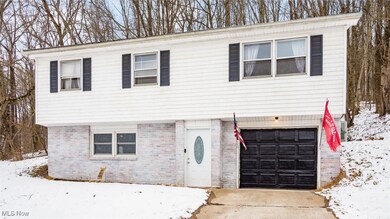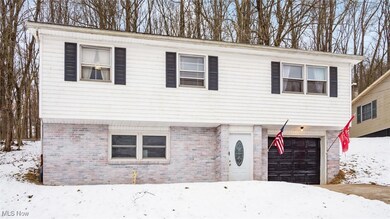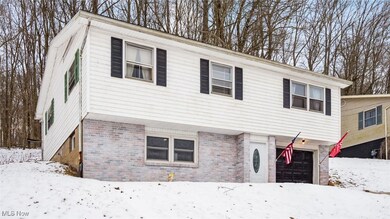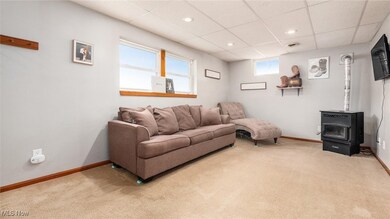
56 W 10th St Dresden, OH 43821
Highlights
- No HOA
- Forced Air Heating and Cooling System
- 1 Car Garage
About This Home
As of July 2025Beautiful views from this 3 bed (optional 4th on lower level) Updated charming bath upstairs and half bath on lower level. Back deck perfect for entertaining all with a private wooded back yard. Spacious family room on lower level with extra possible 4th bedroom, could be used for kids bedroom, office, crafts. Attached 1 car garage for additional storage. Tastefully decorated and ready for you to add your personal touches. Close by parks and tails. Must see!
Last Agent to Sell the Property
Coldwell Banker Realty Brokerage Email: 740-366-3318 newton.burris@kingthompson.com License #2013004576 Listed on: 02/21/2025

Last Buyer's Agent
Non-Member Non-Member
Non-Member License #9999
Home Details
Home Type
- Single Family
Est. Annual Taxes
- $2,178
Year Built
- Built in 1980
Lot Details
- 0.3 Acre Lot
Parking
- 1 Car Garage
Home Design
- Split Level Home
- Vinyl Siding
Interior Spaces
- 2-Story Property
- Basement Fills Entire Space Under The House
Bedrooms and Bathrooms
- 3 Main Level Bedrooms
- 1.5 Bathrooms
Utilities
- Forced Air Heating and Cooling System
- Heating System Uses Gas
Community Details
- No Home Owners Association
- Dresden Subdivision
Listing and Financial Details
- Assessor Parcel Number 33-30-29-21-000
Ownership History
Purchase Details
Home Financials for this Owner
Home Financials are based on the most recent Mortgage that was taken out on this home.Purchase Details
Home Financials for this Owner
Home Financials are based on the most recent Mortgage that was taken out on this home.Purchase Details
Home Financials for this Owner
Home Financials are based on the most recent Mortgage that was taken out on this home.Purchase Details
Similar Homes in Dresden, OH
Home Values in the Area
Average Home Value in this Area
Purchase History
| Date | Type | Sale Price | Title Company |
|---|---|---|---|
| Warranty Deed | $215,000 | None Listed On Document | |
| Warranty Deed | $215,000 | None Listed On Document | |
| Warranty Deed | $185,000 | None Listed On Document | |
| Warranty Deed | $185,000 | None Listed On Document | |
| Warranty Deed | $122,500 | None Available | |
| Interfamily Deed Transfer | -- | -- |
Mortgage History
| Date | Status | Loan Amount | Loan Type |
|---|---|---|---|
| Open | $217,171 | New Conventional | |
| Closed | $217,171 | New Conventional | |
| Previous Owner | $179,450 | New Conventional | |
| Previous Owner | $123,737 | New Conventional | |
| Previous Owner | $112,400 | Unknown |
Property History
| Date | Event | Price | Change | Sq Ft Price |
|---|---|---|---|---|
| 07/14/2025 07/14/25 | Sold | $215,000 | +2.4% | $120 / Sq Ft |
| 02/21/2025 02/21/25 | For Sale | $209,900 | +13.5% | $117 / Sq Ft |
| 09/18/2023 09/18/23 | Sold | $185,000 | -2.6% | $103 / Sq Ft |
| 08/13/2023 08/13/23 | Pending | -- | -- | -- |
| 06/05/2023 06/05/23 | Price Changed | $189,900 | -5.0% | $106 / Sq Ft |
| 05/01/2023 05/01/23 | Price Changed | $199,900 | -2.9% | $112 / Sq Ft |
| 04/20/2023 04/20/23 | Price Changed | $205,900 | -4.2% | $115 / Sq Ft |
| 04/14/2023 04/14/23 | For Sale | $215,000 | +75.5% | $120 / Sq Ft |
| 10/07/2020 10/07/20 | Sold | $122,500 | -2.0% | $69 / Sq Ft |
| 07/29/2020 07/29/20 | Pending | -- | -- | -- |
| 07/28/2020 07/28/20 | For Sale | $125,000 | 0.0% | $70 / Sq Ft |
| 07/22/2020 07/22/20 | Pending | -- | -- | -- |
| 07/19/2020 07/19/20 | For Sale | $125,000 | -- | $70 / Sq Ft |
Tax History Compared to Growth
Tax History
| Year | Tax Paid | Tax Assessment Tax Assessment Total Assessment is a certain percentage of the fair market value that is determined by local assessors to be the total taxable value of land and additions on the property. | Land | Improvement |
|---|---|---|---|---|
| 2024 | $2,178 | $55,790 | $6,160 | $49,630 |
| 2023 | $1,762 | $39,270 | $4,690 | $34,580 |
| 2022 | $1,847 | $42,000 | $4,690 | $37,310 |
| 2021 | $1,657 | $42,000 | $4,690 | $37,310 |
| 2020 | $1,375 | $38,185 | $4,270 | $33,915 |
| 2019 | $1,455 | $38,185 | $4,270 | $33,915 |
| 2018 | $718 | $38,185 | $4,270 | $33,915 |
| 2017 | $1,251 | $29,890 | $4,270 | $25,620 |
| 2016 | $1,271 | $29,890 | $4,270 | $25,620 |
| 2015 | $1,286 | $29,890 | $4,270 | $25,620 |
| 2013 | $1,409 | $29,890 | $4,270 | $25,620 |
Agents Affiliated with this Home
-
Lorie Ault
L
Seller's Agent in 2025
Lorie Ault
Coldwell Banker Realty
(740) 975-9008
61 Total Sales
-
N
Buyer's Agent in 2025
Non-Member Non-Member
Non-Member
-
Anna Foster

Seller's Agent in 2023
Anna Foster
Leonard and Newland Real Estate Services
(740) 221-0978
322 Total Sales
-
L
Seller's Agent in 2020
Lisa Meadows
Deleted Agent
-
Elyse Luburgh

Buyer Co-Listing Agent in 2020
Elyse Luburgh
Lepi & Associates
(740) 819-1459
135 Total Sales
Map
Source: MLS Now
MLS Number: 5102534
APN: 33-30-29-21-000
- 234 Ames Dr
- 815 Chestnut St
- 1111 Main St
- 35 W 5th St
- 510 Chestnut St
- 707 High St
- 304 Chestnut St
- 10200 N River Rd
- 3695 Hayfield Rd
- 10170 N Morrison Rd
- 3585 Hayfield Rd
- 0 Copeland Woods Rd
- 5010 Narrows Rd
- 7360 Jones Rd
- 9990 Shannon Rd
- 7445 Frazeysburg Rd
- 6705 Frazeysburd Rd
- 6705 Frazeysburg Rd
- 2760 Kenlo Woods Dr
- 16030 Township Road 63
