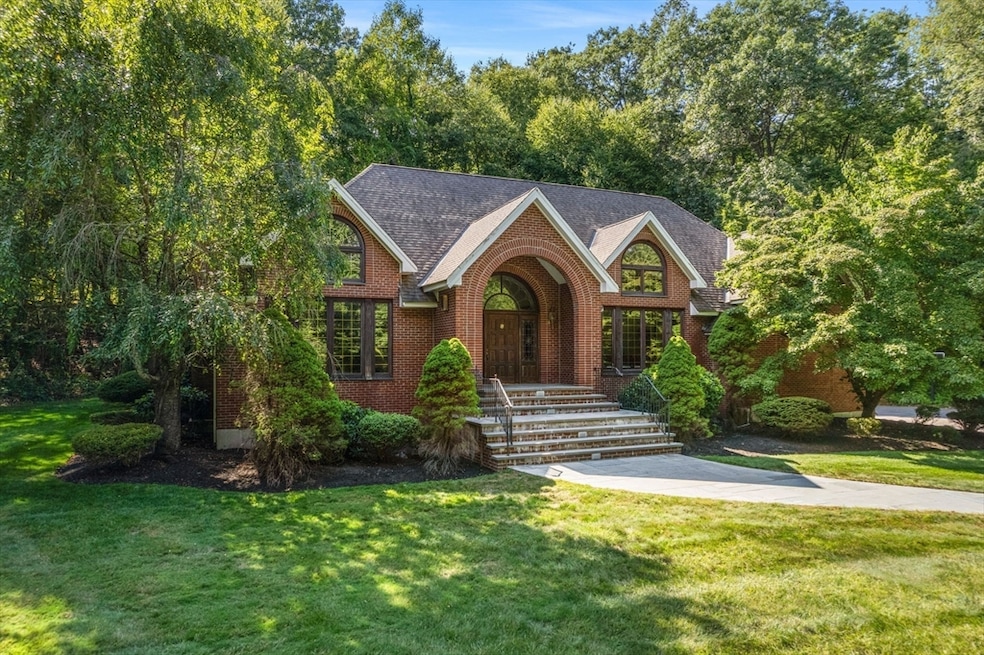
56 W Elm St Hopkinton, MA 01748
Estimated payment $8,260/month
Highlights
- Hot Property
- Home Theater
- Custom Closet System
- Elmwood Elementary School Rated A
- 5.41 Acre Lot
- Colonial Architecture
About This Home
Elegant European-Inspired Country Manor on 5+ Serene Acres. Discover timeless sophistication in this all-brick 11-room contemporary country manor, gracefully set for privacy. With a distinct European flair and refined architectural details, this residence offers both grandeur and warmth with easy access to major routes. Step into a dramatic vaulted foyer with gleaming marble floors leading to the sunken living room with a striking 18' vaulted ceiling and fireplace. First floor library with custom built-ins and spacious kitchen featuring custom cabinetry, a Butler’s pantry, and abundant storage. Formal dining room perfect for entertaining, plus a stylish half bath.Luxurious primary suite with gas fireplace, private balcony, and a spa-inspired updated bathroom. Three additional bedrooms and guest bath complete the upper level. The lower level has a private home office, full bathroom and media room. 3 car heated garage, enclosed sun porch and rear patio ideal for entertaining. Must see!
Home Details
Home Type
- Single Family
Est. Annual Taxes
- $14,781
Year Built
- Built in 1987 | Remodeled
Lot Details
- 5.41 Acre Lot
- Near Conservation Area
- Sprinkler System
- Wooded Lot
Parking
- 3 Car Attached Garage
- Garage Door Opener
- Driveway
- Open Parking
- Off-Street Parking
Home Design
- Colonial Architecture
- Brick Exterior Construction
- Shingle Roof
- Radon Mitigation System
- Concrete Perimeter Foundation
Interior Spaces
- Wet Bar
- Central Vacuum
- Vaulted Ceiling
- Ceiling Fan
- Skylights
- Recessed Lighting
- Insulated Windows
- Stained Glass
- Picture Window
- Entrance Foyer
- Living Room with Fireplace
- 2 Fireplaces
- Dining Area
- Home Theater
- Home Office
- Sun or Florida Room
- Home Security System
Kitchen
- Oven
- Stove
- Range
- Microwave
- Freezer
- Dishwasher
- Stainless Steel Appliances
- Kitchen Island
- Disposal
Flooring
- Wood
- Wall to Wall Carpet
- Ceramic Tile
Bedrooms and Bathrooms
- 4 Bedrooms
- Primary Bedroom on Main
- Fireplace in Primary Bedroom
- Custom Closet System
- Walk-In Closet
- Double Vanity
- Soaking Tub
- Bathtub with Shower
- Separate Shower
- Linen Closet In Bathroom
Laundry
- Laundry on main level
- Dryer
- Washer
- Sink Near Laundry
Partially Finished Basement
- Basement Fills Entire Space Under The House
- Garage Access
Outdoor Features
- Balcony
- Enclosed Patio or Porch
Schools
- HMS Middle School
- HHS High School
Utilities
- Forced Air Heating and Cooling System
- 2 Cooling Zones
- 2 Heating Zones
- Heating System Uses Natural Gas
- Gas Water Heater
- Private Sewer
Community Details
- No Home Owners Association
- Shops
Listing and Financial Details
- Assessor Parcel Number 532635
Map
Home Values in the Area
Average Home Value in this Area
Tax History
| Year | Tax Paid | Tax Assessment Tax Assessment Total Assessment is a certain percentage of the fair market value that is determined by local assessors to be the total taxable value of land and additions on the property. | Land | Improvement |
|---|---|---|---|---|
| 2025 | $14,519 | $1,023,900 | $351,200 | $672,700 |
| 2024 | $14,362 | $983,000 | $336,400 | $646,600 |
| 2023 | $14,169 | $896,200 | $300,700 | $595,500 |
| 2022 | $14,063 | $825,800 | $277,100 | $548,700 |
| 2021 | $13,698 | $802,000 | $270,200 | $531,800 |
| 2020 | $13,165 | $782,700 | $264,900 | $517,800 |
| 2019 | $13,418 | $781,500 | $260,600 | $520,900 |
| 2018 | $12,043 | $712,600 | $229,500 | $483,100 |
| 2017 | $11,646 | $693,200 | $224,900 | $468,300 |
| 2016 | $11,497 | $675,100 | $220,500 | $454,600 |
| 2015 | $11,572 | $644,300 | $215,400 | $428,900 |
Property History
| Date | Event | Price | Change | Sq Ft Price |
|---|---|---|---|---|
| 09/02/2025 09/02/25 | For Sale | $1,299,900 | -- | $315 / Sq Ft |
Purchase History
| Date | Type | Sale Price | Title Company |
|---|---|---|---|
| Deed | $485,000 | -- |
Mortgage History
| Date | Status | Loan Amount | Loan Type |
|---|---|---|---|
| Open | $193,700 | No Value Available | |
| Closed | $150,000 | No Value Available | |
| Closed | $140,000 | No Value Available | |
| Closed | $288,000 | No Value Available | |
| Closed | $300,000 | Purchase Money Mortgage |
Similar Homes in the area
Source: MLS Property Information Network (MLS PIN)
MLS Number: 73424557
APN: HOPK-000028R-000015-B000000
- 50 W Elm St
- 2 Country Way
- 28 Old Farm Rd
- 34 Priscilla Rd
- 38 Oakhurst Rd
- 24 Pinecrest Village Unit 24
- 28A Downey St
- 28 Downey St
- 10 Andrea Dr
- 48 Downey St
- 40 Lakepoint Way Unit 40
- 9 Valleywood Rd
- 18 Lakeshore Dr
- 6 Hillcrest Dr
- 69 Hayward St
- 220 Pond St
- 70 South St
- 105 Crockett Rd
- 28 Valleywood Rd
- 9 Wescott Dr
- 5 Constitution Ct
- 10 Apple Tree Hill Rd
- 4 Patriots Blvd Unit 4
- 100 Main St Unit 2
- 95 Bowman St (Sf Home)
- 95 Bowman St
- 158 Hayden Rowe St Unit 2
- 37 Eastview Rd
- 21 Pleasant St Unit 2
- 1 Rolling Green Dr
- 12 Claudette Dr
- 200 Deer St
- 14 Shadowbrook Ln Unit 49
- 17 Shadowbrook Ln Unit 19
- 149 Main St
- 118 Highland St Unit B
- 2 Hartford Ave S Unit A
- 11 Shadowbrook Ln Unit 32
- 9 Shadowbrook Ln Unit 27
- 18 Colonial Rd






