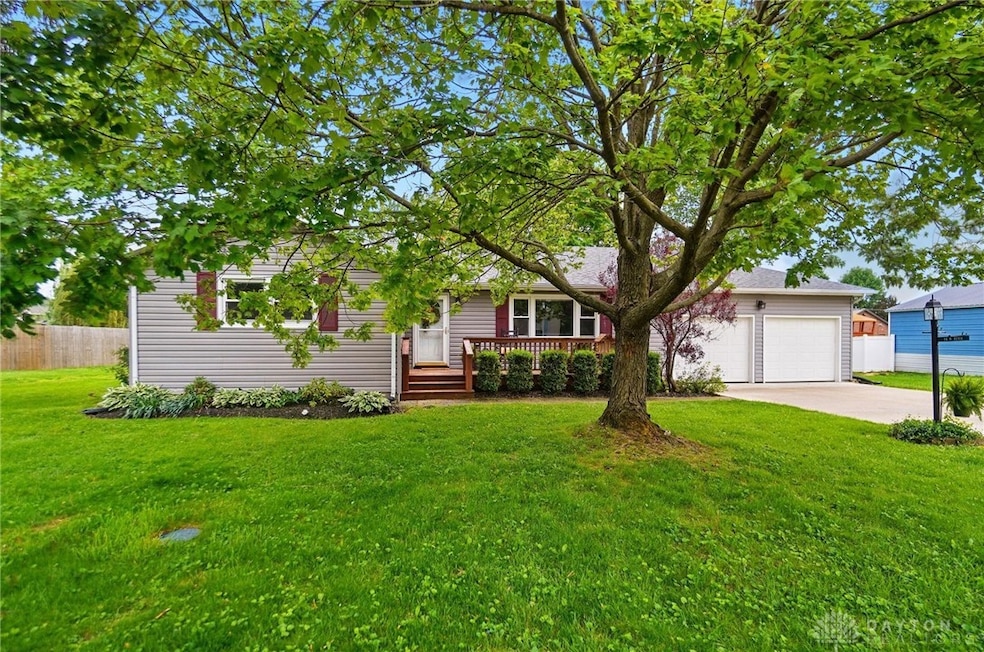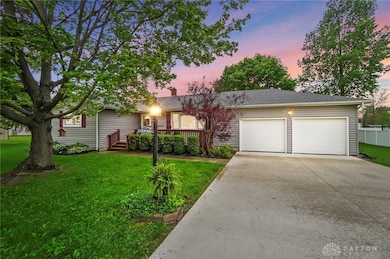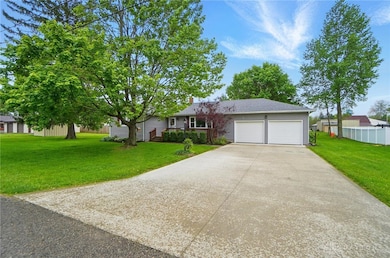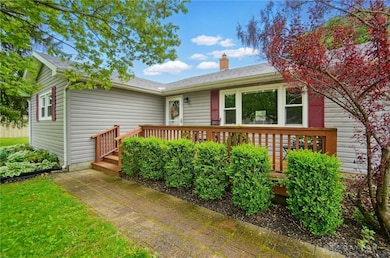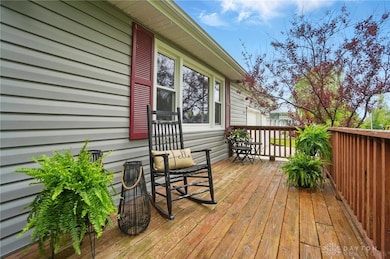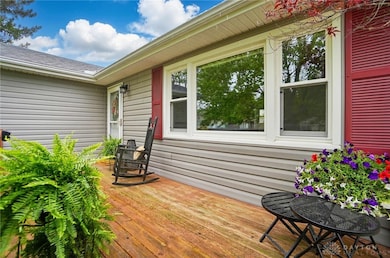
56 W Xenia St Jamestown, OH 45335
Estimated payment $1,632/month
Highlights
- Combination Kitchen and Living
- No HOA
- 2 Car Attached Garage
- Quartz Countertops
- Porch
- Double Pane Windows
About This Home
Welcome Home to this beautiful fully renovated Ranch-style Home, on a quiet side street w/ nicely sized yard! With 3 spacious bedrooms, 1 full bath, & a 2-car attached garage, this home offers the ideal blend of modern comfort & timeless charm.
Step inside to find a bright & airy living space w/ updated flooring, fresh paint, & an open layout perfect for both relaxing & entertaining. The completely remodeled kitchen features sleek Granite Countertops, new soft-close Cabinetry w/ Crown Molding, custom Backsplash, custom Island w/ addtl seating, & modern SS Applcs including a Gas Range–a Dream for any home cook.
The full Bathrm has also been updated w/ new fixtures, creating a clean & inviting space. Each of the three bedrooms is generously sized w/ ample closet space & natural light as well as refinished natural wood floors. New window coverings throughout for immediate privacy! The Laundry Area is accessed off the Kitchen thru the new modern Barn Door & offers a Great Space for Kitchen overflow w/ addtl matching cabinetry & Granite countertop...a Fun space for a Coffee Bar & Pantry storage. This area also has walkout access to the Covered Back Porch & Garage! Outside, enjoy a great yard with plenty of room for play, gardening, or simply unwinding. The 2-car garage provides extra storage and convenience w/ dual openers and all new concrete driveway! New pulldown access to attic is also avail for even more storage too! Located close to schools, parks, shopping, and all that Jamestown has to offer, this home is truly a must-see and move-in ready! Occupancy At Closing! FEATURES/UPGRADES include in last 5 years: New Roof, New Siding, New Windows, New Int/Ext Lighting, New Concrete Drive, New Flooring, New Paint, New Kitchen Cabinets-Countertops-Applcs-Island, New Great Room reconfiguration, New AC('24), New Water Heater('24), New Shed('22), New Interior Doors/Trim, Plumbing & Electrical upgrades too...and More! Call today, I know you'll Fall in Love with this one!
Listing Agent
Coldwell Banker Heritage Brokerage Phone: (937) 382-4427 License #2015003019 Listed on: 05/13/2025

Home Details
Home Type
- Single Family
Est. Annual Taxes
- $2,255
Year Built
- 1958
Lot Details
- 0.36 Acre Lot
- Lot Dimensions are 114 x 140
Parking
- 2 Car Attached Garage
- Parking Storage or Cabinetry
- Garage Door Opener
Home Design
- Vinyl Siding
Interior Spaces
- 1,334 Sq Ft Home
- 1-Story Property
- Double Pane Windows
- Vinyl Clad Windows
- Insulated Windows
- Combination Kitchen and Living
- Crawl Space
Kitchen
- Range
- Microwave
- Dishwasher
- Kitchen Island
- Quartz Countertops
- Butcher Block Countertops
Bedrooms and Bathrooms
- 3 Bedrooms
- Bathroom on Main Level
- 1 Full Bathroom
Laundry
- Dryer
- Washer
Outdoor Features
- Patio
- Shed
- Porch
Utilities
- Forced Air Heating and Cooling System
- Heating System Uses Natural Gas
- Water Softener Leased
Community Details
- No Home Owners Association
- Fairground Add Subdivision
Listing and Financial Details
- Property Available on 5/13/25
- Assessor Parcel Number J27000100020001400
Map
Home Values in the Area
Average Home Value in this Area
Tax History
| Year | Tax Paid | Tax Assessment Tax Assessment Total Assessment is a certain percentage of the fair market value that is determined by local assessors to be the total taxable value of land and additions on the property. | Land | Improvement |
|---|---|---|---|---|
| 2024 | $2,255 | $46,750 | $5,000 | $41,750 |
| 2023 | $2,255 | $46,750 | $5,000 | $41,750 |
| 2022 | $1,963 | $34,670 | $5,000 | $29,670 |
| 2021 | $1,978 | $34,670 | $5,000 | $29,670 |
| 2020 | $1,833 | $34,670 | $5,000 | $29,670 |
| 2019 | $1,787 | $32,620 | $5,000 | $27,620 |
| 2018 | $1,794 | $32,620 | $5,000 | $27,620 |
| 2017 | $1,760 | $32,620 | $5,000 | $27,620 |
| 2016 | $1,761 | $32,650 | $5,000 | $27,650 |
| 2015 | $1,722 | $32,650 | $5,000 | $27,650 |
| 2014 | $1,632 | $32,650 | $5,000 | $27,650 |
Property History
| Date | Event | Price | List to Sale | Price per Sq Ft |
|---|---|---|---|---|
| 10/04/2025 10/04/25 | Off Market | $274,000 | -- | -- |
| 10/01/2025 10/01/25 | For Sale | $274,000 | 0.0% | $205 / Sq Ft |
| 05/13/2025 05/13/25 | For Sale | $274,000 | -- | $205 / Sq Ft |
Purchase History
| Date | Type | Sale Price | Title Company |
|---|---|---|---|
| Warranty Deed | -- | None Listed On Document | |
| Warranty Deed | $105,000 | None Available | |
| Deed | $70,000 | -- | |
| Deed | $6,000 | -- |
Mortgage History
| Date | Status | Loan Amount | Loan Type |
|---|---|---|---|
| Previous Owner | $70,600 | New Conventional |
About the Listing Agent

As a dedicated real estate professional with Coldwell Banker Heritage in Wilmington, Ohio, I take pride in serving clients throughout Clinton County and the surrounding areas. With a strong commitment to honesty, hard work, and personalized service, I strive to make every real estate transaction as smooth and successful as possible. Whether you’re buying your first home, upgrading, or selling your current property, I’m here to guide you through each step of the process with clear communication
Jamie's Other Listings
Source: Dayton REALTORS®
MLS Number: 934135
APN: J27-0001-0002-0-0014-00
- 14 Brookside St
- 3 Brookside St
- 0 Adams St Unit 943175
- 21 S Buckles Ave
- 26 S Limestone St
- 4 Verity St
- 21 E Xenia St
- 8 S Sycamore St
- 11 S Sycamore St
- 19 Clemens Ave
- 280 S Charleston Rd
- 23 Verity St
- 4737 Cottonville Rd
- 0 Brickel Rd Unit 1850484
- 204 Ivy Creek Cove
- 855 Quarry Rd
- 5852 Old Us Route 35 E
- 4533 Navajo Trail
- 0 Apache Trail Unit 941961
- 4574 Comanchee Trail
- 643 Smith Ave
- 475 Stelton Rd Unit 479
- 475 Stelton Rd Unit 475
- 13587 S Charleston Pike
- 1600 Deer Creek Dr
- 1479 Colorado Dr
- 1255 Arkansas Dr
- 1337 Vimla Way
- 1302 Shannon Ln
- 769 Hilltop Rd
- 889 Rombach Ave Unit 6
- 2436 Sherbourne Way
- 2177 Bandit Trail
- 141 W Locust St Unit 2
- 1400 Parkman Place Unit 1406
- 1075 Meadow Dr
- 2250 Warbler Ln
- 459 S Mulberry St
- 1302 Hemmingway Dr
- 2201 Roseanne Ct
