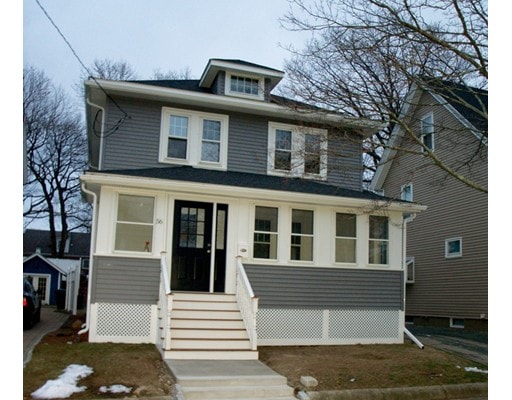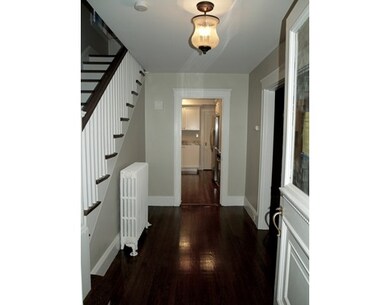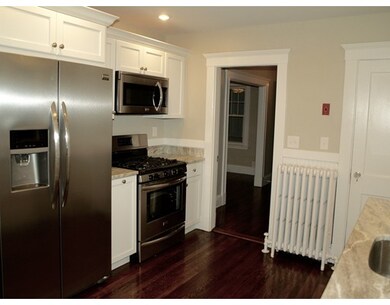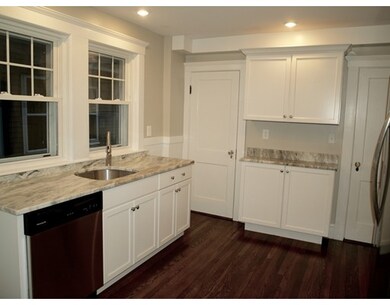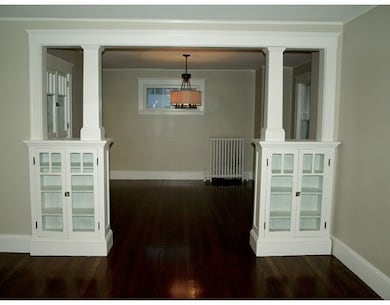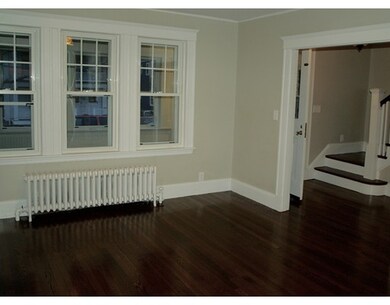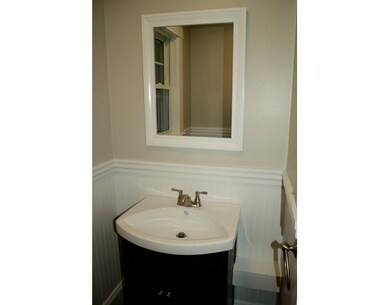
56 Waldemar Ave Winthrop, MA 02152
Downtown Winthrop NeighborhoodAbout This Home
As of November 2019Location and move in ready! This home has been transformed! Recently updated kitchen with stainless steel appliances and beautiful granite counter tops. Hard to find 1st floor 1/2 bath has been added. Double vanity sink in full bath with tiled bath walls with feature strip. Living room features original build ins. Dining room is a nice size and has original built in china cabinet. Enclosed front porch offers great extra space. Nice size yard with a garage. Shared driveway remains open space for use of 56 & 58 to access their private parking spots behind the house. Basement has great ceiling height would be great opportunity to make a finish space. Come discover Boston's best kept secret with 7 miles of beaches, small town charm all just mins from Boston. Winthrop offer bus service to the Blue which is only a 5 min drive from this location. Seasonal ferry service and only 15 mins by car! This home is with in walking distance of a beach and several great restaurants & coffee shop.
Home Details
Home Type
Single Family
Est. Annual Taxes
$7,152
Year Built
1927
Lot Details
0
Listing Details
- Lot Description: Paved Drive, Shared Drive
- Property Type: Single Family
- Commission: 2.00
- Seller Agency: 2.00
- Sub-Agency Relationship Offered: Yes
- Lead Paint: Unknown
- Special Features: None
- Property Sub Type: Detached
- Year Built: 1927
Interior Features
- Appliances: Range, Dishwasher, Microwave, Refrigerator
- Has Basement: Yes
- Number of Rooms: 6
- Amenities: Public Transportation, Shopping, Park, Walk/Jog Trails, Golf Course, Laundromat, Bike Path, Conservation Area, House of Worship, Marina, Public School, T-Station
- Electric: 200 Amps
- Flooring: Wood
- Basement: Full
Exterior Features
- Roof: Asphalt/Fiberglass Shingles
- Exterior: Vinyl
- Exterior Features: Porch - Enclosed
- Foundation: Poured Concrete
- Beach Ownership: Public
Garage/Parking
- Garage Parking: Detached
- Garage Spaces: 1
- Parking: Off-Street, On Street Permit
- Parking Spaces: 2
Utilities
- Heating: Hot Water Radiators, Oil
- Hot Water: Natural Gas
- Utility Connections: for Gas Range, for Gas Oven, for Electric Dryer, Washer Hookup
- Sewer: City/Town Sewer
- Water: City/Town Water
Schools
- Elementary School: Fort/Cummings
- Middle School: Wms
- High School: Whs
Lot Info
- Zoning: res
Ownership History
Purchase Details
Home Financials for this Owner
Home Financials are based on the most recent Mortgage that was taken out on this home.Purchase Details
Home Financials for this Owner
Home Financials are based on the most recent Mortgage that was taken out on this home.Similar Homes in Winthrop, MA
Home Values in the Area
Average Home Value in this Area
Purchase History
| Date | Type | Sale Price | Title Company |
|---|---|---|---|
| Not Resolvable | $550,000 | -- | |
| Deed | $257,900 | -- |
Mortgage History
| Date | Status | Loan Amount | Loan Type |
|---|---|---|---|
| Open | $588,000 | Purchase Money Mortgage | |
| Closed | $440,000 | Stand Alone Refi Refinance Of Original Loan | |
| Closed | $440,000 | New Conventional | |
| Previous Owner | $434,981 | FHA | |
| Previous Owner | $432,030 | FHA | |
| Previous Owner | $196,875 | New Conventional | |
| Previous Owner | $225,000 | No Value Available | |
| Previous Owner | $206,320 | Purchase Money Mortgage |
Property History
| Date | Event | Price | Change | Sq Ft Price |
|---|---|---|---|---|
| 11/08/2019 11/08/19 | Sold | $550,000 | 0.0% | $420 / Sq Ft |
| 09/09/2019 09/09/19 | Pending | -- | -- | -- |
| 08/28/2019 08/28/19 | For Sale | $549,999 | +25.0% | $420 / Sq Ft |
| 03/02/2016 03/02/16 | Sold | $440,000 | -4.1% | $336 / Sq Ft |
| 01/19/2016 01/19/16 | Pending | -- | -- | -- |
| 01/08/2016 01/08/16 | For Sale | $459,000 | -- | $350 / Sq Ft |
Tax History Compared to Growth
Tax History
| Year | Tax Paid | Tax Assessment Tax Assessment Total Assessment is a certain percentage of the fair market value that is determined by local assessors to be the total taxable value of land and additions on the property. | Land | Improvement |
|---|---|---|---|---|
| 2025 | $7,152 | $693,000 | $427,500 | $265,500 |
| 2024 | $7,025 | $674,200 | $410,900 | $263,300 |
| 2023 | $6,648 | $621,300 | $376,100 | $245,200 |
| 2022 | $6,429 | $546,700 | $335,900 | $210,800 |
| 2021 | $6,403 | $505,000 | $299,900 | $205,100 |
| 2020 | $6,092 | $482,700 | $299,900 | $182,800 |
| 2019 | $5,938 | $450,500 | $276,400 | $174,100 |
| 2018 | $5,797 | $409,400 | $237,300 | $172,100 |
| 2017 | $5,556 | $385,600 | $226,500 | $159,100 |
| 2016 | $4,978 | $323,900 | $196,900 | $127,000 |
| 2015 | $4,517 | $315,000 | $191,200 | $123,800 |
| 2014 | $4,055 | $260,300 | $147,100 | $113,200 |
Agents Affiliated with this Home
-
M
Seller's Agent in 2019
Mark Sciaraffa
Sciaraffa Real Estate, LLC
-

Buyer's Agent in 2019
Elizabeth Ferrara
Cottage Hill Real Estate
(781) 718-7094
20 in this area
62 Total Sales
-
G
Buyer's Agent in 2016
Goldie Boncore
Sciaraffa Real Estate, LLC
(617) 872-0701
2 Total Sales
Map
Source: MLS Property Information Network (MLS PIN)
MLS Number: 71947126
APN: WINT-000035-000000-000081
- 60 Waldemar Ave
- 136 Pauline St
- 94 Circuit Rd
- 35 Somerset Ave Unit 6
- 4 Circuit Rd
- 10 Somerset Ave Unit 209
- 10 Somerset Ave Unit 201
- 10 Somerset Ave Unit 206
- 10 Somerset Ave Unit 408
- 10 Somerset Ave Unit 403
- 10 Somerset Ave Unit 211
- 10 Somerset Ave Unit 401
- 10 Somerset Ave Unit 303
- 43 Loring Rd
- 26 Enfield Rd
- 175 Somerset Ave
- 31 Lincoln St
- 142 Pleasant St Unit 5
- 170 Cottage Park Rd
- 94 Lincoln St Unit 2
