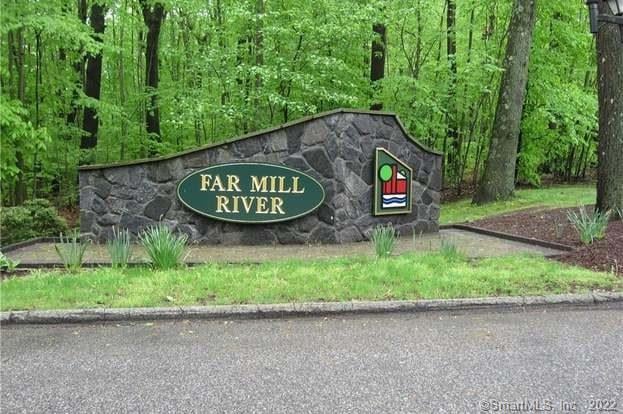
56 Wedgewood Rd Unit C Stratford, CT 06614
Oronoque NeighborhoodHighlights
- Outdoor Pool
- Tennis Courts
- Central Air
- Deck
- Exercise Course
- Property is near a golf course
About This Home
As of March 2020Just turn the key and you are all set! Located 2mins from Rt.8 and only several minutes from Rt.15 and I95. This condo is very recently updated! Both Bathrooms have been completely remodeled and the Kitchen has brand new appliances and countertops. Bamboo flooring was installed upstairs. The LG washer/dryer were purchased in 2015.
This condo is located directly across from the club house, pool, tennis court, and guest parking!
Last Agent to Sell the Property
Coldwell Banker Realty License #RES.0810925 Listed on: 01/10/2020

Property Details
Home Type
- Condominium
Est. Annual Taxes
- $4,920
Year Built
- Built in 1974
HOA Fees
- $139 Monthly HOA Fees
Parking
- Parking Deck
Home Design
- Frame Construction
- Vinyl Siding
Interior Spaces
- 1,152 Sq Ft Home
- Unfinished Basement
- Partial Basement
Kitchen
- Electric Range
- Microwave
- Dishwasher
Bedrooms and Bathrooms
- 2 Bedrooms
Laundry
- Electric Dryer
- Washer
Outdoor Features
- Outdoor Pool
- Deck
Location
- Property is near a golf course
Utilities
- Central Air
- Heating System Uses Natural Gas
Community Details
Overview
- Association fees include club house, tennis, grounds maintenance, trash pickup, snow removal, pool service, insurance
- 318 Units
- Far Mill Community
Recreation
- Tennis Courts
- Exercise Course
- Community Pool
Pet Policy
- Pets Allowed
Ownership History
Purchase Details
Home Financials for this Owner
Home Financials are based on the most recent Mortgage that was taken out on this home.Purchase Details
Home Financials for this Owner
Home Financials are based on the most recent Mortgage that was taken out on this home.Similar Homes in Stratford, CT
Home Values in the Area
Average Home Value in this Area
Purchase History
| Date | Type | Sale Price | Title Company |
|---|---|---|---|
| Warranty Deed | $222,500 | None Available | |
| Warranty Deed | $156,500 | -- |
Mortgage History
| Date | Status | Loan Amount | Loan Type |
|---|---|---|---|
| Open | $218,469 | FHA | |
| Previous Owner | $153,642 | FHA | |
| Previous Owner | $100,000 | Stand Alone Refi Refinance Of Original Loan |
Property History
| Date | Event | Price | Change | Sq Ft Price |
|---|---|---|---|---|
| 03/31/2020 03/31/20 | Sold | $222,500 | -1.1% | $193 / Sq Ft |
| 02/24/2020 02/24/20 | Pending | -- | -- | -- |
| 02/12/2020 02/12/20 | Price Changed | $225,000 | -2.2% | $195 / Sq Ft |
| 01/10/2020 01/10/20 | For Sale | $230,000 | +47.0% | $200 / Sq Ft |
| 09/23/2015 09/23/15 | Sold | $156,500 | -7.9% | $136 / Sq Ft |
| 08/24/2015 08/24/15 | Pending | -- | -- | -- |
| 02/26/2015 02/26/15 | For Sale | $170,000 | -- | $148 / Sq Ft |
Tax History Compared to Growth
Tax History
| Year | Tax Paid | Tax Assessment Tax Assessment Total Assessment is a certain percentage of the fair market value that is determined by local assessors to be the total taxable value of land and additions on the property. | Land | Improvement |
|---|---|---|---|---|
| 2025 | $5,048 | $125,580 | $0 | $125,580 |
| 2024 | $5,048 | $125,580 | $0 | $125,580 |
| 2023 | $5,048 | $125,580 | $0 | $125,580 |
| 2022 | $4,955 | $125,580 | $0 | $125,580 |
| 2021 | $4,957 | $125,580 | $0 | $125,580 |
| 2020 | $4,978 | $125,580 | $0 | $125,580 |
| 2019 | $4,920 | $123,410 | $0 | $123,410 |
| 2018 | $4,924 | $123,410 | $0 | $123,410 |
| 2017 | $4,933 | $123,410 | $0 | $123,410 |
| 2016 | $4,812 | $123,410 | $0 | $123,410 |
| 2015 | $4,564 | $123,410 | $0 | $123,410 |
| 2014 | $4,789 | $134,400 | $0 | $134,400 |
Agents Affiliated with this Home
-
Joe Sciortino
J
Seller's Agent in 2020
Joe Sciortino
Coldwell Banker Realty
(203) 948-1370
3 Total Sales
-
Wayne Chmura

Buyer's Agent in 2020
Wayne Chmura
BHGRE Gaetano Marra Homes
(203) 400-6403
60 Total Sales
-
Barbara Altieri
B
Seller's Agent in 2015
Barbara Altieri
BHGRE Shore & Country
(203) 520-6930
4 Total Sales
-
L
Buyer's Agent in 2015
Luisa Azevedo
Century 21 Scala Group
Map
Source: SmartMLS
MLS Number: 170262018
APN: STRA-006022-000002-000004-000056C
- 54 Wedgewood Rd Unit D
- 60 Engine House Rd Unit D
- 23 Happy Hollow Cir Unit B
- 37 Happy Hollow Cir Unit D
- 24 Windflower Ln
- 3 Noguchi Trail
- 8 Noguchi Trail
- 35 Saginaw Trail
- 2 Oak Terrace
- 36 Soundridge Rd
- 8 Piegan Trail
- 535 Narraganset Ln Unit B
- 11 Pueblo Trail
- 6 Pochong Trail
- 38 Ojibwa Rd
- 518 Iroquois Ln Unit A
- 8 Algonkin Rd Unit B
- 8 Algonkin Rd Unit A
- 638 Onondaga Ln Unit A
- 585 Pequot Ln Unit B
