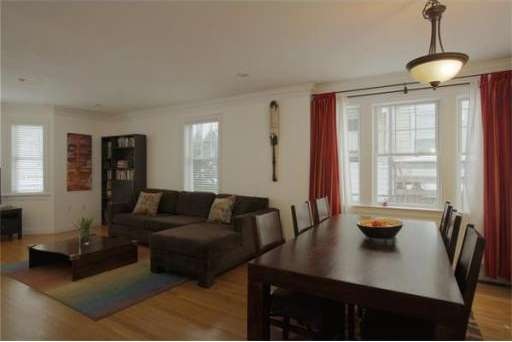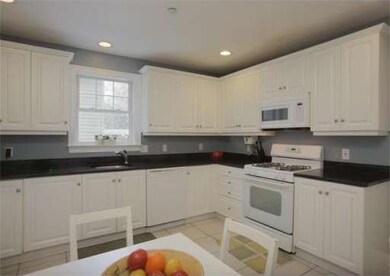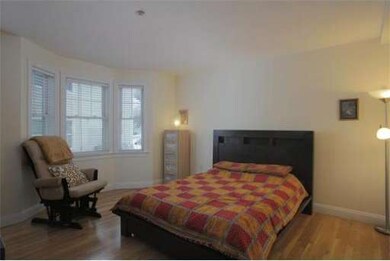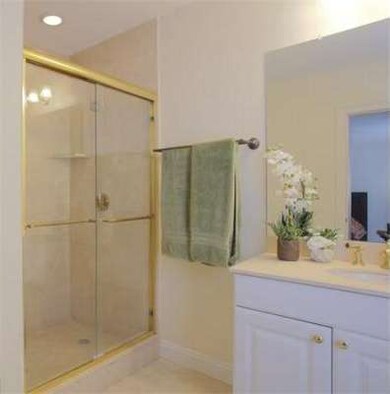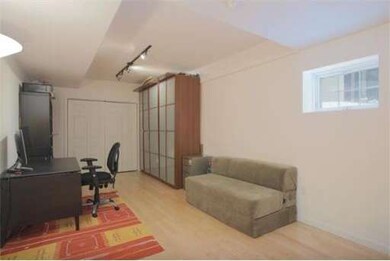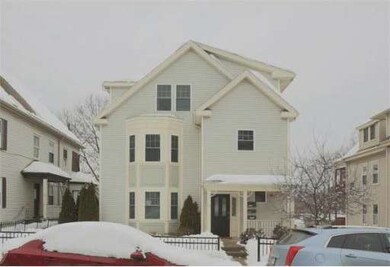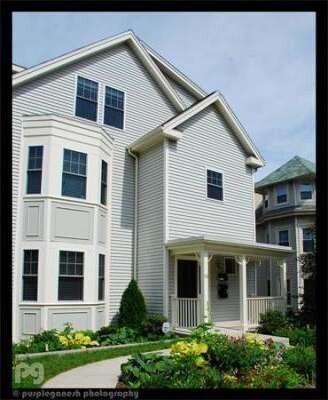
56 Wenham St Unit 1 Jamaica Plain, MA 02130
Jamaica Plain NeighborhoodHighlights
- Medical Services
- Marble Flooring
- Community Garden
- Property is near public transit
- Solid Surface Countertops
- Jogging Path
About This Home
As of May 2014Unusually spacious two-bedroom, two bath unit in recently built three-family residence. Sunny living/dining area, central AC, hardwood flooring, crown molding, recessed lighting, abundant closets including walk-in closet in master bedroom, lovely marble master bath, in-unit laundry and beautifully functional eat-in kitchen with granite counters. All this and private deck, 1-car parking in rear of building, proximity to Forest Hill T-stop and the Arboretum. Plus an outstanding, finished bonus room on lower level for any number of versatile uses--family room, office, excercise room. A condo that has everything! FIRST SHOWINGS AT OPEN HOUSE, SUNDAY 2/23 BETWEEN 1-3PM. Offers, if any, will be due Tuesday, February 25 at 2PM.
Last Agent to Sell the Property
Rosalind Gertner
RG - Homes License #449502971 Listed on: 02/20/2014
Last Buyer's Agent
Sheryl Lezberg
Captivating Realty
Property Details
Home Type
- Condominium
Est. Annual Taxes
- $2,903
Year Built
- Built in 2003
HOA Fees
- $200 Monthly HOA Fees
Home Design
- Frame Construction
- Shingle Roof
Interior Spaces
- 1,358 Sq Ft Home
- 1-Story Property
- Insulated Windows
- Bay Window
- Insulated Doors
Kitchen
- Range
- Microwave
- Dishwasher
- Solid Surface Countertops
- Disposal
Flooring
- Wood
- Marble
- Ceramic Tile
Bedrooms and Bathrooms
- 2 Bedrooms
- Walk-In Closet
- 2 Full Bathrooms
- Bathtub with Shower
- Separate Shower
Laundry
- Laundry in unit
- Dryer
- Washer
Parking
- 1 Car Parking Space
- Paved Parking
- Open Parking
- Off-Street Parking
- Assigned Parking
Location
- Property is near public transit
- Property is near schools
Utilities
- Forced Air Heating and Cooling System
- 1 Cooling Zone
- 1 Heating Zone
- Heating System Uses Natural Gas
- Gas Water Heater
Additional Features
- Porch
- Near Conservation Area
Listing and Financial Details
- Assessor Parcel Number 4498781
Community Details
Overview
- Association fees include water, sewer, insurance, maintenance structure, ground maintenance, snow removal
- 3 Units
- 56 Wenham Street Condominiums Community
Amenities
- Medical Services
- Community Garden
- Shops
Recreation
- Park
- Jogging Path
- Bike Trail
Pet Policy
- Pets Allowed
Ownership History
Purchase Details
Home Financials for this Owner
Home Financials are based on the most recent Mortgage that was taken out on this home.Purchase Details
Home Financials for this Owner
Home Financials are based on the most recent Mortgage that was taken out on this home.Purchase Details
Home Financials for this Owner
Home Financials are based on the most recent Mortgage that was taken out on this home.Similar Homes in the area
Home Values in the Area
Average Home Value in this Area
Purchase History
| Date | Type | Sale Price | Title Company |
|---|---|---|---|
| Warranty Deed | $439,000 | -- | |
| Warranty Deed | $370,000 | -- | |
| Warranty Deed | $370,000 | -- | |
| Warranty Deed | $394,000 | -- |
Mortgage History
| Date | Status | Loan Amount | Loan Type |
|---|---|---|---|
| Open | $283,000 | Stand Alone Refi Refinance Of Original Loan | |
| Closed | $350,000 | Stand Alone Refi Refinance Of Original Loan | |
| Closed | $351,200 | New Conventional | |
| Previous Owner | $277,000 | No Value Available | |
| Previous Owner | $285,000 | No Value Available | |
| Previous Owner | $37,000 | Purchase Money Mortgage | |
| Previous Owner | $296,000 | Purchase Money Mortgage | |
| Previous Owner | $315,200 | Purchase Money Mortgage |
Property History
| Date | Event | Price | Change | Sq Ft Price |
|---|---|---|---|---|
| 07/13/2025 07/13/25 | For Sale | $779,000 | +77.4% | $417 / Sq Ft |
| 05/15/2014 05/15/14 | Sold | $439,000 | 0.0% | $323 / Sq Ft |
| 03/17/2014 03/17/14 | Pending | -- | -- | -- |
| 02/26/2014 02/26/14 | Off Market | $439,000 | -- | -- |
| 02/20/2014 02/20/14 | For Sale | $429,000 | -- | $316 / Sq Ft |
Tax History Compared to Growth
Tax History
| Year | Tax Paid | Tax Assessment Tax Assessment Total Assessment is a certain percentage of the fair market value that is determined by local assessors to be the total taxable value of land and additions on the property. | Land | Improvement |
|---|---|---|---|---|
| 2025 | $8,072 | $697,100 | $0 | $697,100 |
| 2024 | $7,060 | $647,700 | $0 | $647,700 |
| 2023 | $6,623 | $616,700 | $0 | $616,700 |
| 2022 | $6,330 | $581,800 | $0 | $581,800 |
| 2021 | $5,912 | $554,100 | $0 | $554,100 |
| 2020 | $5,983 | $566,600 | $0 | $566,600 |
| 2019 | $5,741 | $544,700 | $0 | $544,700 |
| 2018 | $5,542 | $528,800 | $0 | $528,800 |
| 2017 | $5,284 | $499,000 | $0 | $499,000 |
| 2016 | $5,130 | $466,400 | $0 | $466,400 |
| 2015 | $4,764 | $393,400 | $0 | $393,400 |
| 2014 | $4,667 | $371,000 | $0 | $371,000 |
Agents Affiliated with this Home
-
M
Seller's Agent in 2025
Michelle Li
Zhensight Realty LLC
-
R
Seller's Agent in 2014
Rosalind Gertner
RG - Homes
-
S
Buyer's Agent in 2014
Sheryl Lezberg
Captivating Realty
Map
Source: MLS Property Information Network (MLS PIN)
MLS Number: 71635265
APN: JAMA-000000-000019-004649-000002
- 59 Wenham St
- 2 Hillside Ave Unit 2
- 58 Weld Hill St Unit 2
- 6 Weld Hill St Unit 2
- 53 Walk Hill St Unit 3
- 388 Arborway
- 461 Arborway Unit 2
- 16-18 Yale Terrace
- 34 Colgate Rd Unit 3
- 65 Southbourne Rd
- 6 View Ave S Unit 3
- 6 View Ave S Unit 2
- 51 Southbourne Rd
- 69 Hampstead Rd Unit 2
- 173 Brookway Rd
- 21 Delford St Unit 2
- 70 Saint Rose St Unit 2
- 36 Hall St Unit 1
- 11 Goodway Rd Unit 1
- 11 Goodway Rd Unit 2
