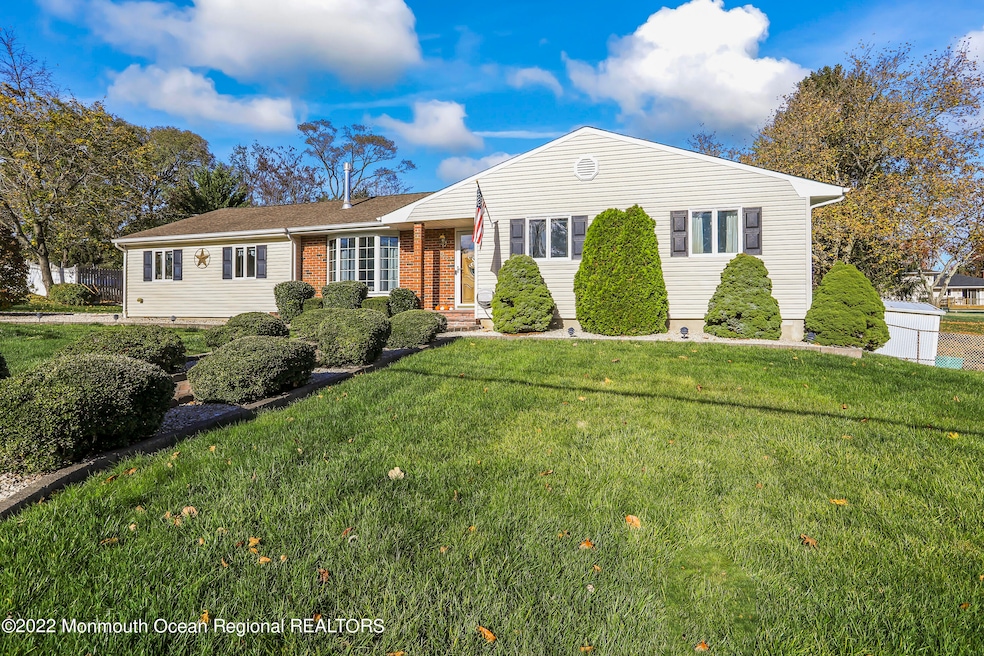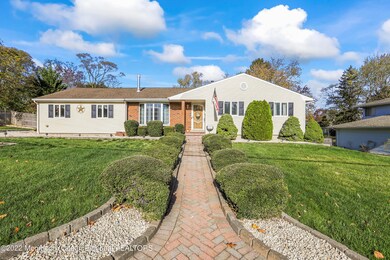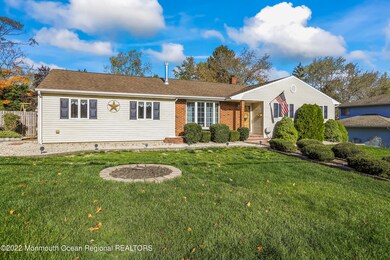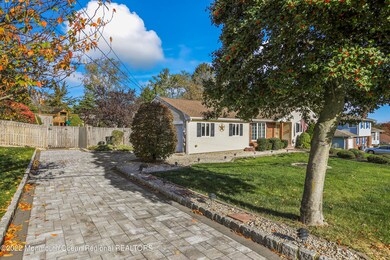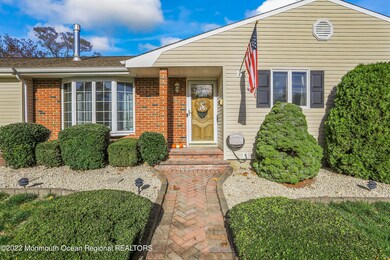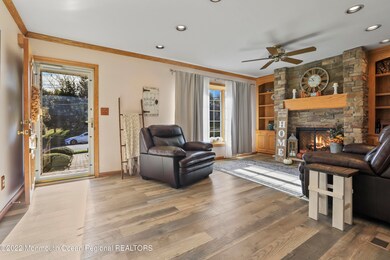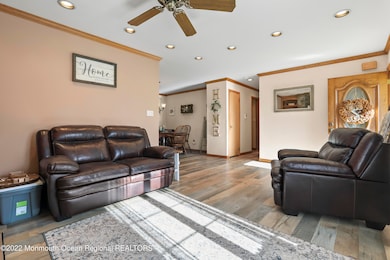
56 Westbrook Rd Howell, NJ 07731
Candlewood NeighborhoodHighlights
- New Kitchen
- Recreation Room
- No HOA
- Howell High School Rated A-
- Wood Flooring
- Thermal Windows
About This Home
As of December 2022Move in ready...Everything has been done for you...newer kitchen complete with quartz counters. Both bathrooms are newer as well as flooring. Sit in your cozy living room nestled by the beautiful gas stone fireplace and bay window. Full basement has a finished recreation room, laundry room and gym room for the ambitious ...Under ground sprinklers keeps your landscaping lush and green....Timberline roof and entire home has Anderson windows.....! Come see !!!!!
Last Agent to Sell the Property
Keller Williams Realty West Monmouth License #7935937 Listed on: 11/10/2022

Last Buyer's Agent
Claudia Muniz
Keller Williams Elite
Home Details
Home Type
- Single Family
Est. Annual Taxes
- $7,377
Year Built
- Built in 1964
Lot Details
- 0.4 Acre Lot
- Lot Dimensions are 116 x 150
- Fenced
- Sprinkler System
Parking
- 1 Car Attached Garage
- Garage Door Opener
- Driveway with Pavers
- Paver Block
Home Design
- Brick Exterior Construction
- Asphalt Rolled Roof
- Vinyl Siding
Interior Spaces
- 1,443 Sq Ft Home
- 1-Story Property
- Crown Molding
- Ceiling Fan
- Skylights
- Recessed Lighting
- Gas Fireplace
- Thermal Windows
- Blinds
- Bay Window
- Window Screens
- Family Room
- Living Room
- Dining Room
- Recreation Room
- Storm Doors
- Laundry Tub
Kitchen
- New Kitchen
- Eat-In Kitchen
- Breakfast Bar
- Self-Cleaning Oven
- Gas Cooktop
- Stove
- Microwave
Flooring
- Wood
- Ceramic Tile
Bedrooms and Bathrooms
- 3 Bedrooms
- Primary Bathroom Bathtub Only
Attic
- Attic Fan
- Pull Down Stairs to Attic
Finished Basement
- Basement Fills Entire Space Under The House
- Recreation or Family Area in Basement
Outdoor Features
- Patio
- Exterior Lighting
- Shed
- Storage Shed
Schools
- Howell High School
Utilities
- Humidifier
- Forced Air Heating and Cooling System
- Heating System Uses Natural Gas
- Programmable Thermostat
- Power Generator
- Natural Gas Water Heater
Community Details
- No Home Owners Association
- Candlewood Subdivision
Listing and Financial Details
- Assessor Parcel Number 21-00035-21-00028
Ownership History
Purchase Details
Home Financials for this Owner
Home Financials are based on the most recent Mortgage that was taken out on this home.Purchase Details
Home Financials for this Owner
Home Financials are based on the most recent Mortgage that was taken out on this home.Similar Homes in the area
Home Values in the Area
Average Home Value in this Area
Purchase History
| Date | Type | Sale Price | Title Company |
|---|---|---|---|
| Deed | $525,000 | Mega Title | |
| Deed | $360,000 | Fidelity National Title Insu |
Mortgage History
| Date | Status | Loan Amount | Loan Type |
|---|---|---|---|
| Open | $446,250 | New Conventional | |
| Previous Owner | $288,000 | New Conventional |
Property History
| Date | Event | Price | Change | Sq Ft Price |
|---|---|---|---|---|
| 12/28/2022 12/28/22 | Sold | $525,000 | 0.0% | $364 / Sq Ft |
| 11/23/2022 11/23/22 | Pending | -- | -- | -- |
| 11/14/2022 11/14/22 | Price Changed | $525,000 | -4.4% | $364 / Sq Ft |
| 11/10/2022 11/10/22 | For Sale | $549,000 | +52.5% | $380 / Sq Ft |
| 08/10/2017 08/10/17 | Sold | $360,000 | -- | $249 / Sq Ft |
Tax History Compared to Growth
Tax History
| Year | Tax Paid | Tax Assessment Tax Assessment Total Assessment is a certain percentage of the fair market value that is determined by local assessors to be the total taxable value of land and additions on the property. | Land | Improvement |
|---|---|---|---|---|
| 2024 | $7,853 | $511,100 | $304,300 | $206,800 |
| 2023 | $7,853 | $422,000 | $254,300 | $167,700 |
| 2022 | $7,377 | $350,900 | $191,300 | $159,600 |
| 2021 | $7,377 | $321,300 | $179,300 | $142,000 |
| 2020 | $7,221 | $311,000 | $156,800 | $154,200 |
| 2019 | $7,079 | $299,200 | $147,600 | $151,600 |
| 2018 | $6,736 | $282,900 | $138,400 | $144,500 |
| 2017 | $6,668 | $276,900 | $136,800 | $140,100 |
| 2016 | $6,284 | $258,400 | $121,800 | $136,600 |
| 2015 | $6,258 | $254,700 | $121,600 | $133,100 |
| 2014 | $6,241 | $235,700 | $130,000 | $105,700 |
Agents Affiliated with this Home
-
B
Seller's Agent in 2022
Barbara Adelman Berg
Keller Williams Realty West Monmouth
(732) 239-8783
1 in this area
38 Total Sales
-
C
Buyer's Agent in 2022
Claudia Muniz
Keller Williams Elite
-

Buyer's Agent in 2022
Claudia Dunn
Epique Realty
(888) 883-8509
1 in this area
62 Total Sales
-
C
Seller's Agent in 2017
Carol Tyson Ashworth
Coldwell Banker Realty
-
A
Buyer's Agent in 2017
Amy Peak Jengo
Weichert Realtors-Ocean
Map
Source: MOREMLS (Monmouth Ocean Regional REALTORS®)
MLS Number: 22234380
APN: 21-00035-21-00028
- 59 Westbrook Rd
- 18 Kingsport Dr
- 5 Westbrook Cir
- 31 Brunswick Dr
- 15 Windsor Rd
- 36 Southport Dr
- 14 N Longview Rd
- 10 Chestnut Hill Rd
- 20 N Longview Rd
- 18 Taunton Dr
- 117 Greymoor Rd
- 114 Greymoor Rd
- 7 Southport Dr
- 28 Salem Hill Rd
- 91 Newbury Rd
- 10 Pepperridge Rd
- 389 Aldrich Rd
- 147 Newbury Rd
- 2 Darien Cir
- 23 Princeton Dr
