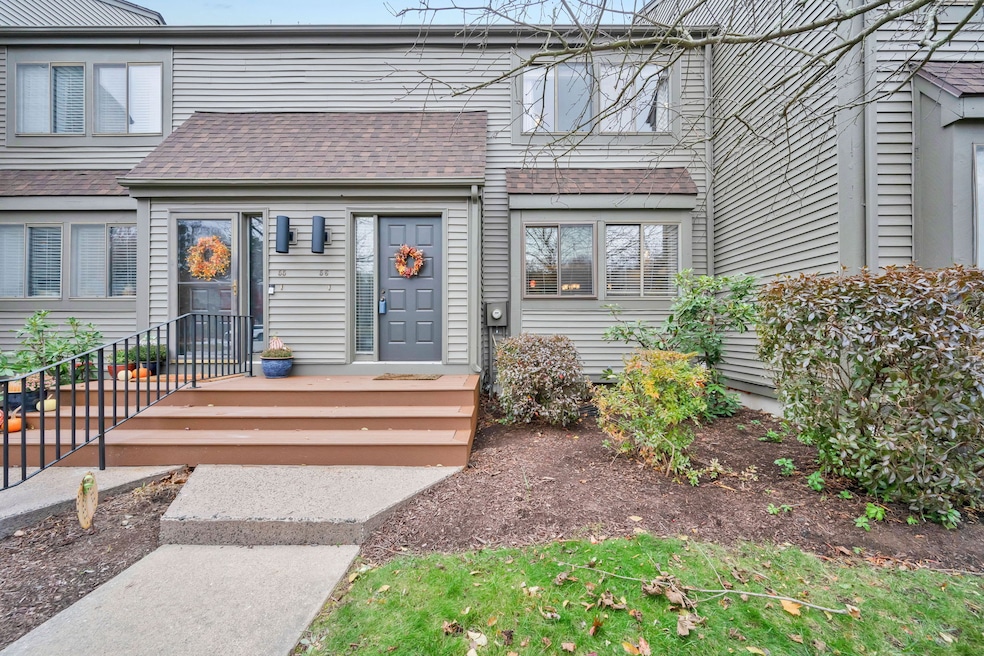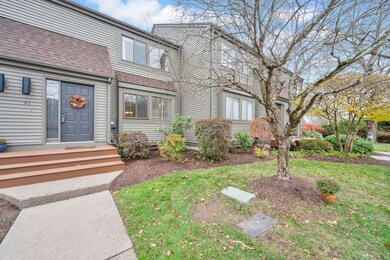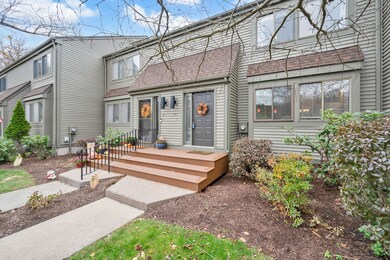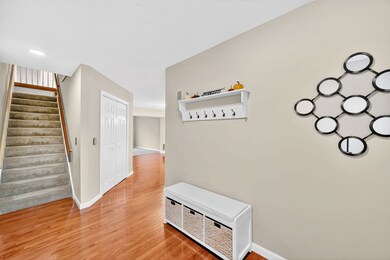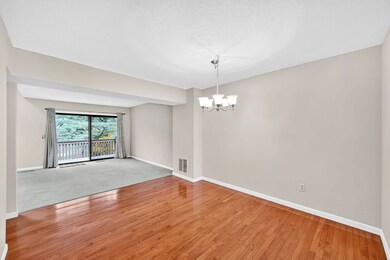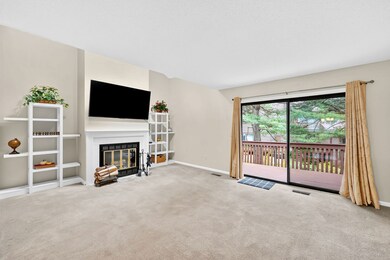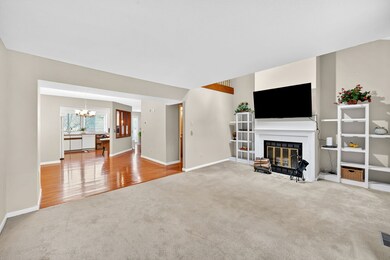56 Wickhams Fancy Unit 56 Collinsville, CT 06019
Estimated payment $2,835/month
Highlights
- In Ground Pool
- Open Floorplan
- Deck
- Cherry Brook Primary School Rated A-
- Clubhouse
- Attic
About This Home
Welcome to River's Edge, a community offering many outdoor amenities, close to historic Collinsville and set along the Farmington River. This spacious two bedroom, two and a half bath home features loads of additional finished square footage from top to bottom (over 2300 total square feet)! The heart of the home is the open living/dining area with a cathedral ceiling, a wood-burning fireplace and sliders out to a roomy deck. The primary bedroom is generously-sized with two closets and an ensuite full bathroom. The sunny kitchen has lots of counter and cabinet space, a newer dishwasher, and an eating area. A large entry closet for coats also serves as a pantry space. Downstairs is a walk out lower level with brand new carpet, lots of storage and a laundry room. Upstairs is a finished attic space with full storage that was used as an office/artist studio. Roofs were recently done, the hot water heater is new and under warranty, and the furnace was replaced 5 years ago. Enjoy everything this community has to offer--resident-only pool and clubhouse (open Memorial Day-Labor Day), tennis courts and a private beach with access to the Scenic Farmington River for kayaking or fishing. Nearby is Historic Collinsville with seasonal farmer's markets, restaurants, shops, and antiques. The rail-to-trail system is steps away for biking, walking or running. Quick access to Route 44 and shopping. This community and home truly has something for everyone.
Listing Agent
Coldwell Banker Realty Brokerage Phone: (860) 888-2638 License #RES.0798149 Listed on: 11/14/2025

Townhouse Details
Home Type
- Townhome
Est. Annual Taxes
- $6,286
Year Built
- Built in 1986
HOA Fees
- $651 Monthly HOA Fees
Home Design
- Frame Construction
- Clap Board Siding
- Vinyl Siding
Interior Spaces
- Open Floorplan
- Ceiling Fan
- 1 Fireplace
- Bonus Room
Kitchen
- Oven or Range
- Range Hood
- Microwave
- Dishwasher
- Disposal
Bedrooms and Bathrooms
- 2 Bedrooms
Laundry
- Laundry on lower level
- Dryer
- Washer
Attic
- Storage In Attic
- Walkup Attic
- Partially Finished Attic
Finished Basement
- Walk-Out Basement
- Basement Fills Entire Space Under The House
- Interior Basement Entry
- Basement Storage
Parking
- 1 Car Garage
- Parking Deck
- Guest Parking
- Visitor Parking
Outdoor Features
- In Ground Pool
- Walking Distance to Water
- Deck
Schools
- Cherry Brook Primary Elementary School
- Canton High School
Utilities
- Central Air
- Humidifier
- Heating System Uses Natural Gas
- Cable TV Available
Listing and Financial Details
- Assessor Parcel Number 504667
Community Details
Overview
- Association fees include club house, tennis, grounds maintenance, trash pickup, snow removal, property management, pool service, road maintenance, insurance
- 72 Units
- Property managed by Westford
Amenities
- Clubhouse
Recreation
- Tennis Courts
- Community Pool
Pet Policy
- Pets Allowed
Map
Home Values in the Area
Average Home Value in this Area
Property History
| Date | Event | Price | List to Sale | Price per Sq Ft | Prior Sale |
|---|---|---|---|---|---|
| 11/14/2025 11/14/25 | For Sale | $315,000 | +88.6% | $135 / Sq Ft | |
| 08/05/2016 08/05/16 | Sold | $167,000 | -4.6% | $102 / Sq Ft | View Prior Sale |
| 06/24/2016 06/24/16 | Pending | -- | -- | -- | |
| 12/11/2015 12/11/15 | For Sale | $175,000 | 0.0% | $107 / Sq Ft | |
| 10/30/2013 10/30/13 | Rented | $1,630 | -4.1% | -- | |
| 09/26/2013 09/26/13 | Under Contract | -- | -- | -- | |
| 07/20/2013 07/20/13 | For Rent | $1,700 | -- | -- |
Source: SmartMLS
MLS Number: 24139540
- 8 Town Bridge Rd
- 60 Simonds Ave
- 9 Village Square
- 96 Dyer Ave
- 50 E Hill Rd Unit 3A
- 9 Maple Ave
- 13 Woodland Dr
- 70 E Hill Rd
- 67 Torrington Ave Unit 69
- 85 Dowd Ave Unit 89
- 20 Bart Dr
- 152 E Hill Rd
- 141 Dowd Ave
- 519 Dowd Ave Unit 519
- 20 Found Land Way
- 1 Blanchard Rd
- 70 Trailsend Dr
- 48 Weatherstone
- 58 Weatherstone
- 61 Weatherstone
- 305 Timber Ln Unit 305
- 401 Albany Turnpike Unit 308
- 401 Albany Turnpike Unit 201
- 401 Albany Turnpike Unit 307
- 5 Cherry Brook Rd Unit 3
- 5 Cherry Brook Rd Unit 222
- 5 Cherry Brook Rd Unit 121
- 5 Cherry Brook Rd Unit 1
- 5 Cherry Brook Rd Unit 305
- 4 Dowd Ave
- 270 Cherry Brook Rd Unit 2 South
- 270 Cherry Brook Rd Unit 3 South
- 5 Pine Trail
- 45 Hoppen Rd Unit 2
- 1 Morningside Ct Unit 1
- 156 W Main St
- 167 Arch Rd
- 35 Prospect St
- 35 Prospect St
- 3 Woods Hollow Ct Unit 3
