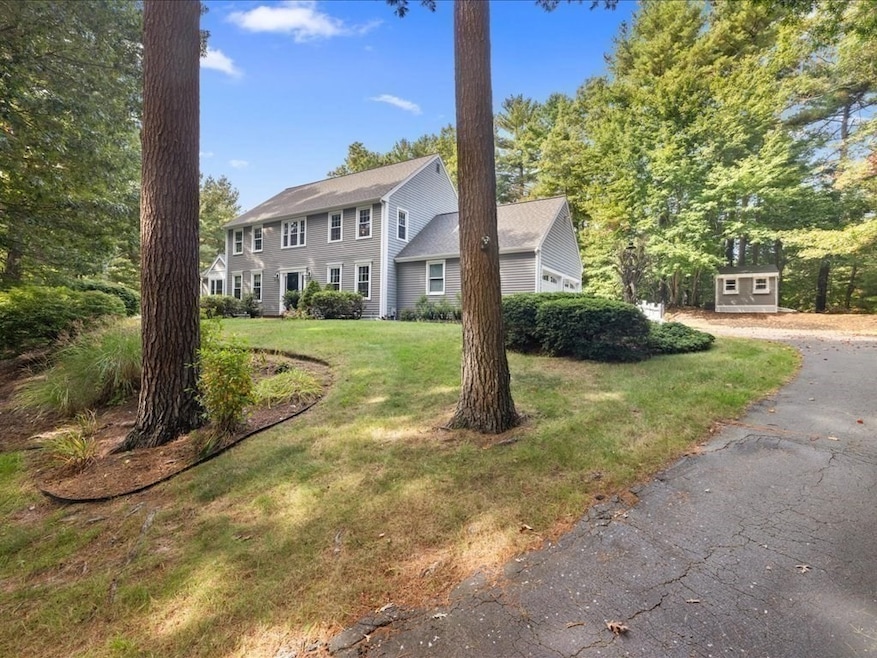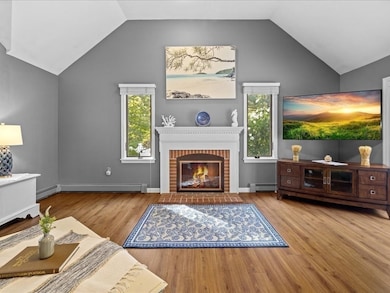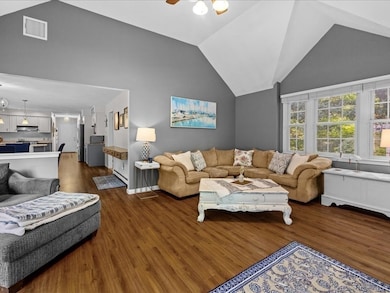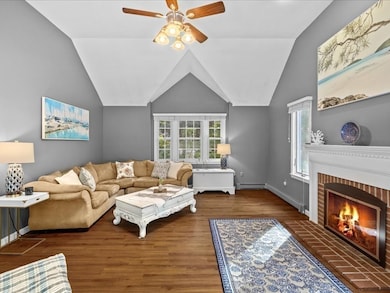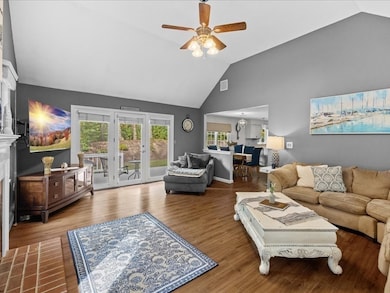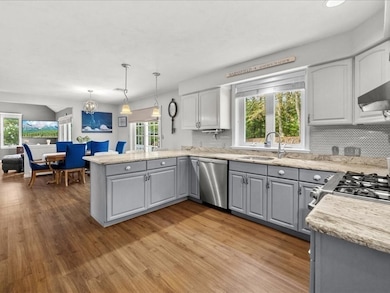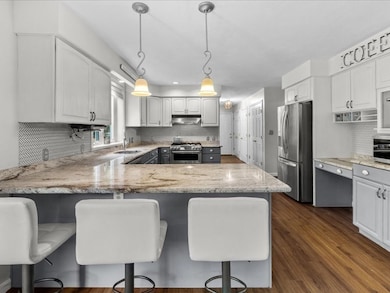56 Wiltshire Ln Marshfield, MA 02050
Estimated payment $7,226/month
Highlights
- Golf Course Community
- 1.24 Acre Lot
- Deck
- Furnace Brook Middle School Rated A-
- Colonial Architecture
- Wooded Lot
About This Home
Discover timeless charm and modern sophistication in this beautifully maintained Colonial, ideally positioned on a prominent corner lot. Thoughtfully designed for both comfort and style, this home offers a stunning Master bedroom plus two bdrms, nursery/office & two and a half baths, along with numerous updates, the interior showcases a gracious flow, blending classic architectural detail with contemporary enhancements. A finished lower level provides versatile living and entertaining. Outdoors, enjoy a private, fenced in backyard which creates a serene retreat plus an oversized deck perfect for elegant gatherings or quiet relaxation. Additional highlights includes updated living and dining areas a walk up attic for storage and flexible bonus spaces, convenient access to schools, fine dining, shopping, and major highways. This exceptional property presents a rare opportunity to own a home of distinction in a sought-after location combining traditional character with modern comfort.
Listing Agent
Bonnie Bongiolatti
William Raveis R.E. & Home Services Listed on: 10/02/2025

Home Details
Home Type
- Single Family
Est. Annual Taxes
- $10,969
Year Built
- Built in 1993
Lot Details
- 1.24 Acre Lot
- Fenced Yard
- Corner Lot
- Wooded Lot
Parking
- 2 Car Attached Garage
- Driveway
- Open Parking
Home Design
- Colonial Architecture
- Frame Construction
- Shingle Roof
- Concrete Perimeter Foundation
Interior Spaces
- 1 Fireplace
- Washer
Kitchen
- Range
- Dishwasher
Flooring
- Wood
- Vinyl
Bedrooms and Bathrooms
- 4 Bedrooms
Outdoor Features
- Deck
- Gazebo
- Outdoor Storage
- Rain Gutters
Location
- Property is near schools
Schools
- Martinson Elementary School
- Furnace Brook Middle School
- Marshfield High School
Utilities
- Central Air
- 1 Cooling Zone
- 4 Heating Zones
- Heating System Uses Natural Gas
- Baseboard Heating
- Generator Hookup
- Power Generator
- Gas Water Heater
- Sewer Inspection Required for Sale
- Private Sewer
Listing and Financial Details
- Assessor Parcel Number M:0D15 B:0001 L:017A,1068606
Community Details
Overview
- No Home Owners Association
- Hampstead Subdivision
Amenities
- Shops
Recreation
- Golf Course Community
- Jogging Path
Map
Home Values in the Area
Average Home Value in this Area
Tax History
| Year | Tax Paid | Tax Assessment Tax Assessment Total Assessment is a certain percentage of the fair market value that is determined by local assessors to be the total taxable value of land and additions on the property. | Land | Improvement |
|---|---|---|---|---|
| 2025 | $10,969 | $1,108,000 | $377,500 | $730,500 |
| 2024 | $10,578 | $1,018,100 | $355,700 | $662,400 |
| 2023 | $9,917 | $899,500 | $320,200 | $579,300 |
| 2022 | $9,917 | $765,800 | $267,400 | $498,400 |
| 2021 | $9,439 | $715,600 | $267,400 | $448,200 |
| 2020 | $9,371 | $703,000 | $267,400 | $435,600 |
| 2019 | $9,070 | $677,900 | $267,400 | $410,500 |
| 2018 | $8,348 | $624,400 | $267,400 | $357,000 |
| 2017 | $8,236 | $600,300 | $267,400 | $332,900 |
| 2016 | $7,857 | $566,100 | $256,500 | $309,600 |
| 2015 | $7,421 | $558,400 | $256,500 | $301,900 |
| 2014 | $7,347 | $552,800 | $256,500 | $296,300 |
Property History
| Date | Event | Price | List to Sale | Price per Sq Ft |
|---|---|---|---|---|
| 10/17/2025 10/17/25 | Price Changed | $1,200,000 | -4.0% | $380 / Sq Ft |
| 10/02/2025 10/02/25 | For Sale | $1,250,000 | -- | $396 / Sq Ft |
Purchase History
| Date | Type | Sale Price | Title Company |
|---|---|---|---|
| Land Court Massachusetts | $730,000 | -- | |
| Land Court Massachusetts | $530,000 | -- | |
| Leasehold Conv With Agreement Of Sale Fee Purchase Hawaii | $307,000 | -- |
Mortgage History
| Date | Status | Loan Amount | Loan Type |
|---|---|---|---|
| Open | $323,000 | No Value Available | |
| Closed | $334,000 | No Value Available | |
| Previous Owner | $300,000 | Purchase Money Mortgage | |
| Previous Owner | $60,000 | No Value Available |
Source: MLS Property Information Network (MLS PIN)
MLS Number: 73438542
APN: MARS-000015D-000001-000017A
- 311 Pine St
- 34 Canonchet Trail
- 91 Metacomet Way
- 46 Oakman Way
- 248 Highland St
- 1155 Main St
- 563 Spring St
- 899 Old Main Street Extension
- 685 Highland St
- 3 Cottage Ln
- 480 Pleasant St
- 21 Chowdermarch St
- 17 Sherman Way
- 21 Union St
- 10 Royal Dane Dr Unit 88
- 451 School St Unit 5-2
- 0 Island View Cir
- 5 Royal Dane Dr Unit 46
- 28 Riverside Cir
- 10 Shrine Rd
- 66 Earldor Cir Unit B
- 451 School St Unit 9-12
- 451 School St Unit 11-5
- 1100 Pembroke Woods Dr
- 1 Chestnut St
- 1 Saltgrass Dr
- 130 Chief Justice Cushing Hwy
- 35 Sea St
- 130 Chief Justice Cushing Hwy Unit 410
- 130 Chief Justice Cushing Hwy Unit 213
- 130 Chief Justice Cushing Hwy Unit 408
- 230 Central Ave (Weekly Summer)
- 272 Central Ave
- 21 Manchester St Unit 21
- 340-348 Driftway
- 29 Hawthorne St
- 145 Driftway
- 9 Kenilworth St
- 2093 Ocean St
- 15 Kenilworth St Unit 15
