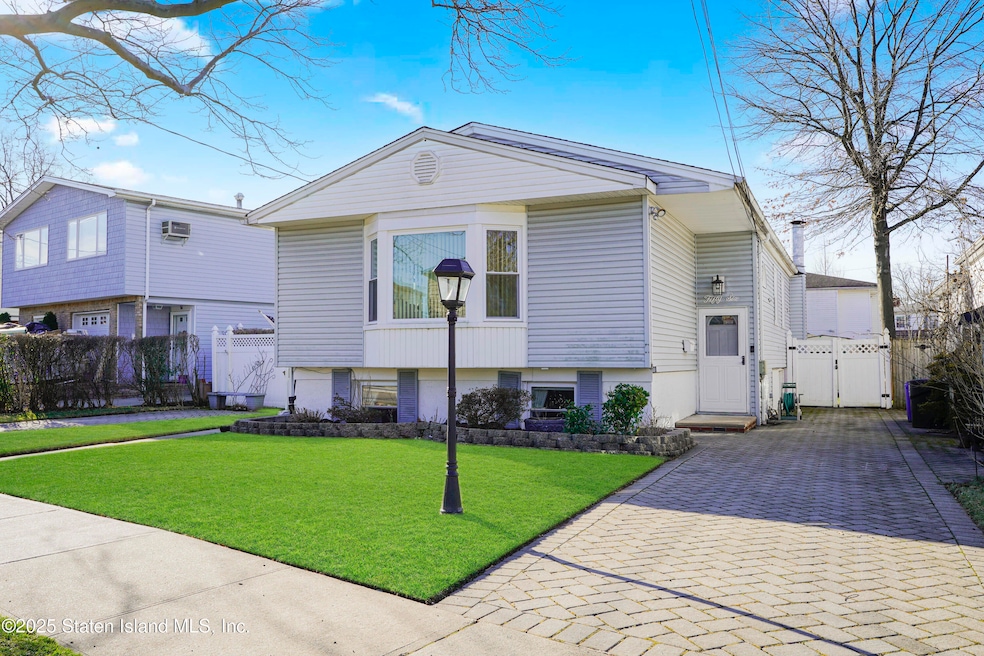
56 Wolverine St Staten Island, NY 10306
Oakwood NeighborhoodEstimated payment $5,442/month
Total Views
7,637
4
Beds
1.5
Baths
1,274
Sq Ft
$682
Price per Sq Ft
Highlights
- Deck
- Fireplace
- Back and Side Yard
- P.S. 23 Richmondtown Rated A
- Eat-In Kitchen
- Cooling Available
About This Home
Charming and Spacious 2 Family 4 bedrooms, 3 baths on a 62 x 100 Sq. Ft. Property., Nestled on a Quiet Tree-Lined Street. First Floor: Family Room with Fireplace, Laundry room, Side Entrance to 3 Room Apartment. Second floor: Formal Living Room, Dining Room, Eat-In-Kitchen with Access to Deck and Yard, Bath, Primary Bedroom Suite, Plus 2 Bedrooms, Spacious Yard with a Side Parking Pad for 2 or more cars. Property Info from Department of Finance Narrows the width of rear yard to 41.26 x 100 Conveniently Located and Turn-Key Ready.
Property Details
Home Type
- Multi-Family
Est. Annual Taxes
- $7,719
Year Built
- Built in 1963
Lot Details
- 6,192 Sq Ft Lot
- Lot Dimensions are 26 x 49
- Fenced
- Back and Side Yard
Home Design
- Duplex
- Vinyl Siding
Interior Spaces
- 1,274 Sq Ft Home
- 2-Story Property
- Fireplace
- Combination Dining and Living Room
- Eat-In Kitchen
Bedrooms and Bathrooms
- 4 Bedrooms
Parking
- On-Street Parking
- Off-Street Parking
Outdoor Features
- Deck
- Patio
Utilities
- Cooling Available
- Heating Available
- 220 Volts
- Individual Gas Meter
Community Details
- 2 Units
Listing and Financial Details
- Legal Lot and Block 0002 / 04371
- Assessor Parcel Number 04371-0002
Map
Create a Home Valuation Report for This Property
The Home Valuation Report is an in-depth analysis detailing your home's value as well as a comparison with similar homes in the area
Home Values in the Area
Average Home Value in this Area
Tax History
| Year | Tax Paid | Tax Assessment Tax Assessment Total Assessment is a certain percentage of the fair market value that is determined by local assessors to be the total taxable value of land and additions on the property. | Land | Improvement |
|---|---|---|---|---|
| 2025 | $6,889 | $40,860 | $13,781 | $27,079 |
| 2024 | $6,901 | $35,700 | $16,791 | $18,909 |
| 2023 | $7,434 | $38,006 | $13,408 | $24,598 |
| 2022 | $6,493 | $42,540 | $14,880 | $27,660 |
| 2021 | $7,243 | $39,840 | $14,880 | $24,960 |
| 2020 | $7,237 | $38,640 | $14,880 | $23,760 |
| 2019 | $6,730 | $35,100 | $14,880 | $20,220 |
| 2018 | $6,159 | $31,672 | $13,091 | $18,581 |
| 2017 | $5,791 | $29,880 | $14,880 | $15,000 |
| 2016 | $6,009 | $31,608 | $13,377 | $18,231 |
| 2015 | $5,480 | $31,608 | $10,035 | $21,573 |
| 2014 | $5,480 | $30,146 | $11,025 | $19,121 |
Source: Public Records
Property History
| Date | Event | Price | Change | Sq Ft Price |
|---|---|---|---|---|
| 07/22/2025 07/22/25 | Pending | -- | -- | -- |
| 05/23/2025 05/23/25 | For Sale | $869,000 | -- | $682 / Sq Ft |
Source: Staten Island Multiple Listing Service
Similar Homes in the area
Source: Staten Island Multiple Listing Service
MLS Number: 2502948
APN: 04371-0032
Nearby Homes
- 39 Thomas St
- 47 Cedarview Ave
- 31 Rene Dr
- 143 Wolverine St
- 2889 Amboy Rd
- 102 Barbara St
- 00 Savoy St Unit 12
- 16 Savoy St Unit 16
- 14 Savoy St Unit 14
- 100 Savoy St Unit 1, 39, 43, 45, 46
- 274 Wilder Ave
- 175 Amber St
- 1915 N Railroad Ave
- 107 Montreal Ave
- 274 Park St
- 208 Tysens Ln
- 77 Acorn St
- 23 Acorn St
- 99 Acorn St
- 75 Maplewood Ave






